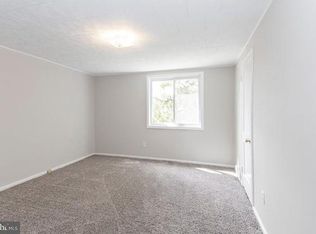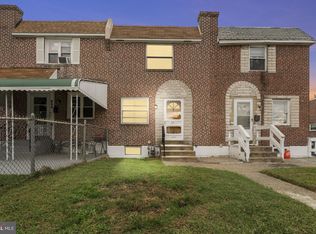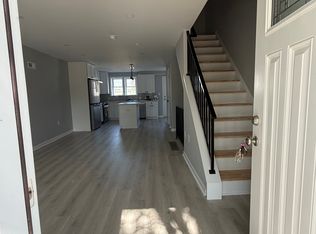Sold for $217,000 on 10/21/25
$217,000
833 Grant Rd, Folcroft, PA 19032
3beds
1,088sqft
Townhouse
Built in 1955
1,742 Square Feet Lot
$219,900 Zestimate®
$199/sqft
$1,922 Estimated rent
Home value
$219,900
$198,000 - $244,000
$1,922/mo
Zestimate® history
Loading...
Owner options
Explore your selling options
What's special
Come tour this cozy home in the Folcroft section of historic Delaware County. Just a few personal touches are needed to take this home to the next level of comfort. This property boasts an expanded kitchen with plenty of storage, great for cooking and entertaining, 2 full baths, lots of closet space and basement storage. There is off-street parking available in the rear with a bonus parking space. Located within a short drive of major highways allows for a quick commute to Philadelphia International Airport, Chester County, Montgomery County and the states of Delaware and New Jersey. This property is being sold strictly "as is, where is" with the owner making no repairs outside of those required by the Borough of Folcroft.
Zillow last checked: 8 hours ago
Listing updated: December 22, 2025 at 06:00pm
Listed by:
Tanita-Marie Leftridge 267-625-5834,
BHHS Fox & Roach At the Harper, Rittenhouse Square
Bought with:
Mr. Guerrero, Rs377054
EXP Realty, LLC
Source: Bright MLS,MLS#: PADE2093582
Facts & features
Interior
Bedrooms & bathrooms
- Bedrooms: 3
- Bathrooms: 2
- Full bathrooms: 2
Basement
- Area: 0
Heating
- Central, Natural Gas
Cooling
- Central Air
Appliances
- Included: Dishwasher, Dryer, Exhaust Fan, Self Cleaning Oven, Oven/Range - Electric, Range Hood, Refrigerator, Washer, Water Heater, Gas Water Heater
Features
- Bathroom - Tub Shower, Ceiling Fan(s), Dining Area, Open Floorplan, Upgraded Countertops
- Flooring: Carpet
- Windows: Skylight(s)
- Basement: Improved,Exterior Entry,Rear Entrance,Windows
- Has fireplace: No
Interior area
- Total structure area: 1,088
- Total interior livable area: 1,088 sqft
- Finished area above ground: 1,088
- Finished area below ground: 0
Property
Parking
- Parking features: Driveway, On Street
- Has uncovered spaces: Yes
Accessibility
- Accessibility features: None
Features
- Levels: Two
- Stories: 2
- Pool features: None
Lot
- Size: 1,742 sqft
- Dimensions: 16.00 x 108.00
Details
- Additional structures: Above Grade, Below Grade
- Parcel number: 20000101700
- Zoning: R-10
- Zoning description: Single Family Residential
- Special conditions: Standard
Construction
Type & style
- Home type: Townhouse
- Architectural style: AirLite
- Property subtype: Townhouse
Materials
- Brick
- Foundation: Block
Condition
- New construction: No
- Year built: 1955
Utilities & green energy
- Sewer: Public Sewer
- Water: Public
Community & neighborhood
Location
- Region: Folcroft
- Subdivision: Delmar Village
- Municipality: FOLCROFT BORO
Other
Other facts
- Listing agreement: Exclusive Agency
- Listing terms: Cash,Conventional,FHA,VA Loan
- Ownership: Fee Simple
Price history
| Date | Event | Price |
|---|---|---|
| 10/21/2025 | Sold | $217,000-1.4%$199/sqft |
Source: | ||
| 9/23/2025 | Contingent | $220,000$202/sqft |
Source: | ||
| 8/2/2025 | Price change | $220,000-3.9%$202/sqft |
Source: | ||
| 7/13/2025 | Price change | $229,000-4.5%$210/sqft |
Source: | ||
| 6/25/2025 | Listed for sale | $239,900+54.8%$220/sqft |
Source: | ||
Public tax history
| Year | Property taxes | Tax assessment |
|---|---|---|
| 2025 | $4,236 +3% | $99,310 |
| 2024 | $4,114 +2.9% | $99,310 |
| 2023 | $4,000 +5.7% | $99,310 |
Find assessor info on the county website
Neighborhood: 19032
Nearby schools
GreatSchools rating
- 5/10Delcroft SchoolGrades: K-8Distance: 0.1 mi
- 2/10Academy Park High SchoolGrades: 9-12Distance: 1.5 mi
- NASoutheast Delco Kindergarten CenterGrades: KDistance: 1.7 mi
Schools provided by the listing agent
- District: Southeast Delco
Source: Bright MLS. This data may not be complete. We recommend contacting the local school district to confirm school assignments for this home.

Get pre-qualified for a loan
At Zillow Home Loans, we can pre-qualify you in as little as 5 minutes with no impact to your credit score.An equal housing lender. NMLS #10287.
Sell for more on Zillow
Get a free Zillow Showcase℠ listing and you could sell for .
$219,900
2% more+ $4,398
With Zillow Showcase(estimated)
$224,298

