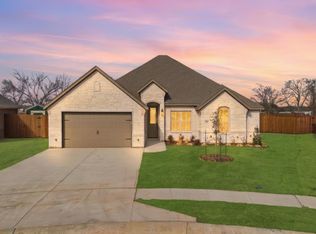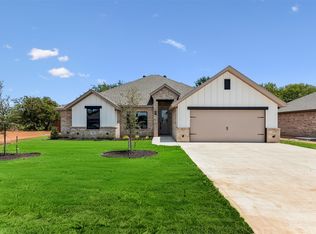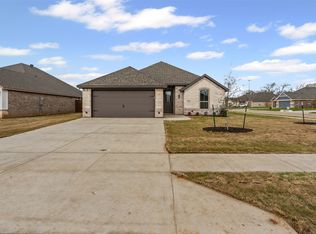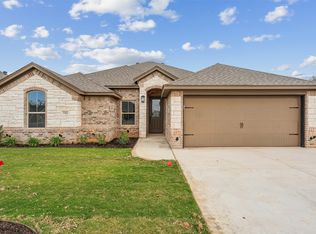Sold
Price Unknown
833 Haley St, Springtown, TX 76082
3beds
2,182sqft
Single Family Residence
Built in 2025
0.28 Acres Lot
$386,200 Zestimate®
$--/sqft
$2,548 Estimated rent
Home value
$386,200
$359,000 - $417,000
$2,548/mo
Zestimate® history
Loading...
Owner options
Explore your selling options
What's special
The builder is offering $5,000 in concessions toward closing costs, a rate buy-down, or however you'd like to use it. Welcome to your energy-efficient dream home in Boardwalk Estates, built by the renowned Al Couto Homes. From the moment you enter, you’ll notice the high ceilings, crown molding, and wood-look tile floors that bring warmth and character to the open layout. The spacious living room centers around a beautiful stone fireplace and flows effortlessly into the chef’s kitchen—complete with granite countertops, stainless steel appliances, a center island, breakfast bar, pantry, and a dining area that overlooks the fully fenced backyard. The private owner’s suite offers a spa-like experience with dual sinks, a walk-in shower, a separate soaking tub, and a large walk-in closet outfitted with seasonal rods and built-in shelving. The split-bedroom floor plan gives added privacy to the secondary bedrooms, making it ideal for families or guests. Step outside to a covered back patio and generous yard—perfect for entertaining or unwinding. The laundry room, located just off the garage, features a built-in mud bench and plenty of storage. Designed with energy efficiency in mind, this home includes spray foam insulation, a Trane HVAC system with heat pump, and a fully finished garage with epoxy floors and prewiring for an electric vehicle charger. Backing up to an open lot with no rear neighbors, you couldn't find a better home on a more perfect lot!
Zillow last checked: 8 hours ago
Listing updated: September 15, 2025 at 02:12pm
Listed by:
Amanda Ryan 0692770 817-454-0499,
Keller Williams Lonestar DFW 817-795-2500
Bought with:
Kelly Nelson
Williams Trew Real Estate
Source: NTREIS,MLS#: 20947828
Facts & features
Interior
Bedrooms & bathrooms
- Bedrooms: 3
- Bathrooms: 2
- Full bathrooms: 2
Primary bedroom
- Features: En Suite Bathroom, Walk-In Closet(s)
- Level: First
- Dimensions: 15 x 17
Bedroom
- Features: Split Bedrooms
- Level: First
- Dimensions: 13 x 13
Bedroom
- Features: Split Bedrooms
- Level: First
- Dimensions: 13 x 11
Primary bathroom
- Features: Built-in Features, En Suite Bathroom, Granite Counters, Separate Shower
- Level: First
- Dimensions: 11 x 10
Dining room
- Level: First
- Dimensions: 12 x 16
Other
- Features: Built-in Features, Granite Counters
- Level: First
- Dimensions: 9 x 6
Kitchen
- Features: Breakfast Bar, Built-in Features, Eat-in Kitchen, Granite Counters, Kitchen Island, Walk-In Pantry
- Level: First
- Dimensions: 12 x 18
Laundry
- Features: Built-in Features
- Level: First
- Dimensions: 12 x 10
Living room
- Features: Ceiling Fan(s), Fireplace
- Level: First
- Dimensions: 22 x 16
Heating
- Central, Electric
Cooling
- Central Air
Appliances
- Included: Dishwasher, Electric Oven, Electric Range, Microwave
- Laundry: Electric Dryer Hookup, Laundry in Utility Room
Features
- Built-in Features, Decorative/Designer Lighting Fixtures, Eat-in Kitchen, Granite Counters, Kitchen Island, Open Floorplan, Walk-In Closet(s)
- Flooring: Ceramic Tile
- Has basement: No
- Number of fireplaces: 1
- Fireplace features: Electric, Living Room, Stone
Interior area
- Total interior livable area: 2,182 sqft
Property
Parking
- Total spaces: 2
- Parking features: Epoxy Flooring, Garage Faces Front, Garage
- Attached garage spaces: 2
Features
- Levels: One
- Stories: 1
- Patio & porch: Covered
- Pool features: None
Lot
- Size: 0.28 Acres
Details
- Parcel number: R000122977
Construction
Type & style
- Home type: SingleFamily
- Architectural style: Traditional,Detached
- Property subtype: Single Family Residence
Materials
- Brick, Stone Veneer
- Foundation: Slab
- Roof: Composition
Condition
- Year built: 2025
Utilities & green energy
- Sewer: Public Sewer
- Water: Public
- Utilities for property: Sewer Available, Water Available
Community & neighborhood
Security
- Security features: Security System Owned
Community
- Community features: Curbs
Location
- Region: Springtown
- Subdivision: Boardwalk Estates
Other
Other facts
- Listing terms: Cash,Conventional,FHA,VA Loan
Price history
| Date | Event | Price |
|---|---|---|
| 9/12/2025 | Sold | -- |
Source: NTREIS #20947828 Report a problem | ||
| 9/8/2025 | Pending sale | $395,888$181/sqft |
Source: NTREIS #20947828 Report a problem | ||
| 9/2/2025 | Contingent | $395,888$181/sqft |
Source: NTREIS #20947828 Report a problem | ||
| 8/26/2025 | Price change | $395,888-1%$181/sqft |
Source: NTREIS #20947828 Report a problem | ||
| 5/27/2025 | Listed for sale | $399,888$183/sqft |
Source: NTREIS #20947828 Report a problem | ||
Public tax history
Tax history is unavailable.
Neighborhood: 76082
Nearby schools
GreatSchools rating
- 7/10Springtown Elementary SchoolGrades: PK-4Distance: 1.2 mi
- 4/10Springtown Middle SchoolGrades: 7-8Distance: 2 mi
- 5/10Springtown High SchoolGrades: 9-12Distance: 2.3 mi
Schools provided by the listing agent
- Elementary: Springtown
- Middle: Springtown
- High: Springtown
- District: Springtown ISD
Source: NTREIS. This data may not be complete. We recommend contacting the local school district to confirm school assignments for this home.
Get a cash offer in 3 minutes
Find out how much your home could sell for in as little as 3 minutes with a no-obligation cash offer.
Estimated market value$386,200
Get a cash offer in 3 minutes
Find out how much your home could sell for in as little as 3 minutes with a no-obligation cash offer.
Estimated market value
$386,200



