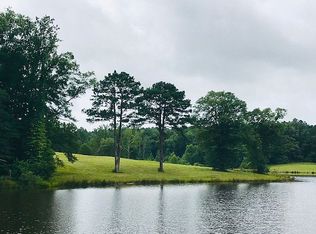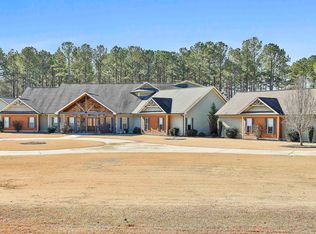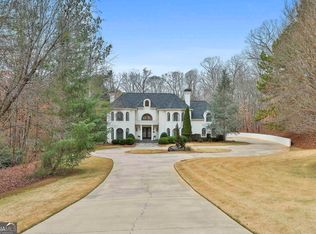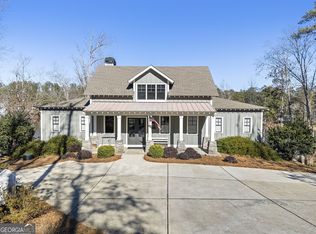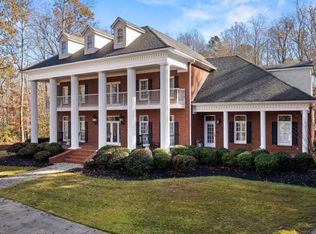STUNNING AND PRIVATE ESTATE BUILT BY JOHN BYNUM HOMES, ON FOUR ACRES, WITH BEAUTIFUL LAKE VIEWS AND PEBBLETEC SALTWATER POOL. Only 30 minutes from Hartsfield Jackson International Airport. Gorgeous open lawn & wooded perimeter. Tremendous 5 Bedroom, 5.5 Bath home with a grand two-story foyer entrance, elegant, curved staircase, exposed beams, coffered ceilings, oak and travertine tile flooring, solid wood doors, glass doorknobs, high ceilings, built-in bookcases, custom cabinetry, marble and granite counters, paneled wainscoting, designer lighting and fixtures, wallpaper mural. Office off foyer with fireplace, custom ceiling, built-in bookcases, french doors. Dining room with coffered ceiling, crystal chandelier. Gorgeous kitchen with butler's pantry, walk-in pantry, exposed beams, island w/breakfast bar, custom backsplash, glass transoms, double refrigerator, Wolf range, Bosch DW, breakfast area with office nook. Laundry room storage closet, ample counter space and sink. Large office over garage w/ full bath and walk-in tiled shower. Tremendous great room/family room with gas FP, access to porch, custom-painted powder room. Spectacular owner's suite and wing with fireplace, tray ceiling, custom built closet with built ins and island, spacious spa-like bath with lake views, jacuzzi tub, tiled floors, walk-in tiled shower with rain shower, side showers and wand. Upper level has four big bedrooms with two large bathrooms. The basement is perfect for entertaining with custom wood paneling, copper tin ceiling, beautiful bar w/lighting display, copper sink, fridge, dw, family room with brick fireplace, built-in bookshelves and exposed beams, covered walkout patio to pool, stubbed theatre room, billiards area, steam room, hobby/craft room, great storage area and mechanical room. This home has been cared for with an attention to detail. A must see!
Active
$1,499,900
833 Hines Rd, Moreland, GA 30259
5beds
8,468sqft
Est.:
Single Family Residence
Built in 2006
4 Acres Lot
$-- Zestimate®
$177/sqft
$-- HOA
What's special
Pebbletec saltwater poolHigh ceilingsBeautiful lake viewsExposed beamsOn four acresMarble and granite countersSteam room
- 173 days |
- 1,158 |
- 49 |
Zillow last checked: 8 hours ago
Listing updated: January 14, 2026 at 09:16am
Listed by:
Jess Barron 678-857-9350,
Lindsey's Inc., Realtors
Source: GAMLS,MLS#: 10578410
Tour with a local agent
Facts & features
Interior
Bedrooms & bathrooms
- Bedrooms: 5
- Bathrooms: 6
- Full bathrooms: 5
- 1/2 bathrooms: 1
- Main level bathrooms: 1
- Main level bedrooms: 1
Rooms
- Room types: Bonus Room, Family Room, Foyer, Game Room, Great Room, Library, Office, Other
Kitchen
- Features: Breakfast Area, Breakfast Bar, Kitchen Island, Solid Surface Counters, Walk-in Pantry
Heating
- Central, Electric
Cooling
- Central Air, Electric
Appliances
- Included: Dishwasher, Double Oven, Electric Water Heater, Microwave, Oven/Range (Combo), Refrigerator, Stainless Steel Appliance(s)
- Laundry: Mud Room
Features
- Beamed Ceilings, Bookcases, Double Vanity, High Ceilings, Master On Main Level, Separate Shower, Soaking Tub, Tile Bath, Tray Ceiling(s), Entrance Foyer, Walk-In Closet(s), Wet Bar
- Flooring: Carpet, Hardwood, Stone, Tile
- Basement: Bath Finished,Boat Door,Daylight,Exterior Entry,Finished,Interior Entry
- Number of fireplaces: 4
- Fireplace features: Basement, Family Room, Gas Log, Living Room, Master Bedroom
- Common walls with other units/homes: No Common Walls
Interior area
- Total structure area: 8,468
- Total interior livable area: 8,468 sqft
- Finished area above ground: 5,184
- Finished area below ground: 3,284
Video & virtual tour
Property
Parking
- Parking features: Attached, Garage, Garage Door Opener, Kitchen Level, Side/Rear Entrance
- Has attached garage: Yes
Features
- Levels: One
- Stories: 1
- Patio & porch: Deck, Patio, Porch
- Has view: Yes
- View description: Lake
- Has water view: Yes
- Water view: Lake
- Waterfront features: Pond
- Frontage type: Lakefront
Lot
- Size: 4 Acres
- Features: Level, Private
- Residential vegetation: Cleared, Partially Wooded
Details
- Parcel number: 116 2257 005
Construction
Type & style
- Home type: SingleFamily
- Architectural style: Colonial
- Property subtype: Single Family Residence
Materials
- Brick, Concrete
- Roof: Composition
Condition
- Resale
- New construction: No
- Year built: 2006
Utilities & green energy
- Sewer: Septic Tank
- Water: Well
- Utilities for property: Electricity Available, High Speed Internet, Propane
Community & HOA
Community
- Features: None
- Security: Security System, Smoke Detector(s)
- Subdivision: None
HOA
- Has HOA: No
- Services included: None
Location
- Region: Moreland
Financial & listing details
- Price per square foot: $177/sqft
- Tax assessed value: $37,347
- Annual tax amount: $11,431
- Date on market: 8/5/2025
- Cumulative days on market: 171 days
- Listing agreement: Exclusive Right To Sell
- Listing terms: 1031 Exchange,Cash,Conventional
- Electric utility on property: Yes
Estimated market value
Not available
Estimated sales range
Not available
$5,213/mo
Price history
Price history
| Date | Event | Price |
|---|---|---|
| 9/19/2025 | Price change | $1,499,900-6.3%$177/sqft |
Source: | ||
| 8/5/2025 | Listed for sale | $1,599,900+0.1%$189/sqft |
Source: | ||
| 7/16/2025 | Listing removed | $1,599,000$189/sqft |
Source: | ||
| 6/23/2025 | Listed for sale | $1,599,000-5.9%$189/sqft |
Source: | ||
| 6/23/2025 | Listing removed | $1,699,000$201/sqft |
Source: | ||
Public tax history
Public tax history
| Year | Property taxes | Tax assessment |
|---|---|---|
| 2016 | -- | $14,939 |
| 2015 | $433 +2.5% | $14,939 |
| 2014 | $422 | $14,939 |
Find assessor info on the county website
BuyAbility℠ payment
Est. payment
$7,241/mo
Principal & interest
$5816
Property taxes
$900
Home insurance
$525
Climate risks
Neighborhood: 30259
Nearby schools
GreatSchools rating
- 7/10Moreland Elementary SchoolGrades: PK-5Distance: 4.7 mi
- 3/10Smokey Road Middle SchoolGrades: 6-8Distance: 11.7 mi
- 7/10Newnan High SchoolGrades: 9-12Distance: 10.7 mi
Schools provided by the listing agent
- Elementary: Moreland
- Middle: Smokey Road
- High: Newnan
Source: GAMLS. This data may not be complete. We recommend contacting the local school district to confirm school assignments for this home.
