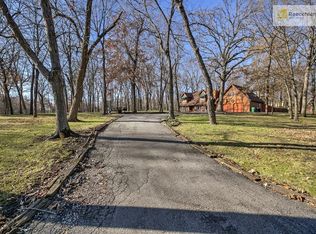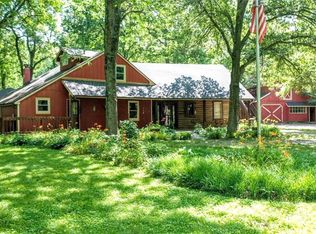Sold
Price Unknown
833 Kendall Rd, Peculiar, MO 64078
4beds
2,180sqft
Single Family Residence
Built in 1985
1.11 Acres Lot
$400,600 Zestimate®
$--/sqft
$2,188 Estimated rent
Home value
$400,600
$381,000 - $421,000
$2,188/mo
Zestimate® history
Loading...
Owner options
Explore your selling options
What's special
•$20,000 price cut - VERY MOTIVATED SELLERS• SOLID BONES (foundations, framing, etc.) & WEATHER SEALED EXTERIOR (fresh paint, calking, flashing, sealed decking, etc.) makes our investments! This beautiful move-in-ready home has all of that & a bag of chips! Full exterior painting & updating, including a new all-season room French door, outside door's hardware, deck repair & trim work is complete! This BEAUTIFUL gem on 1.11 acres in Peculiar, MO is ready to pass any loan type (VA, USDA, FHA) appraisal w/ flying colors. The home offers a country living feel, on city sewer & all electric, w/ all the convenience of the Raymore/Belton shopping area just 10 mins away & also is located down the street from the Ray-Pec elementary, middle & high schools. With the ability to update this solid home while life goes on, inside you will find solid hardwood floors in the upstairs great room, hallway & 3 bedrooms. The kitchen is updated w/ new granite countertops & all newer appliances. Just off the tiled kitchen/dining area is your spacious laundry area & a fully enclosed all-seasons room. Great room features a beautiful brick fireplace & vaulted ceiling. The 3 bedrooms & 2 full bathrooms on this level round out the main living space. The lower area includes a tile floored family room w/ a second brick fireplace, tiled 3rd full bathroom, 4th bedroom, & a deep cedar lined closet for storing all your seasonal clothing/blankets/bedding. Outside, the mature, well maintained, hardwood trees shading a landscaped yard are incredible. They create the perfect environment to go perfectly w/ the partially fenced backyard right off the huge vinyl planked deck w/ hot tub gazebo. The two-story, 22' x 38' = 792 per floor, barn is a workshop/man cave building w/ its own 100-amp electric service, electric furnace & a potbelly stove. 2nd floor offers ample storage space & yes, the greenhouse is staying also. High speed internet is available & the service line is already run to the house.
Zillow last checked: 8 hours ago
Listing updated: January 12, 2024 at 01:32pm
Listing Provided by:
Kevin Thellman 816-446-8211,
RE/MAX Elite, REALTORS
Bought with:
Heath Grimes, 2004002830
Source: Heartland MLS as distributed by MLS GRID,MLS#: 2465088
Facts & features
Interior
Bedrooms & bathrooms
- Bedrooms: 4
- Bathrooms: 3
- Full bathrooms: 3
Primary bedroom
- Features: Carpet, Ceiling Fan(s), Shower Only
- Level: First
- Area: 182 Square Feet
- Dimensions: 13 x 14
Bedroom 2
- Features: Carpet
- Level: First
- Area: 110 Square Feet
- Dimensions: 10 x 11
Bedroom 3
- Features: Carpet
- Level: First
- Area: 110 Square Feet
- Dimensions: 10 x 11
Bedroom 4
- Features: Carpet, Shower Only
- Level: Basement
- Area: 153 Square Feet
- Dimensions: 9 x 17
Primary bathroom
- Features: Ceramic Tiles, Shower Only, Solid Surface Counter
- Level: First
Bathroom 2
- Features: Ceramic Tiles, Shower Over Tub, Solid Surface Counter
- Level: First
Bathroom 3
- Features: Ceramic Tiles, Shower Only, Solid Surface Counter
- Level: Lower
Family room
- Features: Carpet, Fireplace
- Level: Basement
- Area: 396 Square Feet
- Dimensions: 18 x 22
Great room
- Features: Carpet, Ceiling Fan(s), Fireplace
- Level: First
- Area: 312 Square Feet
- Dimensions: 13 x 24
Kitchen
- Features: Ceiling Fan(s), Ceramic Tiles, Pantry
- Level: First
- Area: 231 Square Feet
- Dimensions: 11 x 21
Laundry
- Features: Ceramic Tiles
- Level: First
- Area: 88 Square Feet
- Dimensions: 8 x 11
Heating
- Electric, Heat Pump
Cooling
- Attic Fan, Heat Pump
Appliances
- Included: Dishwasher, Disposal, Down Draft, Exhaust Fan, Microwave
- Laundry: Off The Kitchen
Features
- Ceiling Fan(s), Pantry, Walk-In Closet(s)
- Flooring: Carpet, Tile, Wood
- Windows: Window Coverings, Thermal Windows
- Basement: Basement BR,Finished,Interior Entry,Sump Pump
- Number of fireplaces: 2
- Fireplace features: Family Room, Great Room, Masonry, Wood Burning
Interior area
- Total structure area: 2,180
- Total interior livable area: 2,180 sqft
- Finished area above ground: 1,508
- Finished area below ground: 672
Property
Parking
- Total spaces: 3
- Parking features: Built-In, Detached, Garage Door Opener, Garage Faces Front
- Attached garage spaces: 3
Features
- Patio & porch: Deck, Porch
- Has spa: Yes
- Spa features: Heated
- Fencing: Metal,Partial
Lot
- Size: 1.11 Acres
- Dimensions: 198 x 287 x 189 x 231
- Features: Acreage, City Lot
Details
- Additional structures: Barn(s), Garage(s), Gazebo, Greenhouse, Outbuilding
- Parcel number: 2834500
- Special conditions: As Is
Construction
Type & style
- Home type: SingleFamily
- Architectural style: Traditional
- Property subtype: Single Family Residence
Materials
- Brick Trim, Other
- Roof: Composition
Condition
- Year built: 1985
Utilities & green energy
- Sewer: Public Sewer
- Water: Public
Community & neighborhood
Location
- Region: Peculiar
- Subdivision: Y Lane Acres
HOA & financial
HOA
- Has HOA: No
Other
Other facts
- Listing terms: Cash,Conventional,FHA,USDA Loan,VA Loan
- Ownership: Estate/Trust
- Road surface type: Paved
Price history
| Date | Event | Price |
|---|---|---|
| 1/10/2024 | Sold | -- |
Source: | ||
| 12/2/2023 | Pending sale | $380,000$174/sqft |
Source: | ||
| 12/2/2023 | Contingent | $380,000$174/sqft |
Source: | ||
| 11/29/2023 | Price change | $380,000-5%$174/sqft |
Source: | ||
| 9/7/2023 | Price change | $399,900-4.8%$183/sqft |
Source: | ||
Public tax history
| Year | Property taxes | Tax assessment |
|---|---|---|
| 2024 | $2,995 +0.6% | $37,930 |
| 2023 | $2,976 +10.7% | $37,930 +14.4% |
| 2022 | $2,688 -3.3% | $33,160 |
Find assessor info on the county website
Neighborhood: 64078
Nearby schools
GreatSchools rating
- 6/10Bridle Ridge Intermediate SchoolGrades: K-5Distance: 3.1 mi
- 4/10Raymore-Peculiar South Middle SchoolGrades: 6-8Distance: 1.5 mi
- 6/10Raymore-Peculiar Sr. High SchoolGrades: 9-12Distance: 1.3 mi
Get a cash offer in 3 minutes
Find out how much your home could sell for in as little as 3 minutes with a no-obligation cash offer.
Estimated market value$400,600
Get a cash offer in 3 minutes
Find out how much your home could sell for in as little as 3 minutes with a no-obligation cash offer.
Estimated market value
$400,600

