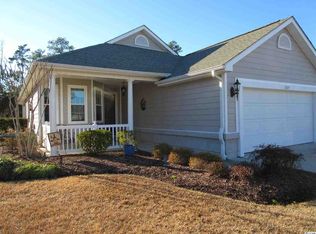You are buying a lifestyle, not just a home!" A finished walkway leads you to the covered porch Doral model home in the sought after gated community of Seasons! Upon entering the Foyer a tiled floor continues thru to the Kitchen and Laundry Room. One will be delighted with the openness and brightness of the Kitchen. Upgraded maple spice colored cabinetry & nickel pulls, including a cutlery draw, Corian counters, tile backsplash, 20/80 sink with Lifeshine stainless steel faucet, new 2019 stainless steel microwave, new 2016 stainless steel refrigerator, stove and dishwasher, pantry, cozy breakfast area overlooks the covered front porch, breakfast bar and vaulted ceiling with high-hat lighting. The Kitchen opens to Dining Room and Living Room. Here the rooms are made more spacious by the vaulted ceiling, which offers a lighted ceiling fan. A large glass slider with custom blinds open to the screened porch with finished flooring, lighted ceiling fan and door leading to yard area. The formal areas enjoy wide base moldings and chair rail molding is present in the Dining Room. Upgraded carpeting and padding runs throughout these rooms and Bedrooms. The amply sized Master Bedroom with its bay window allows for natural lighting, the vaulted ceiling has a lighted ceiling fan and there are two walk-in closets. Tiled flooring accents the Master Bath featuring double maple vanities with make-up area & beveled edged mirror, Garden tub with glass block window, separate tiled & glass enclosed shower with seat & also a glass block window, linen closet and private water closet. Double door entry opens to a third Bedroom or Den with lighted ceiling fan. A carpeted hall with linen closet brings one to the Main Bath with tile flooring, upgraded maple spice colored vanity with beveled edged mirror and shower over tub. A second Bedroom here enjoys a large double closet and lighted ceiling fan. The large Laundry Room has upgraded maple spice colored cabinetry and here a door leads to the two-car garage with finished floor and access to the attic. This featured open floor plan is perfect to entertain! There are many upgraded amenities found in this home ie: plantation shutters throughout, lighting fixtures, closet doors in Master Bedroom & linen closet and extra outlets in various rooms to name but a few. In 2016 a new complete driveway with lifetime warranty was installed as well as exterior house painting and upgraded flooring on both porches and walkway. 2018 a new hot water heater was installed and 2019 a new air conditioner was installed. The outside landscaping is mature and professionally maintained. This home is neutrally finished and has been lovingly cared for. All that is needed would be your personal touches to make this lovely home yours! Seasons is a gated active 55 plus community. The Clubhouse features indoor and outdoor pools, gym, art room, meeting areas, outdoor fireplace, tennis, Jacuzzi, card tables, employs a Lifestyle Director and is only a short walk or golf car ride away! One also can enjoy access to Wilderness Park, a short ride down the street outside of the gate. Your monthly homeowners dues covers basic cable, Internet, security monitoring, trash pick up, irrigation, lawn care, and use of all the amenities. Come, call this beautiful home yours and begin to enjoy the Seasons lifestyle!
This property is off market, which means it's not currently listed for sale or rent on Zillow. This may be different from what's available on other websites or public sources.
