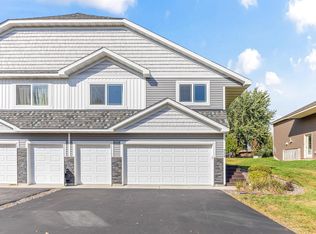Closed
$305,000
833 Reo Rd, Watertown, MN 55388
3beds
1,850sqft
Twin Home
Built in 2020
6,098.4 Square Feet Lot
$305,600 Zestimate®
$165/sqft
$2,534 Estimated rent
Home value
$305,600
Estimated sales range
Not available
$2,534/mo
Zestimate® history
Loading...
Owner options
Explore your selling options
What's special
Bright, airy, and natural light—this beautifully maintained twin home with no association dues in Watertown offers comfortable living with style and space in all the right places. Featuring three bedrooms on one level, including a spacious primary suite with a full bath.
Freshly painted in neutral tones, the open-concept layout flows through the kitchen, dining, and living spaces.
The vaulted main living area is anchored by a picture window and sliding glass door overlooking the flat backyard, with a transom window perched in the vault, adding light and architectural interest.
The kitchen is a true highlight—nicely sized and open to the main living area, complete with a center island, white cabinetry, a sleek tile backsplash, and ample counter space for everyday living or entertaining.
The newly finished lower level includes a family room, half bath, finished laundry room with storage, and a bonus nook beneath the stairs—perfect for seasonal items or extra storage.
The 3-car garage is sheetrocked, freshly painted, and heated—ready for your workshop, gear, or storage needs year-round. The backyard is large, flat, and open—ideal for outdoor fun, gardening, or quiet evenings under the stars.
A conveniently located neighborhood with easy access to Watertown-Mayer schools, parks, trails, and the charm of downtown Watertown’s local shops and restaurants. This home offers the space, condition, and comfort today’s buyers are looking for—move-in ready!
Zillow last checked: 8 hours ago
Listing updated: October 03, 2025 at 12:07pm
Listed by:
Michele L. Anselmo 612-619-3013,
RE/MAX Advantage Plus,
John E. Anselmo 612-790-7504
Bought with:
Robert Kieffer
RE/MAX Results
Source: NorthstarMLS as distributed by MLS GRID,MLS#: 6766294
Facts & features
Interior
Bedrooms & bathrooms
- Bedrooms: 3
- Bathrooms: 3
- Full bathrooms: 2
- 1/2 bathrooms: 1
Bedroom 1
- Level: Upper
- Area: 130 Square Feet
- Dimensions: 13x10
Bedroom 2
- Level: Upper
- Area: 132 Square Feet
- Dimensions: 12x11
Bedroom 3
- Level: Upper
- Area: 121 Square Feet
- Dimensions: 11x11
Dining room
- Level: Upper
- Area: 144 Square Feet
- Dimensions: 12x12
Family room
- Level: Lower
- Area: 168 Square Feet
- Dimensions: 14x12
Kitchen
- Level: Upper
- Area: 90 Square Feet
- Dimensions: 10x09
Laundry
- Level: Lower
- Area: 105 Square Feet
- Dimensions: 15x7
Living room
- Level: Upper
- Area: 210 Square Feet
- Dimensions: 15x14
Heating
- Forced Air
Cooling
- Central Air
Appliances
- Included: Air-To-Air Exchanger, Dishwasher, Disposal, Dryer, Microwave, Range, Refrigerator, Washer, Water Softener Owned
Features
- Basement: Drain Tiled,Egress Window(s),Finished,Storage Space,Sump Pump
- Has fireplace: No
Interior area
- Total structure area: 1,850
- Total interior livable area: 1,850 sqft
- Finished area above ground: 1,300
- Finished area below ground: 452
Property
Parking
- Total spaces: 3
- Parking features: Attached, Asphalt, Garage Door Opener, Heated Garage, Tuckunder Garage
- Attached garage spaces: 3
- Has uncovered spaces: Yes
- Details: Garage Dimensions (26x28)
Accessibility
- Accessibility features: None
Features
- Levels: Multi/Split
- Pool features: None
- Fencing: None
Lot
- Size: 6,098 sqft
- Dimensions: 40 x 163 x 26 x 156
- Features: Wooded
Details
- Foundation area: 584
- Parcel number: 853540050
- Zoning description: Residential-Single Family
Construction
Type & style
- Home type: SingleFamily
- Property subtype: Twin Home
- Attached to another structure: Yes
Materials
- Vinyl Siding
- Roof: Age 8 Years or Less,Asphalt
Condition
- Age of Property: 5
- New construction: No
- Year built: 2020
Utilities & green energy
- Electric: Circuit Breakers
- Gas: Natural Gas
- Sewer: City Sewer/Connected
- Water: City Water/Connected
Community & neighborhood
Location
- Region: Watertown
- Subdivision: Parkside West
HOA & financial
HOA
- Has HOA: No
Other
Other facts
- Road surface type: Paved
Price history
| Date | Event | Price |
|---|---|---|
| 10/3/2025 | Sold | $305,000$165/sqft |
Source: | ||
| 8/24/2025 | Pending sale | $305,000$165/sqft |
Source: | ||
| 8/18/2025 | Listing removed | $305,000$165/sqft |
Source: | ||
| 8/15/2025 | Price change | $305,000-3.2%$165/sqft |
Source: | ||
| 8/8/2025 | Listed for sale | $315,000+28.6%$170/sqft |
Source: | ||
Public tax history
| Year | Property taxes | Tax assessment |
|---|---|---|
| 2025 | $3,136 +0.3% | $269,900 +0.6% |
| 2024 | $3,126 +7.4% | $268,300 |
| 2023 | $2,910 +5.7% | $268,300 +4.9% |
Find assessor info on the county website
Neighborhood: 55388
Nearby schools
GreatSchools rating
- 8/10Watertown-Mayer Middle SchoolGrades: 5-8Distance: 1 mi
- 8/10Watertown Mayer High SchoolGrades: 9-12Distance: 1 mi
- 9/10Watertown-Mayer Elementary SchoolGrades: K-4Distance: 1.6 mi
Get a cash offer in 3 minutes
Find out how much your home could sell for in as little as 3 minutes with a no-obligation cash offer.
Estimated market value$305,600
Get a cash offer in 3 minutes
Find out how much your home could sell for in as little as 3 minutes with a no-obligation cash offer.
Estimated market value
$305,600
