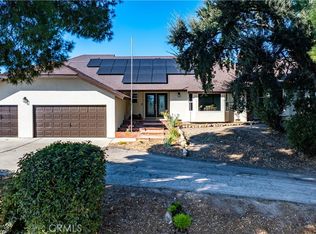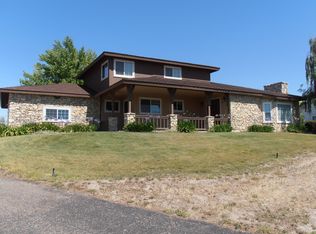Sold for $1,190,000
Listing Provided by:
Gerson Mendez DRE #01882316 805-406-9046,
RE/MAX Parkside Real Estate,
Guadalupe Mendez DRE #01892897,
RE/MAX Parkside Real Estate
Bought with: GUIDE Real Estate
Zestimate®
$1,190,000
833 Rolling Hills Rd, Paso Robles, CA 93446
4beds
2,326sqft
Single Family Residence
Built in 1979
1 Acres Lot
$1,190,000 Zestimate®
$512/sqft
$3,887 Estimated rent
Home value
$1,190,000
$1.11M - $1.27M
$3,887/mo
Zestimate® history
Loading...
Owner options
Explore your selling options
What's special
Stunning Custom Home on 1 Acre Near Downtown Paso Robles. Discover this exceptional 4-bedroom, 3-bathroom custom home, perfectly situated on a sprawling one-acre lot just minutes from the vibrant heart of downtown Paso Robles. This one-of-a-kind property combines modern luxury with serene outdoor living, making it an entertainer's dream. The spacious living areas feature red oak hardwood flooring and plush carpeting throughout, providing a warm and inviting atmosphere. The living room showcases a unique, high-end ammonite fossilized fireplace, adding a rare and stunning focal point to the space. The expansive kitchen boasts stainless steel appliances, along with a cozy breakfast area and a large pantry for all your culinary needs. The versatile layout includes a bedroom or office on the main level, ideal for guests or work-from-home arrangements. Retreat to the luxurious primary suite, which features a generous ensuite bathroom complete with a bonus room and private balcony, perfect for enjoying morning coffee or sunset views. The property is adorned with mature trees and lush landscaping, offering plenty of space to entertain family and friends in a picturesque setting. With beautiful views and ample space, this home provides the perfect blend of tranquility and convenience, just minutes away from the best that downtown Paso Robles has to offer. Don’t miss your chance to own this exceptional property!
Zillow last checked: 8 hours ago
Listing updated: January 05, 2026 at 05:55pm
Listing Provided by:
Gerson Mendez DRE #01882316 805-406-9046,
RE/MAX Parkside Real Estate,
Guadalupe Mendez DRE #01892897,
RE/MAX Parkside Real Estate
Bought with:
Areli Camacho Guerrero, DRE #02188010
GUIDE Real Estate
Beatriz Espinoza, DRE #01337062
GUIDE Real Estate
Source: CRMLS,MLS#: NS25250938 Originating MLS: California Regional MLS
Originating MLS: California Regional MLS
Facts & features
Interior
Bedrooms & bathrooms
- Bedrooms: 4
- Bathrooms: 3
- Full bathrooms: 3
- Main level bathrooms: 1
- Main level bedrooms: 1
Bedroom
- Features: All Bedrooms Up
Heating
- Central, Wood
Cooling
- Central Air
Appliances
- Included: Gas Range, Microwave, Refrigerator
- Laundry: Inside
Features
- Breakfast Bar, Balcony, Separate/Formal Dining Room, Multiple Staircases, All Bedrooms Up
- Flooring: Carpet, Stone, Tile
- Has fireplace: Yes
- Fireplace features: Family Room
- Common walls with other units/homes: No Common Walls
Interior area
- Total interior livable area: 2,326 sqft
Property
Parking
- Total spaces: 3
- Parking features: Door-Multi, Driveway, Garage
- Attached garage spaces: 3
Features
- Levels: Two
- Stories: 2
- Entry location: 1
- Patio & porch: Front Porch
- Pool features: None
- Spa features: None
- Fencing: Wood
- Has view: Yes
- View description: Hills, Mountain(s)
Lot
- Size: 1 Acres
- Features: 0-1 Unit/Acre
Details
- Parcel number: 025211011
- Special conditions: Standard
Construction
Type & style
- Home type: SingleFamily
- Architectural style: Contemporary
- Property subtype: Single Family Residence
Materials
- Foundation: Raised
- Roof: Shingle
Condition
- New construction: No
- Year built: 1979
Utilities & green energy
- Sewer: Public Sewer
- Water: Public
- Utilities for property: Cable Connected, Electricity Connected, Natural Gas Connected, Phone Available, Sewer Connected, Water Connected
Community & neighborhood
Security
- Security features: Carbon Monoxide Detector(s), Smoke Detector(s)
Community
- Community features: Street Lights
Location
- Region: Paso Robles
- Subdivision: Pr City Limits East(110)
Other
Other facts
- Listing terms: Cash to New Loan,Conventional
- Road surface type: Paved
Price history
| Date | Event | Price |
|---|---|---|
| 1/5/2026 | Sold | $1,190,000-0.8%$512/sqft |
Source: | ||
| 12/9/2025 | Pending sale | $1,199,000$515/sqft |
Source: | ||
| 12/7/2025 | Listed for sale | $1,199,000$515/sqft |
Source: | ||
| 11/19/2025 | Contingent | $1,199,000$515/sqft |
Source: | ||
| 10/31/2025 | Listed for sale | $1,199,000$515/sqft |
Source: | ||
Public tax history
| Year | Property taxes | Tax assessment |
|---|---|---|
| 2025 | $3,578 +3.9% | $323,120 +2% |
| 2024 | $3,444 +1.7% | $316,785 +2% |
| 2023 | $3,386 +1.6% | $310,574 +2% |
Find assessor info on the county website
Neighborhood: 93446
Nearby schools
GreatSchools rating
- 7/10Kermit King Elementary SchoolGrades: K-5Distance: 1.7 mi
- 5/10Daniel Lewis Middle SchoolGrades: 6-8Distance: 0.6 mi
- 6/10Paso Robles High SchoolGrades: 9-12Distance: 0.9 mi

Get pre-qualified for a loan
At Zillow Home Loans, we can pre-qualify you in as little as 5 minutes with no impact to your credit score.An equal housing lender. NMLS #10287.

