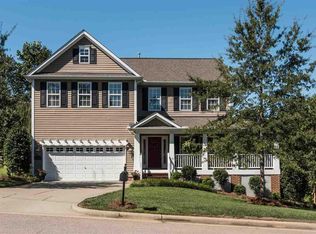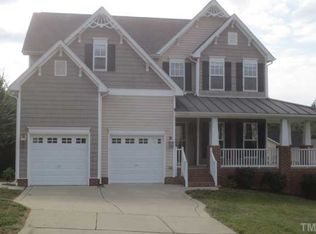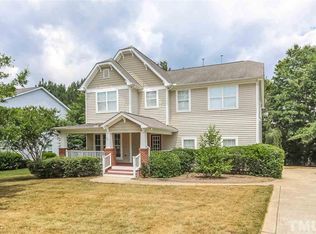STUNNING,CUSTOM built 4 BR 2.5 BA home overlooking 13th hole at Eagle Ridge Golf Club! Open floor plan with gourmet kitchen that opens to the family room. Hardwoods on 1st floor. Kitchen has GRANITE, Large island & SS appl. The FR boasts custom bookshelves , wall of windows for tons of light & GOLF COURSE VIEW! X-Large Master Suite w/ huge WIC. Large closets in all bedrooms. Side-entry Oversized 2 car garage w/storage! Gorgeous front porch! New interior paint. Original owner. Community pool & tennis.
This property is off market, which means it's not currently listed for sale or rent on Zillow. This may be different from what's available on other websites or public sources.


