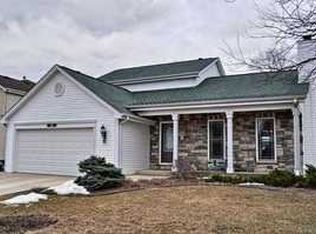Closed
$455,000
833 Thunderbird Trl, Carol Stream, IL 60188
3beds
1,836sqft
Single Family Residence
Built in 1987
10,454.4 Square Feet Lot
$492,800 Zestimate®
$248/sqft
$3,098 Estimated rent
Home value
$492,800
$458,000 - $532,000
$3,098/mo
Zestimate® history
Loading...
Owner options
Explore your selling options
What's special
Your search ends here with this meticulously maintained home nestled on an oversized corner lot, boasting terrific curb appeal. This delightful residence offers 3 bedrooms and 2.5 bathrooms, featuring vaulted ceilings, a skylight, a finished basement, and numerous updates throughout. Step inside to discover a charming kitchen seamlessly open to a spacious family room adorned with a fireplace and vaulted ceiling-a perfect setting for cozy gatherings and relaxation. The generous master bedroom includes a walk-in closet and a recently remodeled private bath. The finished basement is a highlight, featuring a custom bar and a large storage room including a crawl space, providing ample space for entertainment and practical needs. Outside, a large deck overlooks the expansive fenced-in backyard, complete with a kids' play set, providing plenty of space for outdoor activities and pets to roam freely. Convenience is paramount with this home's proximity to main roads, highways, shopping centers, parks, and top-rated schools, all set amidst lush forest preserves-an ideal blend of comfort, accessibility, and natural surroundings. Don't miss the opportunity to make this charming property your new home sweet home!
Zillow last checked: 8 hours ago
Listing updated: July 08, 2024 at 01:13pm
Listing courtesy of:
Ron Wexler 708-798-1111,
Keller Williams Preferred Rlty,
Elizabeth Zambrano 815-603-5118,
Keller Williams Preferred Rlty
Bought with:
Mark Ranallo
Berkshire Hathaway HomeServices American Heritage
Source: MRED as distributed by MLS GRID,MLS#: 12001569
Facts & features
Interior
Bedrooms & bathrooms
- Bedrooms: 3
- Bathrooms: 3
- Full bathrooms: 2
- 1/2 bathrooms: 1
Primary bedroom
- Features: Flooring (Carpet), Window Treatments (Blinds), Bathroom (Full)
- Level: Second
- Area: 285 Square Feet
- Dimensions: 19X15
Bedroom 2
- Features: Flooring (Carpet), Window Treatments (Blinds)
- Level: Second
- Area: 144 Square Feet
- Dimensions: 12X12
Bedroom 3
- Features: Flooring (Carpet), Window Treatments (Blinds)
- Level: Second
- Area: 110 Square Feet
- Dimensions: 11X10
Dining room
- Features: Flooring (Vinyl), Window Treatments (Curtains/Drapes)
- Level: Main
- Area: 144 Square Feet
- Dimensions: 12X12
Family room
- Features: Flooring (Carpet), Window Treatments (Curtains/Drapes)
- Level: Main
- Area: 280 Square Feet
- Dimensions: 20X14
Foyer
- Features: Flooring (Ceramic Tile)
- Level: Main
- Area: 63 Square Feet
- Dimensions: 09X07
Kitchen
- Features: Kitchen (Eating Area-Table Space, Island, Pantry-Closet), Flooring (Vinyl)
- Level: Main
- Area: 168 Square Feet
- Dimensions: 14X12
Laundry
- Features: Flooring (Vinyl)
- Level: Main
- Area: 36 Square Feet
- Dimensions: 09X04
Living room
- Features: Flooring (Vinyl), Window Treatments (Curtains/Drapes)
- Level: Main
- Area: 204 Square Feet
- Dimensions: 17X12
Recreation room
- Features: Flooring (Carpet)
- Level: Basement
- Area: 348 Square Feet
- Dimensions: 29X12
Heating
- Natural Gas, Forced Air
Cooling
- Central Air
Appliances
- Included: Range, Microwave, Dishwasher, Refrigerator, Washer, Dryer, Disposal
- Laundry: Main Level
Features
- Cathedral Ceiling(s)
- Flooring: Laminate
- Windows: Screens, Skylight(s)
- Basement: Partially Finished,Full
- Number of fireplaces: 1
- Fireplace features: Wood Burning, Gas Log, Gas Starter, Family Room
Interior area
- Total structure area: 0
- Total interior livable area: 1,836 sqft
Property
Parking
- Total spaces: 2
- Parking features: Asphalt, Garage Door Opener, On Site, Garage Owned, Attached, Garage
- Attached garage spaces: 2
- Has uncovered spaces: Yes
Accessibility
- Accessibility features: No Disability Access
Features
- Stories: 2
- Patio & porch: Deck
Lot
- Size: 10,454 sqft
- Dimensions: 80 X 132
Details
- Parcel number: 0136207003
- Special conditions: None
- Other equipment: Ceiling Fan(s), Sump Pump
Construction
Type & style
- Home type: SingleFamily
- Architectural style: Traditional
- Property subtype: Single Family Residence
Materials
- Vinyl Siding
- Foundation: Concrete Perimeter
- Roof: Asphalt
Condition
- New construction: No
- Year built: 1987
Utilities & green energy
- Sewer: Public Sewer
- Water: Public
Community & neighborhood
Security
- Security features: Carbon Monoxide Detector(s)
Community
- Community features: Curbs, Sidewalks, Street Lights, Street Paved
Location
- Region: Carol Stream
- Subdivision: North Hills
HOA & financial
HOA
- Services included: None
Other
Other facts
- Listing terms: Conventional
- Ownership: Fee Simple
Price history
| Date | Event | Price |
|---|---|---|
| 7/8/2024 | Sold | $455,000+2%$248/sqft |
Source: | ||
| 5/15/2024 | Contingent | $445,900$243/sqft |
Source: | ||
| 5/10/2024 | Listed for sale | $445,900+69.5%$243/sqft |
Source: | ||
| 8/22/2013 | Sold | $263,000-0.8%$143/sqft |
Source: | ||
| 7/10/2013 | Pending sale | $265,000$144/sqft |
Source: Baird & Warner Real Estate #08383891 Report a problem | ||
Public tax history
| Year | Property taxes | Tax assessment |
|---|---|---|
| 2024 | $10,673 +4.2% | $132,099 +10.2% |
| 2023 | $10,245 +5.3% | $119,850 +7.6% |
| 2022 | $9,733 +4.5% | $111,390 +5.3% |
Find assessor info on the county website
Neighborhood: 60188
Nearby schools
GreatSchools rating
- 8/10Benjamin Middle SchoolGrades: 5-8Distance: 1.2 mi
- 5/10Community High SchoolGrades: 9-12Distance: 3.7 mi
- 6/10Evergreen Elementary SchoolGrades: PK-4Distance: 1.6 mi
Schools provided by the listing agent
- Elementary: Evergreen Elementary School
- Middle: Benjamin Middle School
- High: Community High School
- District: 25
Source: MRED as distributed by MLS GRID. This data may not be complete. We recommend contacting the local school district to confirm school assignments for this home.
Get a cash offer in 3 minutes
Find out how much your home could sell for in as little as 3 minutes with a no-obligation cash offer.
Estimated market value$492,800
Get a cash offer in 3 minutes
Find out how much your home could sell for in as little as 3 minutes with a no-obligation cash offer.
Estimated market value
$492,800
