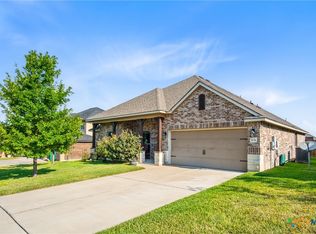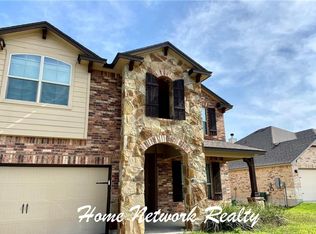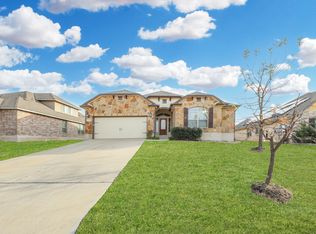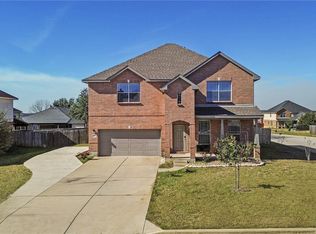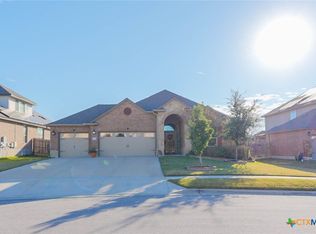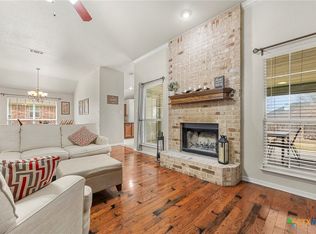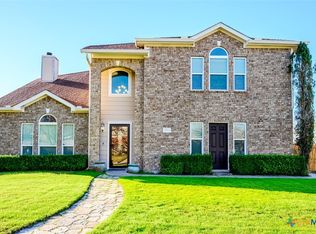Located in the welcoming Tuscany Meadows Estates community, this home brings together space, comfort, and connection in all the right ways. Step inside and feel the openness of the living room and kitchen—an airy, high-ceilinged space where family dinners and friendly gatherings flow easily from one moment to the next. The living room is anchored by a corner fireplace and shares rich wood laminate floors with the island kitchen and attached dining room.
The owner’s suite is more than just a bedroom—it’s a retreat. The attached room offers a quiet spot for a home office, a cozy reading nook, or a nursery close at hand. Relax in style in the en-suite bath that has a jetted tub with separate shower and large walk-in closet with an organization system that is sure to please. Two of the secondary bedrooms share access to a full Jack & Jill bath.
Out back, a covered patio provides the perfect space to relax and enjoy peaceful Texas evenings, ideal for outdoor dining or unwinding at the end of the day.
Built in 2016 and situated on a 0.19-acre lot, this 2,560-square-foot home is conveniently located just minutes from Stillhouse Lake, with easy access to Salado and I-35 via FM 2484. The neighborhood offers a welcoming atmosphere with nearby schools and plenty of room to grow.
Active
$350,000
833 Tuscan Rd, Harker Heights, TX 76548
3beds
2,560sqft
Est.:
Single Family Residence
Built in 2016
8,433.22 Square Feet Lot
$348,600 Zestimate®
$137/sqft
$-- HOA
What's special
Corner fireplaceAttached dining roomRich wood laminate floorsIsland kitchen
- 77 days |
- 446 |
- 29 |
Zillow last checked: 8 hours ago
Listing updated: December 12, 2025 at 02:09pm
Listed by:
Jean Shine (254)690-4321,
Coldwell Banker Apex, Realtors
Source: Central Texas MLS,MLS#: 597281 Originating MLS: Fort Hood Area Association of REALTORS
Originating MLS: Fort Hood Area Association of REALTORS
Tour with a local agent
Facts & features
Interior
Bedrooms & bathrooms
- Bedrooms: 3
- Bathrooms: 3
- Full bathrooms: 2
- 1/2 bathrooms: 1
Heating
- Central, Electric
Cooling
- Central Air, Electric, 1 Unit
Appliances
- Included: Double Oven, Dishwasher, Electric Cooktop, Electric Water Heater, Disposal, Plumbed For Ice Maker, Refrigerator, Water Heater, Some Electric Appliances, Built-In Oven, Cooktop, Microwave
- Laundry: Washer Hookup, Electric Dryer Hookup, Inside, Laundry Room, Laundry Tub, Sink
Features
- Ceiling Fan(s), Crown Molding, Dining Area, Separate/Formal Dining Room, Double Vanity, High Ceilings, Jetted Tub, MultipleDining Areas, Open Floorplan, Recessed Lighting, Split Bedrooms, Separate Shower, Tub Shower, Vaulted Ceiling(s), Walk-In Closet(s), Wired for Sound, Window Treatments, Breakfast Bar, Breakfast Area, Granite Counters, Kitchen/Family Room Combo
- Flooring: Carpet, Laminate, Tile
- Windows: Window Treatments
- Attic: Access Only
- Number of fireplaces: 1
- Fireplace features: Living Room, Stone, Wood Burning
Interior area
- Total interior livable area: 2,560 sqft
Video & virtual tour
Property
Parking
- Total spaces: 2
- Parking features: Attached, Door-Single, Garage Faces Front, Garage, Garage Door Opener
- Attached garage spaces: 2
Features
- Levels: One
- Stories: 1
- Patio & porch: Covered, Patio, Porch
- Exterior features: Covered Patio, Porch, Rain Gutters
- Pool features: None
- Fencing: Back Yard,Privacy,Wood
- Has view: Yes
- View description: None
- Body of water: None
Lot
- Size: 8,433.22 Square Feet
- Dimensions: 70 x 121
Details
- Parcel number: 444543
Construction
Type & style
- Home type: SingleFamily
- Architectural style: Traditional
- Property subtype: Single Family Residence
Materials
- Brick, Masonry, Stone Veneer
- Foundation: Slab
- Roof: Composition,Shingle
Condition
- Resale
- Year built: 2016
Utilities & green energy
- Sewer: Public Sewer
- Water: Public
- Utilities for property: Cable Available, High Speed Internet Available, Trash Collection Public, Underground Utilities
Green energy
- Energy generation: Solar
Community & HOA
Community
- Features: None, Curbs, Sidewalks
- Security: Smoke Detector(s)
- Subdivision: Tuscany Meadows Ph 1
HOA
- Has HOA: No
Location
- Region: Harker Heights
Financial & listing details
- Price per square foot: $137/sqft
- Tax assessed value: $358,042
- Annual tax amount: $6,562
- Date on market: 11/13/2025
- Cumulative days on market: 146 days
- Listing agreement: Exclusive Right To Sell
- Listing terms: Cash,Conventional,FHA,VA Loan
- Road surface type: Asphalt, Paved
Estimated market value
$348,600
$331,000 - $366,000
$2,086/mo
Price history
Price history
| Date | Event | Price |
|---|---|---|
| 12/23/2025 | Listed for rent | $2,195-2.4%$1/sqft |
Source: Zillow Rentals Report a problem | ||
| 11/13/2025 | Listed for sale | $350,000-0.8%$137/sqft |
Source: | ||
| 11/5/2025 | Listing removed | $352,900$138/sqft |
Source: | ||
| 10/19/2025 | Listing removed | $2,250$1/sqft |
Source: Zillow Rentals Report a problem | ||
| 10/19/2025 | Price change | $352,900-1.7%$138/sqft |
Source: | ||
Public tax history
Public tax history
| Year | Property taxes | Tax assessment |
|---|---|---|
| 2025 | $6,562 -1.8% | $358,042 -1.9% |
| 2024 | $6,685 -1% | $365,144 -4.2% |
| 2023 | $6,755 +13.7% | $381,081 +22.2% |
Find assessor info on the county website
BuyAbility℠ payment
Est. payment
$2,219/mo
Principal & interest
$1676
Property taxes
$420
Home insurance
$123
Climate risks
Neighborhood: 76548
Nearby schools
GreatSchools rating
- 6/10Maude Moore Wood Elementary SchoolGrades: PK-5Distance: 0.9 mi
- 5/10Union Grove Middle SchoolGrades: 6-8Distance: 1.5 mi
- 5/10Harker Heights High SchoolGrades: 9-12Distance: 1.2 mi
Schools provided by the listing agent
- Elementary: Maude Moore Wood Elementary School
- Middle: Union Grove Middle School
- High: Harker Heights High School
- District: Killeen ISD
Source: Central Texas MLS. This data may not be complete. We recommend contacting the local school district to confirm school assignments for this home.
- Loading
- Loading
