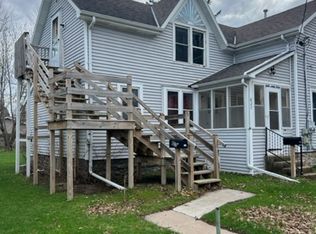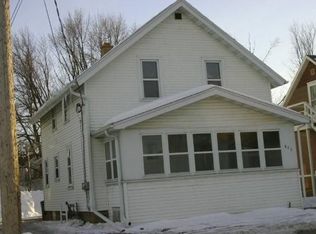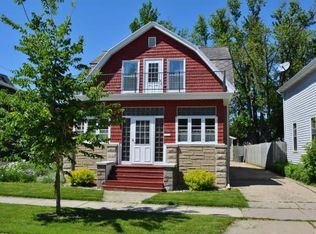Sold
$270,000
833 W Harris St, Appleton, WI 54914
3beds
1,680sqft
Single Family Residence
Built in 1922
6,534 Square Feet Lot
$278,000 Zestimate®
$161/sqft
$2,002 Estimated rent
Home value
$278,000
Estimated sales range
Not available
$2,002/mo
Zestimate® history
Loading...
Owner options
Explore your selling options
What's special
This beautifully updated home blends modern comfort with timeless charm. Enjoy stunning refinished hardwood floors and original woodwork that preserve the home's character throughout. The spacious living and dining areas offer an inviting atmosphere, complete for entertaining. The kitchen features newer stainless steel appliances, granite countertops, a pantry and farmhouse sink. The primary suite offers a walk-in closet and a bathroom boasting a tile walk-in shower. Just outside of the dining area is a delightful deck leading to a fully fenced yard—suitable for relaxing or hosting. With extensive updates completed in the past year, this home is move-in ready and full of warmth and style. Offers to not be reviewed prior to July 13th. Open house July 13th 12:00PM-1:30PM. Showings start 7/11
Zillow last checked: 8 hours ago
Listing updated: August 12, 2025 at 01:03pm
Listed by:
Payton Krueger 920-585-3211,
Coldwell Banker Real Estate Group,
Todd Krueger 920-585-0256,
Coldwell Banker Real Estate Group
Bought with:
Andre Jungen
LPT Realty
Source: RANW,MLS#: 50311367
Facts & features
Interior
Bedrooms & bathrooms
- Bedrooms: 3
- Bathrooms: 3
- Full bathrooms: 2
- 1/2 bathrooms: 1
Bedroom 1
- Level: Upper
- Dimensions: 12x10
Bedroom 2
- Level: Upper
- Dimensions: 13x12
Bedroom 3
- Level: Upper
- Dimensions: 13x12
Dining room
- Level: Main
- Dimensions: 14x14
Kitchen
- Level: Main
- Dimensions: 12x12
Living room
- Level: Main
- Dimensions: 17x14
Other
- Description: Foyer
- Level: Main
- Dimensions: 12x9
Other
- Description: 3 Season Rm
- Level: Main
- Dimensions: 25x9
Heating
- Forced Air
Cooling
- Forced Air, Central Air
Appliances
- Included: Dishwasher, Microwave, Range, Refrigerator
Features
- At Least 1 Bathtub, High Speed Internet, Pantry, Walk-In Closet(s), Walk-in Shower
- Flooring: Wood/Simulated Wood Fl
- Basement: Full,Sump Pump
- Has fireplace: No
- Fireplace features: None
Interior area
- Total interior livable area: 1,680 sqft
- Finished area above ground: 1,680
- Finished area below ground: 0
Property
Parking
- Total spaces: 2
- Parking features: Detached
- Garage spaces: 2
Features
- Patio & porch: Deck
- Fencing: Fenced
Lot
- Size: 6,534 sqft
Details
- Parcel number: 315068500
- Zoning: Residential
- Special conditions: Arms Length
Construction
Type & style
- Home type: SingleFamily
- Property subtype: Single Family Residence
Materials
- Stone, Vinyl Siding, Shake Siding
- Foundation: Block
Condition
- New construction: No
- Year built: 1922
Utilities & green energy
- Sewer: Public Sewer
- Water: Public
Community & neighborhood
Location
- Region: Appleton
Price history
| Date | Event | Price |
|---|---|---|
| 8/12/2025 | Sold | $270,000+3.9%$161/sqft |
Source: RANW #50311367 Report a problem | ||
| 8/12/2025 | Pending sale | $259,900$155/sqft |
Source: | ||
| 7/14/2025 | Contingent | $259,900$155/sqft |
Source: | ||
| 7/9/2025 | Listed for sale | $259,900$155/sqft |
Source: RANW #50311367 Report a problem | ||
Public tax history
| Year | Property taxes | Tax assessment |
|---|---|---|
| 2024 | $2,716 -4.4% | $191,900 |
| 2023 | $2,841 +5.1% | $191,900 +41.7% |
| 2022 | $2,703 -2.7% | $135,400 |
Find assessor info on the county website
Neighborhood: 54914
Nearby schools
GreatSchools rating
- 5/10Lincoln Elementary SchoolGrades: PK-6Distance: 0.5 mi
- 3/10Wilson Middle SchoolGrades: 7-8Distance: 0.3 mi
- 4/10West High SchoolGrades: 9-12Distance: 0.5 mi

Get pre-qualified for a loan
At Zillow Home Loans, we can pre-qualify you in as little as 5 minutes with no impact to your credit score.An equal housing lender. NMLS #10287.


