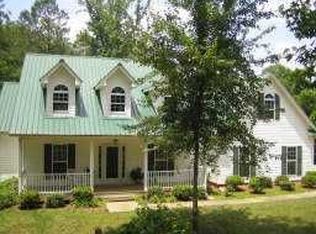Closed
$665,000
8330 Bethel Rd, Gainesville, GA 30506
5beds
3,980sqft
Single Family Residence, Residential
Built in 2002
1.51 Acres Lot
$-- Zestimate®
$167/sqft
$3,187 Estimated rent
Home value
Not available
Estimated sales range
Not available
$3,187/mo
Zestimate® history
Loading...
Owner options
Explore your selling options
What's special
Introducing this beautifully maintained ranch home nestled on over 1.5 acres with no HOA in the sought-after East Forsyth High School District. Offering ultimate privacy and breathtaking views from the back, this home is bathed in natural light and designed for comfortable living. The main level features beautiful hardwood floors, a spacious primary suite, along with two secondary bedrooms—one thoughtfully used as a private office. The kitchen overlooks the living room and boasts quartz countertops, new appliances, and an inviting layout perfect for gathering and entertaining. The terrace level is a standout, complete with a full second kitchen, living room, two bedrooms, a dedicated gym space with a sauna, and ample storage. This versatile space is ideal for an in-law suite, teen retreat, or very generous secondary guest quarters. Recent updates include a newer roof, windows, and major systems, among many others. Outside, enjoy the long driveway, plenty of parking, a fenced-in backyard, and the freedom of no HOA restrictions. Don't miss this rare opportunity to own a private, move-in-ready home in a prime location. Welcome home to 8330 Bethel Road!
Zillow last checked: 8 hours ago
Listing updated: July 01, 2025 at 10:56pm
Listing Provided by:
Melanie Shaw,
Atlanta Fine Homes Sotheby's International 404-408-4853,
Josh Shaw,
Atlanta Fine Homes Sotheby's International
Bought with:
JAMES CHAPMAN, 213059
Keller Williams Realty Community Partners
Source: FMLS GA,MLS#: 7530450
Facts & features
Interior
Bedrooms & bathrooms
- Bedrooms: 5
- Bathrooms: 3
- Full bathrooms: 3
- Main level bathrooms: 2
- Main level bedrooms: 3
Primary bedroom
- Features: Master on Main
- Level: Master on Main
Bedroom
- Features: Master on Main
Primary bathroom
- Features: Double Vanity, Separate Tub/Shower, Whirlpool Tub
Dining room
- Features: None
Kitchen
- Features: Breakfast Bar, Breakfast Room, Eat-in Kitchen, Stone Counters, View to Family Room
Heating
- Forced Air, Natural Gas
Cooling
- Central Air
Appliances
- Included: Dishwasher, Gas Cooktop, Gas Water Heater, Microwave, Self Cleaning Oven
- Laundry: Laundry Room, Main Level
Features
- Bookcases, High Ceilings 9 ft Main, High Speed Internet
- Flooring: Carpet, Hardwood
- Windows: Double Pane Windows, Insulated Windows
- Basement: Daylight,Exterior Entry,Finished,Finished Bath,Full,Interior Entry
- Number of fireplaces: 1
- Fireplace features: Factory Built, Family Room
- Common walls with other units/homes: No Common Walls
Interior area
- Total structure area: 3,980
- Total interior livable area: 3,980 sqft
- Finished area above ground: 1,993
- Finished area below ground: 1,383
Property
Parking
- Total spaces: 2
- Parking features: Attached, Garage, Garage Faces Side, Kitchen Level
- Attached garage spaces: 2
Accessibility
- Accessibility features: None
Features
- Levels: Two
- Stories: 2
- Patio & porch: Covered, Deck, Front Porch
- Exterior features: Garden, Private Yard
- Pool features: None
- Has spa: Yes
- Spa features: Bath, None
- Fencing: Back Yard
- Has view: Yes
- View description: Trees/Woods
- Waterfront features: None
- Body of water: None
Lot
- Size: 1.51 Acres
- Features: Back Yard, Front Yard, Private
Details
- Additional structures: None
- Parcel number: 297 370
- Other equipment: None
- Horse amenities: None
Construction
Type & style
- Home type: SingleFamily
- Architectural style: Ranch,Traditional
- Property subtype: Single Family Residence, Residential
Materials
- Fiber Cement
- Foundation: Slab
- Roof: Composition,Ridge Vents,Shingle
Condition
- Resale
- New construction: No
- Year built: 2002
Utilities & green energy
- Electric: 110 Volts, 220 Volts in Laundry
- Sewer: Septic Tank
- Water: Public
- Utilities for property: Cable Available, Electricity Available, Natural Gas Available, Phone Available, Underground Utilities, Water Available
Green energy
- Energy efficient items: None
- Energy generation: None
Community & neighborhood
Security
- Security features: Smoke Detector(s)
Community
- Community features: None
Location
- Region: Gainesville
- Subdivision: No Hoa
HOA & financial
HOA
- Has HOA: No
Other
Other facts
- Road surface type: Asphalt
Price history
| Date | Event | Price |
|---|---|---|
| 6/30/2025 | Sold | $665,000-1.5%$167/sqft |
Source: | ||
| 6/6/2025 | Pending sale | $675,000$170/sqft |
Source: | ||
| 5/27/2025 | Price change | $675,000-2%$170/sqft |
Source: | ||
| 3/5/2025 | Listed for sale | $689,000+141.8%$173/sqft |
Source: | ||
| 1/7/2014 | Sold | $285,000$72/sqft |
Source: | ||
Public tax history
| Year | Property taxes | Tax assessment |
|---|---|---|
| 2024 | $1,109 +10% | $245,640 +6% |
| 2023 | $1,009 -7% | $231,756 +29.6% |
| 2022 | $1,085 +2.7% | $178,876 +20.9% |
Find assessor info on the county website
Neighborhood: 30506
Nearby schools
GreatSchools rating
- 5/10Chattahoochee Elementary SchoolGrades: PK-5Distance: 5.1 mi
- 5/10Little Mill Middle SchoolGrades: 6-8Distance: 1.7 mi
- 6/10East Forsyth High SchoolGrades: 9-12Distance: 2.2 mi
Schools provided by the listing agent
- Elementary: Chattahoochee - Forsyth
- Middle: Little Mill
- High: East Forsyth
Source: FMLS GA. This data may not be complete. We recommend contacting the local school district to confirm school assignments for this home.
Get pre-qualified for a loan
At Zillow Home Loans, we can pre-qualify you in as little as 5 minutes with no impact to your credit score.An equal housing lender. NMLS #10287.
