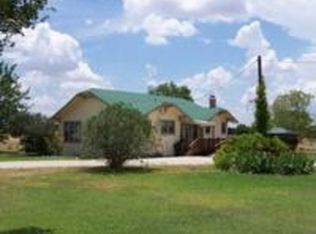Closed
Price Unknown
8330 Boenig Rd, Seguin, TX 78155
4beds
2,647sqft
Single Family Residence
Built in 1984
1.53 Acres Lot
$647,600 Zestimate®
$--/sqft
$2,967 Estimated rent
Home value
$647,600
$609,000 - $686,000
$2,967/mo
Zestimate® history
Loading...
Owner options
Explore your selling options
What's special
Welcome home to your backyard oasis complete with in ground pool, waterfall, fire pit, and Cal Spa under an oversized gazebo. Located in Navarro ISD on 1.5+ fenced acres, this home underwent a major remodel in 2016 including new plumbing, electrical, HVAC, roof, windows, cabinets, flooring, doors, insulation, drywall, paint and a new septic system with a new HVAC unit installed in 2024. Its proximity to high speed SH 130 makes Austin an easy commute and offers a convenient drive to San Antonio. The property offers a 35’ x 35’ foam insulated workshop with a mini split unit with an attached 31’x14'6" lean-to for additional coverage. The 40’ x 45’ RV cover is complete with a 50 amp hook-up.
Zillow last checked: 8 hours ago
Listing updated: July 24, 2025 at 07:49am
Listed by:
Bill Cafferata 512-230-4497,
Keller Williams Realty - SW
Bought with:
Anna Jaso, TREC #0709623
Real Broker, LLC
Source: Central Texas MLS,MLS#: 579175 Originating MLS: Williamson County Association of REALTORS
Originating MLS: Williamson County Association of REALTORS
Facts & features
Interior
Bedrooms & bathrooms
- Bedrooms: 4
- Bathrooms: 3
- Full bathrooms: 3
Primary bedroom
- Level: Main
Primary bathroom
- Level: Main
Kitchen
- Level: Main
Heating
- Central
Cooling
- Central Air
Appliances
- Included: Dryer, Dishwasher, Electric Water Heater, Disposal, Refrigerator, Water Softener Owned, Washer
- Laundry: Main Level
Features
- All Bedrooms Down, Ceiling Fan(s), Coffered Ceiling(s), Double Vanity, Entrance Foyer, Open Floorplan, Pantry, Pull Down Attic Stairs, Recessed Lighting, Walk-In Closet(s), Granite Counters, Kitchen Island
- Flooring: Carpet, Tile
- Attic: Pull Down Stairs
- Has fireplace: No
- Fireplace features: None
Interior area
- Total interior livable area: 2,647 sqft
Property
Parking
- Total spaces: 6
- Parking features: Attached, Carport, Door-Multi, Garage, Oversized, RV Garage, RV Access/Parking, Unpaved
- Attached garage spaces: 4
- Carport spaces: 2
- Covered spaces: 6
Accessibility
- Accessibility features: None
Features
- Levels: One
- Stories: 1
- Exterior features: Other, Rain Gutters, See Remarks
- Has private pool: Yes
- Pool features: In Ground, Private
- Fencing: Full,Front Yard,Other,Privacy,See Remarks,Wood
- Has view: Yes
- View description: None
- Body of water: None
Lot
- Size: 1.53 Acres
Details
- Parcel number: 52613
Construction
Type & style
- Home type: SingleFamily
- Architectural style: Craftsman
- Property subtype: Single Family Residence
Materials
- Brick, HardiPlank Type
- Foundation: Slab
- Roof: Composition,Shingle
Condition
- Resale
- Year built: 1984
Utilities & green energy
- Sewer: Septic Tank
- Utilities for property: Electricity Available
Community & neighborhood
Community
- Community features: None
Location
- Region: Seguin
Other
Other facts
- Listing agreement: Exclusive Right To Sell
- Listing terms: Cash,Conventional,FHA,VA Loan
- Road surface type: Gravel, Paved
Price history
| Date | Event | Price |
|---|---|---|
| 7/24/2025 | Pending sale | $675,000$255/sqft |
Source: | ||
| 7/24/2025 | Listed for sale | $675,000$255/sqft |
Source: | ||
| 6/20/2025 | Sold | -- |
Source: | ||
| 5/22/2025 | Contingent | $675,000$255/sqft |
Source: | ||
| 5/1/2025 | Listed for sale | $675,000+0.7%$255/sqft |
Source: | ||
Public tax history
| Year | Property taxes | Tax assessment |
|---|---|---|
| 2025 | -- | $399,146 -0.1% |
| 2024 | $4,788 +15.2% | $399,581 +10% |
| 2023 | $4,157 -17.1% | $363,255 +10% |
Find assessor info on the county website
Neighborhood: 78155
Nearby schools
GreatSchools rating
- NANavarro Elementary SchoolGrades: PK-3Distance: 2.5 mi
- 6/10Navarro J High SchoolGrades: 7-8Distance: 2.2 mi
- 6/10Navarro High SchoolGrades: 9-12Distance: 2.3 mi
Schools provided by the listing agent
- District: Navarro ISD
Source: Central Texas MLS. This data may not be complete. We recommend contacting the local school district to confirm school assignments for this home.
Get a cash offer in 3 minutes
Find out how much your home could sell for in as little as 3 minutes with a no-obligation cash offer.
Estimated market value$647,600
Get a cash offer in 3 minutes
Find out how much your home could sell for in as little as 3 minutes with a no-obligation cash offer.
Estimated market value
$647,600
