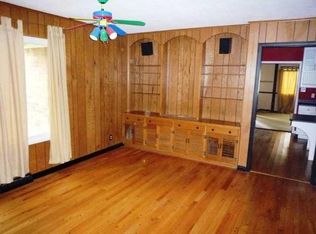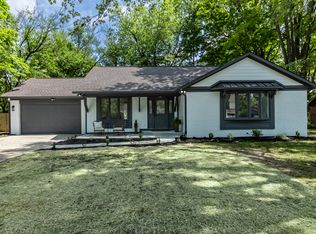Sold
$550,000
8330 Claridge Rd, Indianapolis, IN 46260
3beds
3,318sqft
Residential, Single Family Residence
Built in 1978
0.39 Acres Lot
$563,900 Zestimate®
$166/sqft
$2,351 Estimated rent
Home value
$563,900
$519,000 - $609,000
$2,351/mo
Zestimate® history
Loading...
Owner options
Explore your selling options
What's special
Welcome to this thoughtfully designed 3-bedroom, 2.5-bath ranch home with a basement and loft, nestled in one of Washington Township's hidden gems-Meridian Woods. From the moment you step inside, you're greeted with beautiful hardwood floors and an open-concept layout that flows seamlessly from living to dining to a renovated kitchen, perfect for entertaining. Natural light pours in through large windows, and the sunroom offers a peaceful spot to enjoy your morning coffee or unwind at the end of the day. The updated primary bathroom adds a nice touch to the spacious main floor suite, and both the finished basement and versatile loft offer the ideal setup for a home office, workout space, or additional hangout spot! Step outside and enjoy the large back deck overlooking the beautifully landscaped, tree lined lot that offers plenty of space to relax and spread out. This home is tucked into a quiet neighborhood with access to a private community nature area, complete with walking trails and creek stomping in Williams Creek! A special home in a special setting-you don't want to miss this one!
Zillow last checked: 8 hours ago
Listing updated: July 16, 2025 at 03:27pm
Listing Provided by:
Tommy Johnson 812-525-2886,
@properties
Bought with:
William Mitchell
eXp Realty, LLC
Source: MIBOR as distributed by MLS GRID,MLS#: 22038886
Facts & features
Interior
Bedrooms & bathrooms
- Bedrooms: 3
- Bathrooms: 3
- Full bathrooms: 2
- 1/2 bathrooms: 1
- Main level bathrooms: 3
- Main level bedrooms: 3
Primary bedroom
- Level: Main
- Area: 225 Square Feet
- Dimensions: 15x15
Bedroom 2
- Level: Main
- Area: 165 Square Feet
- Dimensions: 15x11
Bedroom 3
- Level: Main
- Area: 132 Square Feet
- Dimensions: 11x12
Dining room
- Level: Main
- Area: 225 Square Feet
- Dimensions: 15x15
Kitchen
- Level: Main
- Area: 238 Square Feet
- Dimensions: 17x14
Laundry
- Level: Main
- Area: 70 Square Feet
- Dimensions: 10x7
Living room
- Level: Main
- Area: 374 Square Feet
- Dimensions: 22x17
Loft
- Level: Upper
- Area: 390 Square Feet
- Dimensions: 26x15
Play room
- Level: Basement
- Area: 400 Square Feet
- Dimensions: 25x16
Sun room
- Level: Main
- Area: 288 Square Feet
- Dimensions: 18x16
Heating
- Forced Air, Natural Gas
Cooling
- Central Air
Appliances
- Included: Gas Cooktop, Dishwasher, Dryer, Electric Water Heater, Disposal, Microwave, Double Oven, Refrigerator, Washer, Water Softener Owned
- Laundry: Main Level
Features
- Double Vanity, Built-in Features, Vaulted Ceiling(s), Kitchen Island, Entrance Foyer, Ceiling Fan(s), Hardwood Floors, Eat-in Kitchen, Walk-In Closet(s)
- Flooring: Hardwood
- Has basement: Yes
- Number of fireplaces: 1
- Fireplace features: Living Room, Wood Burning
Interior area
- Total structure area: 3,318
- Total interior livable area: 3,318 sqft
- Finished area below ground: 420
Property
Parking
- Total spaces: 2
- Parking features: Attached
- Attached garage spaces: 2
- Details: Garage Parking Other(Service Door)
Features
- Levels: One Leveland + Loft
- Stories: 1
- Patio & porch: Deck
- Exterior features: Sprinkler System
- Fencing: Fenced,Partial
Lot
- Size: 0.39 Acres
- Features: Sidewalks, Storm Sewer, Street Lights, Mature Trees
Details
- Additional structures: Storage
- Parcel number: 490322149001000800
- Other equipment: Radon System
- Horse amenities: None
Construction
Type & style
- Home type: SingleFamily
- Architectural style: Contemporary,Traditional
- Property subtype: Residential, Single Family Residence
Materials
- Brick, Vinyl Siding
- Foundation: Block
Condition
- New construction: No
- Year built: 1978
Utilities & green energy
- Water: Public
Community & neighborhood
Location
- Region: Indianapolis
- Subdivision: Meridian Woods
HOA & financial
HOA
- Has HOA: Yes
- HOA fee: $100 annually
- Amenities included: Picnic Area, Snow Removal, Stream Year Round, Insurance
- Services included: Entrance Common, Insurance, Nature Area, Snow Removal
Price history
| Date | Event | Price |
|---|---|---|
| 7/14/2025 | Sold | $550,000$166/sqft |
Source: | ||
| 5/27/2025 | Pending sale | $550,000$166/sqft |
Source: | ||
| 5/22/2025 | Listed for sale | $550,000+64.2%$166/sqft |
Source: | ||
| 6/15/2015 | Sold | $335,000+1.8%$101/sqft |
Source: | ||
| 4/14/2015 | Pending sale | $329,000$99/sqft |
Source: Berkshire Hathaway Home #21345854 Report a problem | ||
Public tax history
| Year | Property taxes | Tax assessment |
|---|---|---|
| 2024 | $5,353 -5.1% | $409,500 +1% |
| 2023 | $5,640 +23.1% | $405,600 -0.9% |
| 2022 | $4,580 +6.1% | $409,400 +20.3% |
Find assessor info on the county website
Neighborhood: St Vincent-Greenbriar
Nearby schools
GreatSchools rating
- 2/10Greenbriar Elementary SchoolGrades: K-5Distance: 0.4 mi
- 5/10Northview Middle SchoolGrades: 6-8Distance: 2.3 mi
- 7/10North Central High SchoolGrades: 9-12Distance: 2.5 mi
Get a cash offer in 3 minutes
Find out how much your home could sell for in as little as 3 minutes with a no-obligation cash offer.
Estimated market value$563,900
Get a cash offer in 3 minutes
Find out how much your home could sell for in as little as 3 minutes with a no-obligation cash offer.
Estimated market value
$563,900

