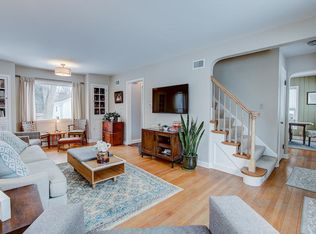Closed
$409,000
8330 North Whitney ROAD, Fox Point, WI 53217
3beds
1,174sqft
Single Family Residence
Built in 1947
8,712 Square Feet Lot
$416,300 Zestimate®
$348/sqft
$2,261 Estimated rent
Home value
$416,300
$379,000 - $458,000
$2,261/mo
Zestimate® history
Loading...
Owner options
Explore your selling options
What's special
Charming, sun-filled Cape Cod on beloved Whitney Road--Fox Point's main hub for trick-or-treating! Lannon stone accents and timeless character welcome you home. Inside, enjoy richly stained hardwood floors, crisp white woodwork, and a calming color palette. The living room opens to the dining room with a built-in china cabinet/bookcase. Main floor bedroom offers flexibility as an office, formal dining room, or den. Enjoy Fox Point living with Sendik's, coffee shops, restaurants, ice cream, RiverPoint Center, park & playground all within a mile. Updated full bath. Lower level ready for your rec room vision. Backyard with patio & perennials. Water Heater '20. 2.5 car garage with loft storage & new door!
Zillow last checked: 8 hours ago
Listing updated: July 10, 2025 at 10:59am
Listed by:
Katie Corcoran katie@corcoranrealtyco.com,
Corcoran Realty & Co
Bought with:
Falk Ruvin Gallagher Team*
Source: WIREX MLS,MLS#: 1920204 Originating MLS: Metro MLS
Originating MLS: Metro MLS
Facts & features
Interior
Bedrooms & bathrooms
- Bedrooms: 3
- Bathrooms: 1
- Full bathrooms: 1
- Main level bedrooms: 1
Primary bedroom
- Level: Upper
- Area: 168
- Dimensions: 14 x 12
Bedroom 2
- Level: Upper
- Area: 168
- Dimensions: 14 x 12
Bedroom 3
- Level: Main
- Area: 143
- Dimensions: 13 x 11
Bathroom
- Features: Tub Only, Ceramic Tile, Shower Over Tub
Dining room
- Level: Main
- Area: 63
- Dimensions: 9 x 7
Kitchen
- Level: Main
- Area: 99
- Dimensions: 11 x 9
Living room
- Level: Main
- Area: 242
- Dimensions: 22 x 11
Heating
- Natural Gas, Forced Air
Cooling
- Central Air
Appliances
- Included: Dishwasher, Dryer, Freezer, Microwave, Oven, Range, Refrigerator, Washer
Features
- High Speed Internet
- Flooring: Wood
- Basement: Full
Interior area
- Total structure area: 1,174
- Total interior livable area: 1,174 sqft
- Finished area above ground: 1,174
Property
Parking
- Total spaces: 2.5
- Parking features: Garage Door Opener, Detached, 2 Car, 1 Space
- Garage spaces: 2.5
Features
- Levels: One and One Half
- Stories: 1
- Patio & porch: Patio
Lot
- Size: 8,712 sqft
Details
- Parcel number: 0590097000
- Zoning: RES
Construction
Type & style
- Home type: SingleFamily
- Architectural style: Cape Cod
- Property subtype: Single Family Residence
Materials
- Stone, Brick/Stone, Vinyl Siding
Condition
- 21+ Years
- New construction: No
- Year built: 1947
Utilities & green energy
- Sewer: Public Sewer
- Water: Public
- Utilities for property: Cable Available
Community & neighborhood
Location
- Region: Fox Pt
- Subdivision: Fox Point Gardens
- Municipality: Fox Point
Price history
| Date | Event | Price |
|---|---|---|
| 7/8/2025 | Sold | $409,000+4.9%$348/sqft |
Source: | ||
| 6/27/2025 | Pending sale | $389,900$332/sqft |
Source: | ||
| 6/6/2025 | Contingent | $389,900$332/sqft |
Source: | ||
| 6/5/2025 | Listed for sale | $389,900+44.4%$332/sqft |
Source: | ||
| 8/26/2020 | Sold | $270,000+5.9%$230/sqft |
Source: Public Record Report a problem | ||
Public tax history
| Year | Property taxes | Tax assessment |
|---|---|---|
| 2022 | $5,057 -8.3% | $227,600 +10.4% |
| 2021 | $5,516 | $206,100 |
| 2020 | $5,516 +12.9% | $206,100 +17.7% |
Find assessor info on the county website
Neighborhood: 53217
Nearby schools
GreatSchools rating
- 10/10Bayside Middle SchoolGrades: 5-8Distance: 0.9 mi
- 9/10Nicolet High SchoolGrades: 9-12Distance: 2.1 mi
- 10/10Stormonth Elementary SchoolGrades: PK-4Distance: 1.3 mi
Schools provided by the listing agent
- Elementary: Stormonth
- Middle: Bayside
- High: Nicolet
- District: Fox Point J2
Source: WIREX MLS. This data may not be complete. We recommend contacting the local school district to confirm school assignments for this home.

Get pre-qualified for a loan
At Zillow Home Loans, we can pre-qualify you in as little as 5 minutes with no impact to your credit score.An equal housing lender. NMLS #10287.
Sell for more on Zillow
Get a free Zillow Showcase℠ listing and you could sell for .
$416,300
2% more+ $8,326
With Zillow Showcase(estimated)
$424,626