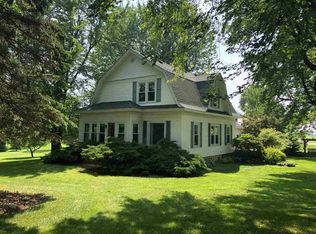Sold
$565,000
8331 County Road M, Larsen, WI 54947
3beds
1,952sqft
Single Family Residence
Built in 1920
9.47 Acres Lot
$526,800 Zestimate®
$289/sqft
$1,529 Estimated rent
Home value
$526,800
$448,000 - $606,000
$1,529/mo
Zestimate® history
Loading...
Owner options
Explore your selling options
What's special
Quintessential Hobby Farm with more charm than one can imagine awaits new owners. 9.47 Pristine acres boasting renovated 1920 Gambrel style 3 bed 1.5 bath home. Central A/C, maple hardwood flooring & trim, newer windows, roof, paver patio, carpeting, & main floor laundry! Did I mention 4 season room with backyard views? Entertain in main Barn, Lower level 5 horse box stalls, & 13 graining stalls. 21X18 granary, 30X16 heated workshop with attached garage, 64X24 shed. Expansive Fire pit, fruit trees. Every building has been lovingly improved and maintained. Paver patio & walkway. Back half+/- acreage in corn presently with tenant farmer. WELCOME HOME!
Zillow last checked: 8 hours ago
Listing updated: October 17, 2023 at 03:17am
Listed by:
Tracy Liedtke 920-369-6404,
Berkshire Hathaway HS Water City Realty
Bought with:
Amy Williams
RE/MAX 24/7 Real Estate, LLC
Source: RANW,MLS#: 50280595
Facts & features
Interior
Bedrooms & bathrooms
- Bedrooms: 3
- Bathrooms: 1
- Full bathrooms: 1
- 1/2 bathrooms: 1
Bedroom 1
- Level: Upper
- Dimensions: 17X13
Bedroom 2
- Level: Upper
- Dimensions: 13X9
Bedroom 3
- Level: Upper
- Dimensions: 11X11
Dining room
- Level: Main
- Dimensions: 13X10
Kitchen
- Level: Main
- Dimensions: 15X11
Living room
- Level: Main
- Dimensions: 21X13
Other
- Description: 4 Season Room
- Level: Main
- Dimensions: 23X16
Other
- Description: Den/Office
- Level: Main
- Dimensions: 16X7
Heating
- Forced Air
Cooling
- Forced Air, Central Air
Features
- Basement: Full
- Number of fireplaces: 1
- Fireplace features: One, Elect Built In-Not Frplc, Wood Burning
Interior area
- Total interior livable area: 1,952 sqft
- Finished area above ground: 1,952
- Finished area below ground: 0
Property
Parking
- Total spaces: 6
- Parking features: Detached
- Garage spaces: 6
Lot
- Size: 9.47 Acres
Details
- Additional structures: Garage(s)
- Parcel number: 028059402
- Zoning: Residential
- Special conditions: Arms Length
Construction
Type & style
- Home type: SingleFamily
- Property subtype: Single Family Residence
Materials
- Vinyl Siding
- Foundation: Stone
Condition
- New construction: No
- Year built: 1920
Utilities & green energy
- Sewer: Conventional Septic
- Water: Well
Community & neighborhood
Location
- Region: Larsen
Price history
| Date | Event | Price |
|---|---|---|
| 10/16/2023 | Sold | $565,000-1.6%$289/sqft |
Source: RANW #50280595 Report a problem | ||
| 10/16/2023 | Pending sale | $574,000$294/sqft |
Source: RANW #50280595 Report a problem | ||
| 9/5/2023 | Contingent | $574,000$294/sqft |
Source: | ||
| 9/5/2023 | Listed for sale | $574,000$294/sqft |
Source: RANW #50280595 Report a problem | ||
| 8/25/2023 | Contingent | $574,000$294/sqft |
Source: | ||
Public tax history
| Year | Property taxes | Tax assessment |
|---|---|---|
| 2024 | $5,129 +1.5% | $349,400 |
| 2023 | $5,054 +7.4% | $349,400 |
| 2022 | $4,704 +5.6% | $349,400 |
Find assessor info on the county website
Neighborhood: 54947
Nearby schools
GreatSchools rating
- 7/10Winneconne Elementary SchoolGrades: PK-5Distance: 5.8 mi
- 10/10Winneconne Middle SchoolGrades: 6-8Distance: 5.1 mi
- 4/10Winneconne High SchoolGrades: 9-12Distance: 5 mi
Get pre-qualified for a loan
At Zillow Home Loans, we can pre-qualify you in as little as 5 minutes with no impact to your credit score.An equal housing lender. NMLS #10287.
Sell for more on Zillow
Get a Zillow Showcase℠ listing at no additional cost and you could sell for .
$526,800
2% more+$10,536
With Zillow Showcase(estimated)$537,336
