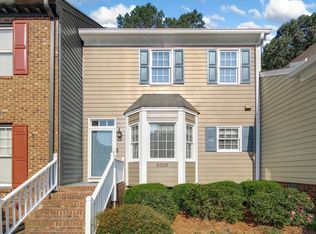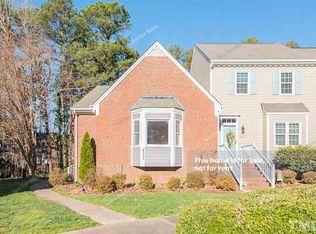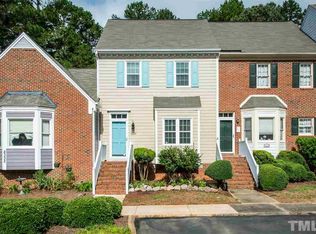Sold for $360,000 on 09/18/25
$360,000
8331 Wycombe Ln, Raleigh, NC 27615
2beds
1,646sqft
Townhouse, Residential
Built in 1985
2,613.6 Square Feet Lot
$361,200 Zestimate®
$219/sqft
$1,817 Estimated rent
Home value
$361,200
$343,000 - $379,000
$1,817/mo
Zestimate® history
Loading...
Owner options
Explore your selling options
What's special
End unit townhome located in north Raleigh convenient to schools, shopping and churches. Fresh interior paint, new flooring on main level in kitchen, dining room, living room and main bedroom. Mostly smooth ceilings. Washer, dryer and refrigerator remain. Large loft with several possibilities. Full bath with skylight off loft area, walk in closet and walk in attic storage. Two bedrooms and two full baths on main level. Side entrance porch and deck. Attached storage off deck. Community pool and tennis.
Zillow last checked: 8 hours ago
Listing updated: October 28, 2025 at 01:11am
Listed by:
Nancy Peplin 919-280-6992,
Robbins and Associates Realty
Bought with:
Brian Wolborsky, 191762
Allen Tate/Raleigh-Falls Neuse
Source: Doorify MLS,MLS#: 10109123
Facts & features
Interior
Bedrooms & bathrooms
- Bedrooms: 2
- Bathrooms: 3
- Full bathrooms: 3
Heating
- Heat Pump
Cooling
- Ceiling Fan(s), Central Air, Heat Pump
Appliances
- Included: Dishwasher, Dryer, Electric Range, Microwave, Refrigerator, Washer
- Laundry: In Kitchen, Laundry Closet, Main Level
Features
- Ceiling Fan(s), Eat-in Kitchen, High Ceilings, Master Downstairs, Separate Shower, Smooth Ceilings, Walk-In Closet(s)
- Flooring: Ceramic Tile, Vinyl
- Basement: Crawl Space
- Number of fireplaces: 1
- Fireplace features: Masonry
Interior area
- Total structure area: 1,646
- Total interior livable area: 1,646 sqft
- Finished area above ground: 1,646
- Finished area below ground: 0
Property
Parking
- Total spaces: 2
- Parking features: Additional Parking, Assigned
- Uncovered spaces: 6
Features
- Levels: One and One Half
- Stories: 1
- Patio & porch: Deck, Front Porch, Side Porch
- Exterior features: Storage
- Pool features: Community
- Spa features: None
- Fencing: None
- Has view: Yes
- View description: Neighborhood
Lot
- Size: 2,613 sqft
- Features: Cul-De-Sac, Level
Details
- Parcel number: 1707697950
- Zoning: res
- Special conditions: Standard
Construction
Type & style
- Home type: Townhouse
- Architectural style: Traditional
- Property subtype: Townhouse, Residential
Materials
- Masonite
- Foundation: Brick/Mortar
- Roof: Shingle
Condition
- New construction: No
- Year built: 1985
- Major remodel year: 1985
Utilities & green energy
- Sewer: Public Sewer
- Water: Public
- Utilities for property: Cable Available, Electricity Connected, Sewer Connected, Water Connected
Community & neighborhood
Community
- Community features: Pool, Tennis Court(s)
Location
- Region: Raleigh
- Subdivision: Wycombe Manor
HOA & financial
HOA
- Has HOA: Yes
- HOA fee: $220 monthly
- Amenities included: Maintenance Grounds, Management, Pool, Tennis Court(s)
- Services included: Maintenance Grounds, Maintenance Structure
Other
Other facts
- Road surface type: Paved
Price history
| Date | Event | Price |
|---|---|---|
| 9/18/2025 | Sold | $360,000-1.3%$219/sqft |
Source: | ||
| 8/21/2025 | Pending sale | $364,900$222/sqft |
Source: | ||
| 8/5/2025 | Price change | $364,900-2.7%$222/sqft |
Source: | ||
| 7/13/2025 | Listed for sale | $375,000+125.9%$228/sqft |
Source: | ||
| 8/1/2008 | Sold | $166,000-5.1%$101/sqft |
Source: Public Record Report a problem | ||
Public tax history
| Year | Property taxes | Tax assessment |
|---|---|---|
| 2025 | $2,441 +0.4% | $277,558 |
| 2024 | $2,431 +7.3% | $277,558 +34.8% |
| 2023 | $2,265 +7.6% | $205,955 |
Find assessor info on the county website
Neighborhood: North Raleigh
Nearby schools
GreatSchools rating
- 7/10North Ridge ElementaryGrades: PK-5Distance: 1.2 mi
- 8/10West Millbrook MiddleGrades: 6-8Distance: 0.5 mi
- 6/10Sanderson HighGrades: 9-12Distance: 2.2 mi
Schools provided by the listing agent
- Elementary: Wake - North Ridge
- Middle: Wake - West Millbrook
- High: Wake - Sanderson
Source: Doorify MLS. This data may not be complete. We recommend contacting the local school district to confirm school assignments for this home.
Get a cash offer in 3 minutes
Find out how much your home could sell for in as little as 3 minutes with a no-obligation cash offer.
Estimated market value
$361,200
Get a cash offer in 3 minutes
Find out how much your home could sell for in as little as 3 minutes with a no-obligation cash offer.
Estimated market value
$361,200


