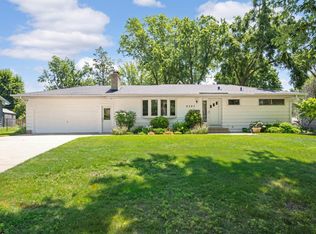Closed
$420,000
8332 Little Rd, Bloomington, MN 55437
3beds
2,520sqft
Single Family Residence
Built in 1962
0.26 Square Feet Lot
$426,600 Zestimate®
$167/sqft
$2,569 Estimated rent
Home value
$426,600
$392,000 - $465,000
$2,569/mo
Zestimate® history
Loading...
Owner options
Explore your selling options
What's special
Great location with quick access to many of your needs. Well kept 3 BR plus office space. Spacious sized living room plus family room on both levels. Granite tops, tiled backsplash, stainless appliances, ceiling fans in all bedrooms. Tiled bath floor and surround. Lots of windows for brightness throughout home.
Vinyl siding, paver walkways and stoop. Plus concrete patio. Oversized 2 stall garage - sheetrocked, heater, storage cabinets, service doors and windows.
Porch style family room with windows all around plus patio door to patio. Matured trees throughout this fenced yard. Oversized concrete driveway allows for extra parking.
Lower level finished - allows for 2nd family room, toy/game room or workout room. Bar area, 3/4 bath plus additional room finished as an in-home office. Laundry room, mechanical room and storage complete this level.
Zillow last checked: 8 hours ago
Listing updated: May 06, 2025 at 12:45pm
Listed by:
Rick Bjorklund 651-307-4854,
Re/Max Advantage Plus,
Colleen J. Ratzlaff LaBeau 952-292-7235
Bought with:
Brian T. Johnson
Edina Realty, Inc.
Source: NorthstarMLS as distributed by MLS GRID,MLS#: 6639545
Facts & features
Interior
Bedrooms & bathrooms
- Bedrooms: 3
- Bathrooms: 2
- Full bathrooms: 1
- 3/4 bathrooms: 1
Bedroom 1
- Level: Main
- Area: 143 Square Feet
- Dimensions: 13x11
Bedroom 2
- Level: Main
- Area: 121 Square Feet
- Dimensions: 11x11
Bedroom 3
- Level: Main
- Area: 80 Square Feet
- Dimensions: 10x8
Other
- Level: Lower
- Area: 78 Square Feet
- Dimensions: 13x6
Dining room
- Level: Main
- Area: 108 Square Feet
- Dimensions: 12x9
Family room
- Level: Main
- Area: 240 Square Feet
- Dimensions: 16x15
Family room
- Level: Lower
- Area: 260 Square Feet
- Dimensions: 20x13
Kitchen
- Level: Main
- Area: 96 Square Feet
- Dimensions: 12x8
Living room
- Level: Main
- Area: 252 Square Feet
- Dimensions: 18x14
Office
- Level: Lower
- Area: 130 Square Feet
- Dimensions: 13x10
Heating
- Forced Air
Cooling
- Central Air
Appliances
- Included: Dishwasher, Disposal, Dryer, Range, Refrigerator
Features
- Basement: Block,Crawl Space
- Has fireplace: No
Interior area
- Total structure area: 2,520
- Total interior livable area: 2,520 sqft
- Finished area above ground: 1,260
- Finished area below ground: 1,008
Property
Parking
- Total spaces: 2
- Parking features: Detached, Concrete, Garage Door Opener, Heated Garage
- Garage spaces: 2
- Has uncovered spaces: Yes
- Details: Garage Dimensions (25x20), Garage Door Height (7), Garage Door Width (16)
Accessibility
- Accessibility features: None
Features
- Levels: One
- Stories: 1
- Patio & porch: Patio
- Pool features: None
- Fencing: Chain Link,Wood
Lot
- Size: 0.26 sqft
- Dimensions: 96 x 122 x 93 x 115
- Features: Near Public Transit, Sod Included in Price, Many Trees
Details
- Foundation area: 1260
- Parcel number: 0602724420072
- Zoning description: Residential-Single Family
Construction
Type & style
- Home type: SingleFamily
- Property subtype: Single Family Residence
Materials
- Vinyl Siding, Block
- Roof: Age Over 8 Years,Asphalt,Pitched
Condition
- Age of Property: 63
- New construction: No
- Year built: 1962
Utilities & green energy
- Electric: Circuit Breakers, 200+ Amp Service, Power Company: Xcel Energy
- Gas: Natural Gas
- Sewer: City Sewer/Connected
- Water: City Water/Connected
Community & neighborhood
Location
- Region: Bloomington
- Subdivision: Wanda Miller 4th Add
HOA & financial
HOA
- Has HOA: No
Other
Other facts
- Road surface type: Paved
Price history
| Date | Event | Price |
|---|---|---|
| 2/28/2025 | Sold | $420,000+5.1%$167/sqft |
Source: | ||
| 1/13/2025 | Pending sale | $399,750$159/sqft |
Source: | ||
| 1/12/2025 | Listing removed | $399,750$159/sqft |
Source: | ||
| 1/9/2025 | Listed for sale | $399,750+20.7%$159/sqft |
Source: | ||
| 5/9/2019 | Sold | $331,100+3.5%$131/sqft |
Source: | ||
Public tax history
| Year | Property taxes | Tax assessment |
|---|---|---|
| 2025 | $4,618 +2% | $367,900 +0.3% |
| 2024 | $4,528 +2.8% | $366,700 -3% |
| 2023 | $4,405 +9.1% | $378,100 +0.3% |
Find assessor info on the county website
Neighborhood: 55437
Nearby schools
GreatSchools rating
- 7/10Poplar Bridge Elementary SchoolGrades: K-5Distance: 1.3 mi
- 5/10Oak Grove Middle SchoolGrades: 6-8Distance: 3.4 mi
- 8/10Jefferson Senior High SchoolGrades: 9-12Distance: 2.5 mi
Get a cash offer in 3 minutes
Find out how much your home could sell for in as little as 3 minutes with a no-obligation cash offer.
Estimated market value
$426,600
Get a cash offer in 3 minutes
Find out how much your home could sell for in as little as 3 minutes with a no-obligation cash offer.
Estimated market value
$426,600
