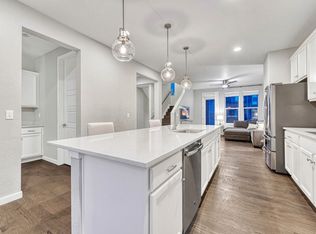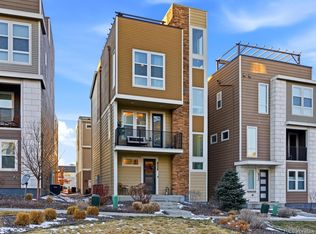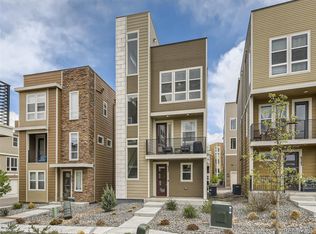Sold for $625,000
$625,000
8332 Rivulet Point, Highlands Ranch, CO 80129
3beds
2,072sqft
Single Family Residence
Built in 2019
1,699 Square Feet Lot
$626,500 Zestimate®
$302/sqft
$3,046 Estimated rent
Home value
$626,500
$595,000 - $658,000
$3,046/mo
Zestimate® history
Loading...
Owner options
Explore your selling options
What's special
*** OPEN HOUSE SATURDAY OCTOBER 25TH 11:00-1:00 PM, **** Welcome to CityScape – one of the coolest spots in town!
This incredible location offers everything you’ve been looking for – an adjacent walking trail, easy access to Chatfield State Park, a dog park, nearby light rail, and quick highway access to the foothills in minutes. Tucked away with impeccable mountain and lake views, CityScape is a vibrant community where you can enjoy sunsets galore from your own spacious rooftop patio.
Built in 2019 and maintained in like-new condition, this home offers low-maintenance living with exterior landscaping handled by the community. Inside, the main level features a bright, airy office with an adjacent closet and a fully finished two-car garage.
Upstairs, the open-concept great room shines with an expanded kitchen – a premium upgrade at build – complete with a chef’s appliance package, oversized island, and abundant cabinetry. The home has hardwood floors and were a big upgrade when built. A private covered balcony on this level is perfect for morning coffee.
The third floor hosts the luxurious primary suite with a generous walk-in closet, upgraded four-piece bath with dual sinks, and stone counters. Two additional bedrooms and another upgraded full bath complete this level.
Colorado outdoor living doesn’t get better than the full rooftop deck spanning the top of the home, featuring outdoor accent lighting and an oversized trellis – the ultimate space for entertaining. All of this just minutes from shopping in Highlands Ranch and the fantastic eateries at Town Center.
Welcome home and please enjoy the video walkthrough: https://www.youtube.com/watch?v=LgrTN2NUKZY
Zillow last checked: 8 hours ago
Listing updated: November 29, 2025 at 11:55am
Listed by:
Jesse Sehlmeyer 303-564-2245 5280realestate@gmail.com,
Vintage Homes of Denver, Inc.
Bought with:
Brandon Desanti, 100104323
eXp Realty, LLC
Source: REcolorado,MLS#: 4858074
Facts & features
Interior
Bedrooms & bathrooms
- Bedrooms: 3
- Bathrooms: 3
- Full bathrooms: 1
- 3/4 bathrooms: 1
- 1/2 bathrooms: 1
Bedroom
- Level: Upper
Bedroom
- Level: Upper
Bedroom
- Level: Upper
Bathroom
- Level: Upper
Bathroom
- Level: Upper
Bathroom
- Level: Upper
Great room
- Level: Upper
Kitchen
- Level: Upper
Office
- Level: Main
Heating
- Forced Air
Cooling
- Central Air
Appliances
- Included: Cooktop, Dishwasher, Disposal, Dryer, Microwave, Oven, Range Hood, Refrigerator, Washer
- Laundry: In Unit
Features
- High Ceilings, Kitchen Island, Open Floorplan, Primary Suite, Smoke Free
- Flooring: Carpet, Tile, Wood
- Windows: Double Pane Windows
- Has basement: No
- Common walls with other units/homes: No Common Walls
Interior area
- Total structure area: 2,072
- Total interior livable area: 2,072 sqft
- Finished area above ground: 2,072
Property
Parking
- Total spaces: 2
- Parking features: Garage - Attached
- Attached garage spaces: 2
Features
- Levels: Three Or More
- Entry location: Ground
- Patio & porch: Deck, Front Porch, Rooftop
- Exterior features: Lighting, Rain Gutters
- Has view: Yes
- View description: Lake, Mountain(s)
- Has water view: Yes
- Water view: Lake
Lot
- Size: 1,699 sqft
- Features: Corner Lot, Landscaped
Details
- Parcel number: R0600455
- Special conditions: Standard
Construction
Type & style
- Home type: SingleFamily
- Architectural style: Contemporary
- Property subtype: Single Family Residence
Materials
- Frame
- Roof: Membrane
Condition
- Year built: 2019
Utilities & green energy
- Sewer: Public Sewer
- Water: Public
Community & neighborhood
Location
- Region: Highlands Ranch
- Subdivision: Hunting Hill-Cityscape
HOA & financial
HOA
- Has HOA: Yes
- HOA fee: $200 monthly
- Amenities included: Playground, Trail(s)
- Services included: Maintenance Grounds, Snow Removal, Trash
- Association name: CityScape at Highline Owners Association
- Association phone: 303-482-2213
Other
Other facts
- Listing terms: Cash,Conventional,FHA,VA Loan
- Ownership: Individual
Price history
| Date | Event | Price |
|---|---|---|
| 11/25/2025 | Sold | $625,000$302/sqft |
Source: | ||
| 10/28/2025 | Pending sale | $625,000$302/sqft |
Source: | ||
| 8/12/2025 | Listed for sale | $625,000+8.7%$302/sqft |
Source: | ||
| 12/8/2021 | Sold | $575,000+11.7%$278/sqft |
Source: Public Record Report a problem | ||
| 11/4/2019 | Sold | $515,000+0%$249/sqft |
Source: Public Record Report a problem | ||
Public tax history
| Year | Property taxes | Tax assessment |
|---|---|---|
| 2025 | $7,070 +4.1% | $40,050 -10.9% |
| 2024 | $6,794 +20.3% | $44,960 -1% |
| 2023 | $5,650 -2.8% | $45,400 +25.8% |
Find assessor info on the county website
Neighborhood: 80129
Nearby schools
GreatSchools rating
- 8/10Northridge Elementary SchoolGrades: PK-6Distance: 2.2 mi
- 5/10Mountain Ridge Middle SchoolGrades: 7-8Distance: 3.5 mi
- 9/10Mountain Vista High SchoolGrades: 9-12Distance: 4.2 mi
Schools provided by the listing agent
- Elementary: Northridge
- Middle: Mountain Ridge
- High: Mountain Vista
- District: Douglas RE-1
Source: REcolorado. This data may not be complete. We recommend contacting the local school district to confirm school assignments for this home.
Get a cash offer in 3 minutes
Find out how much your home could sell for in as little as 3 minutes with a no-obligation cash offer.
Estimated market value$626,500
Get a cash offer in 3 minutes
Find out how much your home could sell for in as little as 3 minutes with a no-obligation cash offer.
Estimated market value
$626,500


