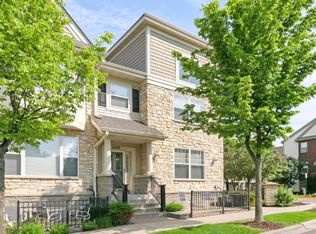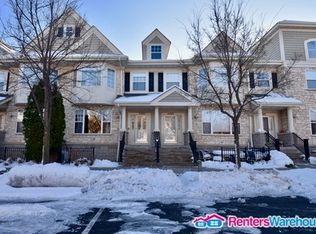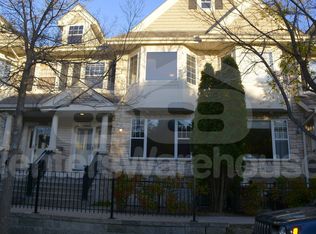Closed
$336,000
8333 Labont Way, Eden Prairie, MN 55344
2beds
1,580sqft
Townhouse Side x Side
Built in 2002
-- sqft lot
$339,600 Zestimate®
$213/sqft
$2,510 Estimated rent
Home value
$339,600
$323,000 - $357,000
$2,510/mo
Zestimate® history
Loading...
Owner options
Explore your selling options
What's special
Absolutely beautiful EP townhome with convenient access to 494, Eden Prairie shopping mall, restaurants, banking and more all within minutes. Hartford Commons is a well-maintained association that has that secluded feel yet is convenient to everything! Many upgrades and custom details ranging from built in wine cabinets, hardwood flooring, top notch stainless appliances to include a gas stove, fireplace and more. Main floor features living room, dining room, kitchen, pantry and half bath. Very open floor plan with 9 ft ceilings. Upper has a full bath with separate tub and shower, loft area perfect for an office or sitting area, master suite and second bedroom. Garage is down a flight of stairs and is a completely private 2 car garage.
Zillow last checked: 8 hours ago
Listing updated: May 06, 2025 at 06:29pm
Listed by:
Brad Barrott 612-382-3204,
Renters Warehouse
Bought with:
Mary P Turnbull
Edina Realty, Inc.
Source: NorthstarMLS as distributed by MLS GRID,MLS#: 6401393
Facts & features
Interior
Bedrooms & bathrooms
- Bedrooms: 2
- Bathrooms: 2
- Full bathrooms: 1
- 1/2 bathrooms: 1
Bedroom 1
- Level: Upper
- Area: 220 Square Feet
- Dimensions: 11x20
Bedroom 2
- Level: Upper
- Area: 140 Square Feet
- Dimensions: 10x14
Den
- Level: Upper
- Area: 100 Square Feet
- Dimensions: 10x10
Dining room
- Level: Main
- Area: 117 Square Feet
- Dimensions: 13x9
Kitchen
- Level: Main
- Area: 182 Square Feet
- Dimensions: 14x13
Living room
- Level: Main
- Area: 169 Square Feet
- Dimensions: 13x13
Heating
- Forced Air
Cooling
- Central Air
Appliances
- Included: Dishwasher, Disposal, Dryer, Exhaust Fan, Microwave, Range, Refrigerator, Washer
Features
- Basement: None
- Fireplace features: Gas, Living Room
Interior area
- Total structure area: 1,580
- Total interior livable area: 1,580 sqft
- Finished area above ground: 1,580
- Finished area below ground: 0
Property
Parking
- Total spaces: 2
- Parking features: Attached, Garage Door Opener, Heated Garage, Insulated Garage, Secured, Underground
- Attached garage spaces: 2
- Has uncovered spaces: Yes
Accessibility
- Accessibility features: None
Features
- Levels: Two
- Stories: 2
Lot
- Features: Near Public Transit, Sod Included in Price
Details
- Foundation area: 790
- Parcel number: 1311622320053
- Zoning description: Residential-Multi-Family
Construction
Type & style
- Home type: Townhouse
- Property subtype: Townhouse Side x Side
- Attached to another structure: Yes
Materials
- Brick/Stone, Shake Siding
- Roof: Asphalt
Condition
- Age of Property: 23
- New construction: No
- Year built: 2002
Utilities & green energy
- Gas: Natural Gas
- Sewer: City Sewer/Connected
- Water: City Water/Connected
Community & neighborhood
Security
- Security features: Fire Sprinkler System, Secured Garage/Parking
Location
- Region: Eden Prairie
- Subdivision: Hartford Commons
HOA & financial
HOA
- Has HOA: Yes
- HOA fee: $376 monthly
- Amenities included: Fire Sprinkler System
- Services included: Maintenance Structure, Hazard Insurance, Maintenance Grounds, Professional Mgmt, Trash, Shared Amenities, Lawn Care, Water
- Association name: First Service Residential
- Association phone: 952-277-2700
Other
Other facts
- Road surface type: Paved
Price history
| Date | Event | Price |
|---|---|---|
| 8/14/2023 | Sold | $336,000-0.9%$213/sqft |
Source: | ||
| 7/24/2023 | Pending sale | $339,000$215/sqft |
Source: | ||
| 7/13/2023 | Listed for sale | $339,000+34.1%$215/sqft |
Source: | ||
| 1/6/2003 | Sold | $252,884$160/sqft |
Source: Public Record Report a problem | ||
Public tax history
| Year | Property taxes | Tax assessment |
|---|---|---|
| 2025 | $3,490 +5.5% | $324,400 +5% |
| 2024 | $3,309 +0.2% | $308,900 +2% |
| 2023 | $3,301 +4.2% | $302,900 +0.9% |
Find assessor info on the county website
Neighborhood: 55344
Nearby schools
GreatSchools rating
- 10/10Forest Hills Elementary SchoolGrades: PK-5Distance: 2.5 mi
- 7/10Central Middle SchoolGrades: 6-8Distance: 2.8 mi
- 10/10Eden Prairie High SchoolGrades: 9-12Distance: 3.8 mi
Get a cash offer in 3 minutes
Find out how much your home could sell for in as little as 3 minutes with a no-obligation cash offer.
Estimated market value$339,600
Get a cash offer in 3 minutes
Find out how much your home could sell for in as little as 3 minutes with a no-obligation cash offer.
Estimated market value
$339,600


