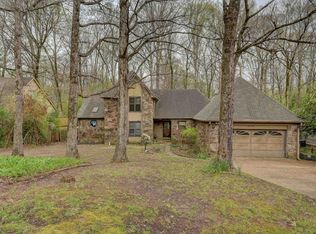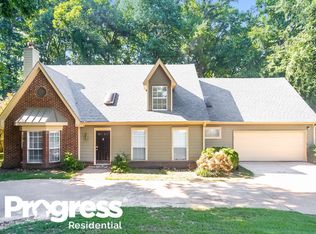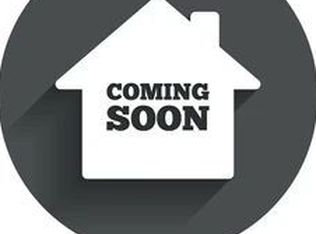Sold for $267,900
Street View
$267,900
8333 Trinity Rd, Cordova, TN 38018
4beds
3baths
2,217sqft
SingleFamily
Built in 1986
0.27 Acres Lot
$310,100 Zestimate®
$121/sqft
$2,071 Estimated rent
Home value
$310,100
$291,000 - $329,000
$2,071/mo
Zestimate® history
Loading...
Owner options
Explore your selling options
What's special
8333 Trinity Rd, Cordova, TN 38018 is a single family home that contains 2,217 sq ft and was built in 1986. It contains 4 bedrooms and 3 bathrooms. This home last sold for $267,900 in February 2025.
The Zestimate for this house is $310,100. The Rent Zestimate for this home is $2,071/mo.
Facts & features
Interior
Bedrooms & bathrooms
- Bedrooms: 4
- Bathrooms: 3
Heating
- Other
Cooling
- Central
Features
- Basement: Partially finished
- Has fireplace: Yes
Interior area
- Total interior livable area: 2,217 sqft
Property
Parking
- Parking features: Garage - Attached
Features
- Exterior features: Brick
Lot
- Size: 0.27 Acres
Details
- Parcel number: 09107500014
Construction
Type & style
- Home type: SingleFamily
Materials
- Stone
- Foundation: Crawl/Raised
- Roof: Composition
Condition
- Year built: 1986
Community & neighborhood
Location
- Region: Cordova
Price history
| Date | Event | Price |
|---|---|---|
| 2/24/2025 | Sold | $267,900+6%$121/sqft |
Source: Public Record Report a problem | ||
| 10/1/2024 | Sold | $252,760-9.7%$114/sqft |
Source: Public Record Report a problem | ||
| 12/8/2022 | Sold | $280,000$126/sqft |
Source: | ||
| 11/7/2022 | Contingent | $280,000$126/sqft |
Source: | ||
| 10/22/2022 | Listed for sale | $280,000$126/sqft |
Source: | ||
Public tax history
| Year | Property taxes | Tax assessment |
|---|---|---|
| 2025 | $4,057 +3.6% | $76,975 +29.4% |
| 2024 | $3,917 +8.1% | $59,475 |
| 2023 | $3,623 | $59,475 |
Find assessor info on the county website
Neighborhood: 38018
Nearby schools
GreatSchools rating
- 5/10Cordova Elementary SchoolGrades: PK-5Distance: 1 mi
- 5/10Cordova Middle SchoolGrades: 6-8Distance: 1 mi
- 4/10Cordova High SchoolGrades: 9-12Distance: 2.8 mi
Get pre-qualified for a loan
At Zillow Home Loans, we can pre-qualify you in as little as 5 minutes with no impact to your credit score.An equal housing lender. NMLS #10287.
Sell for more on Zillow
Get a Zillow Showcase℠ listing at no additional cost and you could sell for .
$310,100
2% more+$6,202
With Zillow Showcase(estimated)$316,302


