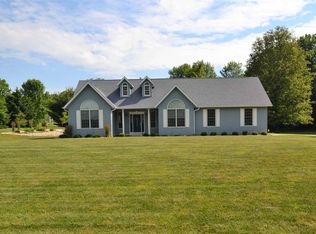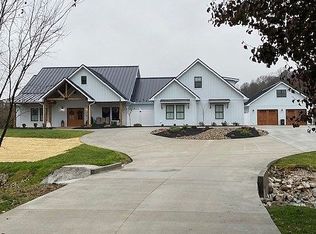Country estate including 5 acres of fields and woods, a 4300 SF 2-story home over walk-out LL, detached 3-bay garage, water feature and pool with pool house and outdoor kitchen. Ideally situated to supply quiet, country living and still be only a 12-minute drive to shopping, restaurants, theaters, I-69 banks etc. This expansive home has a 2-story foyer and great room with volume ceiling. The spacious kitchen features SS appliances, pendant lights, an abundance of prep space, integrated pantry and 2 large, moveable islands with breakfast bar seating. One could be replaced with a big farm table. The breakfast room has built-in banquette seating framed by windows bringing in natural light. A large laundry room has counter space and cabinets and can be accessed from the breakfast room or an outside door. The great room opens into the massive, screened porch overlooking the beautiful surrounding greenspace and the pool area. The main level master suite enjoys an en-suite bath with double vanity, free standing tub, and separate shower. Current owners closed off the opening between the great room and the lovely sunroom to create a private living space accessed through the former walk-in closet. There is another closet. This could all be changed back re-creating the original closet and re-opening the sunroom to the great room. Three bedrooms are on the 2nd floor including a second master with en-suite bath, a hall bath and a loft space overlooking the great room. There was originally a laundry room on this level as well, and the space is still there to re-establish it. The LL offers a rec room with patio doors opening to the backyard, the 5th bedroom, full bath, an office and a den. With lots of space both inside and out, this could be your dream property. Schedule your private showing today!
This property is off market, which means it's not currently listed for sale or rent on Zillow. This may be different from what's available on other websites or public sources.

