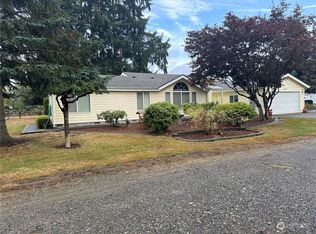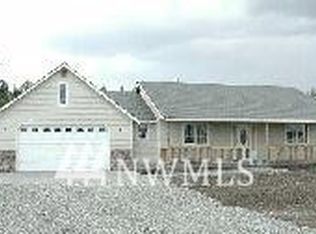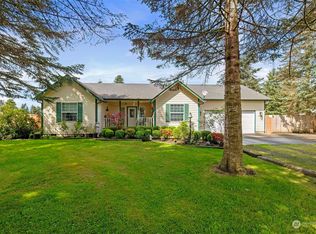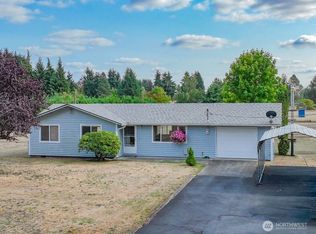Sold
Listed by:
Jennifer Johnston,
Coldwell Banker Danforth,
Lisa Neves,
Realty One Group Bold
Bought with: RE/MAX Parkside Affiliates
$539,999
8336 178th Avenue SW, Rochester, WA 98579
3beds
1,484sqft
Single Family Residence
Built in 1997
1.18 Acres Lot
$542,100 Zestimate®
$364/sqft
$2,535 Estimated rent
Home value
$542,100
$504,000 - $585,000
$2,535/mo
Zestimate® history
Loading...
Owner options
Explore your selling options
What's special
Back to Active! Discover true pride of ownership in this exquisite rambler in a desirable location, a beautifully updated 3-bed, 2-bath home that sits on a level 1.18-acre. Enjoy an open-concept layout that includes: a updated kitchen with hardsurface counters, updated appliances, Daikin mini-split, updated trim/doors, new roof, new windows, and interior/exterior paint. Relax on the covered patio with rainchain gutters—great for entertaining or quiet evenings by the fire. The fully fenced property features gated entry, mature landscaping, covered RV parking, a 2-car garage, and a spacious two-bay shed. Room for pets, pasture, hobbies, or future expansion! Transferable warranties include a 50-year roof and a 5-year mini-split parts/labor.
Zillow last checked: 8 hours ago
Listing updated: October 24, 2025 at 04:03am
Listed by:
Jennifer Johnston,
Coldwell Banker Danforth,
Lisa Neves,
Realty One Group Bold
Bought with:
Nancy Griego, 23804
RE/MAX Parkside Affiliates
Source: NWMLS,MLS#: 2403534
Facts & features
Interior
Bedrooms & bathrooms
- Bedrooms: 3
- Bathrooms: 2
- Full bathrooms: 2
- Main level bathrooms: 2
- Main level bedrooms: 3
Primary bedroom
- Level: Main
Bedroom
- Level: Main
Bedroom
- Level: Main
Bathroom full
- Level: Main
Bathroom full
- Level: Main
Entry hall
- Level: Main
Great room
- Level: Main
Kitchen with eating space
- Level: Main
Living room
- Level: Main
Utility room
- Level: Main
Heating
- Ductless, Wall Unit(s), Electric
Cooling
- Ductless
Appliances
- Included: Dishwasher(s), Dryer(s), Refrigerator(s), Stove(s)/Range(s), Washer(s)
Features
- Bath Off Primary, Ceiling Fan(s)
- Flooring: Ceramic Tile, Laminate
- Basement: None
- Has fireplace: No
Interior area
- Total structure area: 1,484
- Total interior livable area: 1,484 sqft
Property
Parking
- Total spaces: 2
- Parking features: Detached Carport, Driveway, Attached Garage, RV Parking
- Attached garage spaces: 2
- Has carport: Yes
Features
- Levels: One
- Stories: 1
- Entry location: Main
- Patio & porch: Bath Off Primary, Ceiling Fan(s)
- Has view: Yes
- View description: Territorial
Lot
- Size: 1.18 Acres
- Features: Dead End Street, Cable TV, Fenced-Fully, Gated Entry, High Speed Internet, Outbuildings, Patio, RV Parking
- Topography: Level
- Residential vegetation: Garden Space, Pasture
Details
- Parcel number: 36700002902
- Zoning description: Jurisdiction: County
- Special conditions: Standard
Construction
Type & style
- Home type: SingleFamily
- Property subtype: Single Family Residence
Materials
- Wood Products
- Foundation: Poured Concrete
- Roof: Composition
Condition
- Year built: 1997
Utilities & green energy
- Electric: Company: Puget Sound Energy
- Sewer: Septic Tank, Company: Septic
- Water: Community, Company: Rochester Water
- Utilities for property: Xfinity, Xfinity
Community & neighborhood
Location
- Region: Rochester
- Subdivision: Rural
Other
Other facts
- Listing terms: Cash Out,Conventional,FHA,USDA Loan,VA Loan
- Road surface type: Dirt
- Cumulative days on market: 20 days
Price history
| Date | Event | Price |
|---|---|---|
| 9/23/2025 | Sold | $539,999$364/sqft |
Source: | ||
| 8/13/2025 | Pending sale | $539,999$364/sqft |
Source: | ||
| 7/30/2025 | Listed for sale | $539,999$364/sqft |
Source: | ||
| 7/21/2025 | Pending sale | $539,999$364/sqft |
Source: | ||
| 7/17/2025 | Listed for sale | $539,999+257.9%$364/sqft |
Source: | ||
Public tax history
| Year | Property taxes | Tax assessment |
|---|---|---|
| 2024 | $3,237 +6.5% | $372,400 +6.4% |
| 2023 | $3,039 +17.6% | $350,000 +9.2% |
| 2022 | $2,585 -13.7% | $320,600 +10.2% |
Find assessor info on the county website
Neighborhood: 98579
Nearby schools
GreatSchools rating
- 6/10Grand Mound Elementary SchoolGrades: 3-5Distance: 2.5 mi
- 7/10Rochester Middle SchoolGrades: 6-8Distance: 1.7 mi
- 5/10Rochester High SchoolGrades: 9-12Distance: 2.3 mi
Get pre-qualified for a loan
At Zillow Home Loans, we can pre-qualify you in as little as 5 minutes with no impact to your credit score.An equal housing lender. NMLS #10287.



