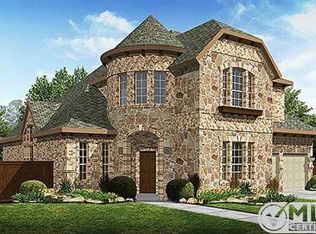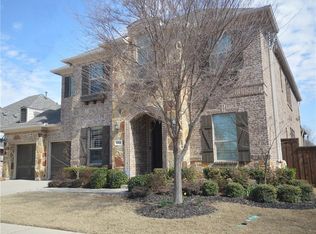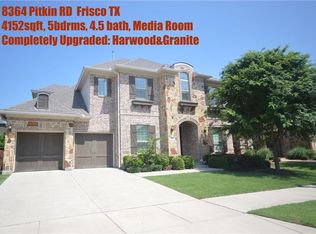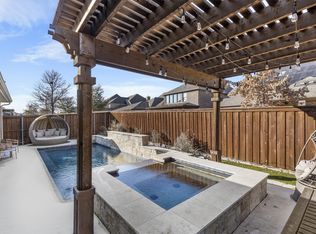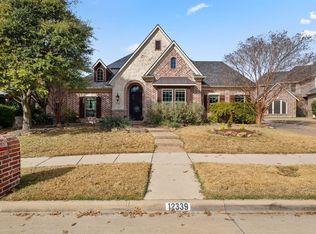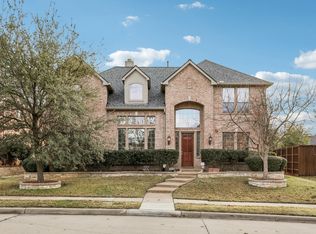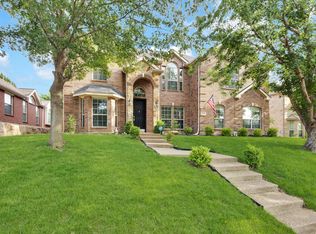This beautifully designed home offers an ideal blend of comfort and entertaining space. The main level features a private guest bedroom and dedicated office, a formal dining room, soaring vaulted ceilings, rich hardwood floors, and a cozy fireplace with gas logs. The chef’s kitchen is the heart of the home, showcasing granite countertops, a gas range, double ovens, and a refrigerator that conveys. Upstairs is an entertainer’s dream with a spacious media room, game room, and a library, along with two generously sized bedrooms. Step outside to your own backyard retreat complete with a pool, spa, and covered patio, ideal for year-round enjoyment. Located in a vibrant community offering a clubhouse, pools, fishing, and year-round events, the HOA also includes front yard maintenance and access to all amenities—making for easy, low-maintenance living.
For sale
$785,000
8336 Pitkin Rd, Frisco, TX 75036
4beds
3,558sqft
Est.:
Single Family Residence
Built in 2013
7,797.24 Square Feet Lot
$770,500 Zestimate®
$221/sqft
$200/mo HOA
What's special
Rich hardwood floorsDedicated officeBackyard retreatFormal dining roomGranite countertopsPrivate guest bedroomRefrigerator that conveys
- 23 hours |
- 450 |
- 14 |
Zillow last checked: 8 hours ago
Listing updated: January 30, 2026 at 05:11pm
Listed by:
Derek Baiza 0842321 325-267-1403,
Engel & Volkers Frisco 817-312-7100
Source: NTREIS,MLS#: 21163470
Tour with a local agent
Facts & features
Interior
Bedrooms & bathrooms
- Bedrooms: 4
- Bathrooms: 3
- Full bathrooms: 3
Primary bedroom
- Features: Ceiling Fan(s), Dual Sinks, Double Vanity, Garden Tub/Roman Tub, Linen Closet, Separate Shower, Walk-In Closet(s)
- Level: First
- Dimensions: 18 x 13
Bedroom
- Level: First
- Dimensions: 11 x 12
Bedroom
- Level: Second
- Dimensions: 12 x 12
Bedroom
- Level: Second
- Dimensions: 12 x 12
Breakfast room nook
- Level: First
- Dimensions: 11 x 12
Den
- Level: First
- Dimensions: 11 x 12
Dining room
- Level: First
- Dimensions: 12 x 11
Game room
- Level: Second
- Dimensions: 26 x 13
Kitchen
- Features: Breakfast Bar, Eat-in Kitchen, Granite Counters, Kitchen Island, Walk-In Pantry
- Level: First
- Dimensions: 15 x 12
Library
- Level: Second
- Dimensions: 0 x 0
Living room
- Features: Ceiling Fan(s), Fireplace
- Level: First
- Dimensions: 18 x 17
Media room
- Level: Second
- Dimensions: 18 x 13
Office
- Level: First
- Dimensions: 6 x 11
Utility room
- Level: First
- Dimensions: 11 x 6
Heating
- Central, Natural Gas
Cooling
- Central Air, Ceiling Fan(s), Electric
Appliances
- Included: Double Oven, Dishwasher, Electric Oven, Gas Cooktop, Disposal, Gas Water Heater, Microwave
- Laundry: Washer Hookup, Electric Dryer Hookup
Features
- Eat-in Kitchen, Granite Counters, High Speed Internet, Kitchen Island, Pantry, Cable TV, Vaulted Ceiling(s), Walk-In Closet(s)
- Flooring: Carpet, Ceramic Tile, Wood
- Has basement: No
- Number of fireplaces: 1
- Fireplace features: Gas Log, Gas Starter, Stone
Interior area
- Total interior livable area: 3,558 sqft
Video & virtual tour
Property
Parking
- Total spaces: 3
- Parking features: Covered, Driveway, Garage Faces Front, Garage, Tandem
- Attached garage spaces: 3
- Has uncovered spaces: Yes
Features
- Levels: Two
- Stories: 2
- Patio & porch: Covered, Deck
- Exterior features: Deck, Rain Gutters
- Pool features: Fenced, Heated, Pool, Pool/Spa Combo, Community
- Fencing: Wood
Lot
- Size: 7,797.24 Square Feet
- Features: Interior Lot, Landscaped, Subdivision, Sprinkler System
Details
- Parcel number: R560839
Construction
Type & style
- Home type: SingleFamily
- Architectural style: French Provincial,Traditional,Detached
- Property subtype: Single Family Residence
Materials
- Brick, Rock, Stone
- Foundation: Slab
- Roof: Composition
Condition
- Year built: 2013
Utilities & green energy
- Sewer: Public Sewer
- Water: Public
- Utilities for property: Sewer Available, Water Available, Cable Available
Green energy
- Energy efficient items: Appliances, HVAC, Insulation, Thermostat, Windows
Community & HOA
Community
- Features: Clubhouse, Fitness Center, Fishing, Lake, Other, Playground, Park, Pool, Trails/Paths, Curbs, Sidewalks
- Security: Security System, Smoke Detector(s)
- Subdivision: Phillips Creek Ranch Ph 2
HOA
- Has HOA: Yes
- Amenities included: Maintenance Front Yard
- Services included: Association Management, Maintenance Grounds
- HOA fee: $200 monthly
- HOA name: Insight Management
- HOA phone: 214-494-6050
Location
- Region: Frisco
Financial & listing details
- Price per square foot: $221/sqft
- Annual tax amount: $13,875
- Date on market: 1/30/2026
- Cumulative days on market: 252 days
- Listing terms: Cash,Conventional,FHA,VA Loan
- Exclusions: All curtains and TV's. Mounts to convey.
Estimated market value
$770,500
$732,000 - $809,000
$4,038/mo
Price history
Price history
| Date | Event | Price |
|---|---|---|
| 1/30/2026 | Listed for sale | $785,000-4.8%$221/sqft |
Source: NTREIS #21163470 Report a problem | ||
| 1/5/2026 | Listing removed | $825,000$232/sqft |
Source: NTREIS #20914180 Report a problem | ||
| 10/29/2025 | Price change | $825,000-2.9%$232/sqft |
Source: NTREIS #20914180 Report a problem | ||
| 8/26/2025 | Price change | $850,000-2.3%$239/sqft |
Source: NTREIS #20914180 Report a problem | ||
| 7/21/2025 | Price change | $870,000-0.6%$245/sqft |
Source: NTREIS #20914180 Report a problem | ||
Public tax history
Public tax history
Tax history is unavailable.BuyAbility℠ payment
Est. payment
$5,204/mo
Principal & interest
$3741
Property taxes
$988
Other costs
$475
Climate risks
Neighborhood: Phillips Creek Ranch
Nearby schools
GreatSchools rating
- 10/10Sparks Elementary SchoolGrades: K-5Distance: 0.3 mi
- 10/10Pioneer Heritage Middle SchoolGrades: 6-8Distance: 0.7 mi
- 9/10Reedy High SchoolGrades: 9-12Distance: 1.7 mi
Schools provided by the listing agent
- Elementary: Sparks
- Middle: Pioneer
- High: Reedy
- District: Frisco ISD
Source: NTREIS. This data may not be complete. We recommend contacting the local school district to confirm school assignments for this home.
- Loading
- Loading
