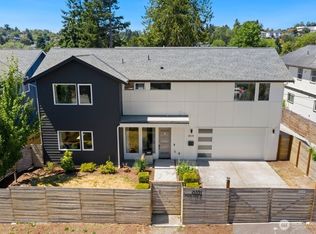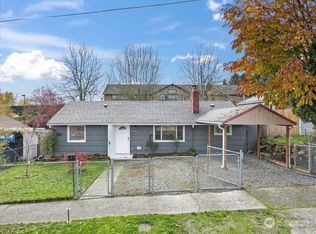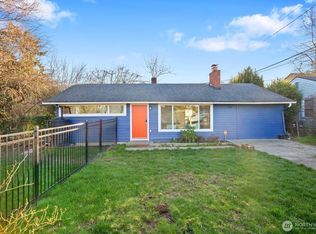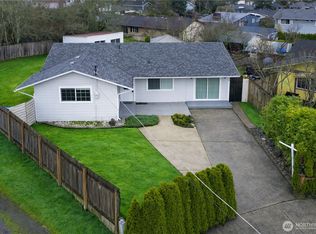Sold
Listed by:
Barbara J. Pexa,
Keller Williams Rlty Bellevue
Bought with: Windermere Real Estate Co.
$1,005,000
8336 Renton Avenue S, Seattle, WA 98118
3beds
3,710sqft
Single Family Residence
Built in 1909
10,876.93 Square Feet Lot
$-- Zestimate®
$271/sqft
$3,943 Estimated rent
Home value
Not available
Estimated sales range
Not available
$3,943/mo
Zestimate® history
Loading...
Owner options
Explore your selling options
What's special
Large, fenced lot on a quiet dead end street, blocks to two light rail stations. Large rooms w/high 9.5 ft ceilings, with bright sunlight & beautiful views of the Cascades & Mt. Rainer. Architectural coffers on first floor, grand entry w/oversized staircase. $150k of recent upgrades/renovations, including sewer line, permitted new wiring and panel, new plumbing, extensive replastering, chimney tucked/capped. Fully remodeled kitchen with new cabinets, flooring, & high-end appliances (Viking gas range with oversized range hood). Remodeled baths. Large unfinished basement with room for storage/shop. Large attic is plumbed/wired for convenient upgrades. This is a modernized 115 year old house with solid bones and character with room to grow.
Zillow last checked: 8 hours ago
Listing updated: May 01, 2025 at 04:04am
Offers reviewed: Mar 18
Listed by:
Barbara J. Pexa,
Keller Williams Rlty Bellevue
Bought with:
Kate Chamberlin, 128859
Windermere Real Estate Co.
Source: NWMLS,MLS#: 2326460
Facts & features
Interior
Bedrooms & bathrooms
- Bedrooms: 3
- Bathrooms: 2
- Full bathrooms: 1
- 1/2 bathrooms: 1
- Main level bathrooms: 1
Other
- Level: Main
Den office
- Description: Office nook
- Level: Main
Dining room
- Level: Main
Entry hall
- Level: Main
Kitchen with eating space
- Level: Main
Living room
- Level: Main
Utility room
- Level: Lower
Heating
- Fireplace(s), Forced Air
Cooling
- None
Appliances
- Included: Dishwasher(s), Disposal, Dryer(s), Microwave(s), Refrigerator(s), Stove(s)/Range(s), Washer(s), Garbage Disposal, Water Heater: Gas, Water Heater Location: Basement
Features
- Dining Room
- Flooring: Concrete, Softwood, Vinyl
- Basement: Unfinished
- Number of fireplaces: 1
- Fireplace features: Wood Burning, Main Level: 1, Fireplace
Interior area
- Total structure area: 3,710
- Total interior livable area: 3,710 sqft
Property
Parking
- Total spaces: 2
- Parking features: Attached Carport, Driveway, RV Parking
- Has carport: Yes
- Covered spaces: 2
Features
- Levels: Two
- Stories: 2
- Entry location: Main
- Patio & porch: Concrete, Dining Room, Fireplace, Water Heater
- Has view: Yes
- View description: Territorial
Lot
- Size: 10,876 sqft
- Features: Corner Lot, Cul-De-Sac, Sidewalk, Cable TV, Deck, Fenced-Partially, Gas Available, RV Parking
- Topography: Level
- Residential vegetation: Garden Space
Details
- Parcel number: 4006000064
- Zoning: R5
- Zoning description: Jurisdiction: City
- Special conditions: Standard
Construction
Type & style
- Home type: SingleFamily
- Architectural style: Craftsman
- Property subtype: Single Family Residence
Materials
- Wood Siding
- Foundation: Poured Concrete
- Roof: Composition
Condition
- Year built: 1909
Utilities & green energy
- Electric: Company: City of Seattle
- Sewer: Sewer Connected, Company: City of Seattle
- Water: Public, Company: City of Seattle
Community & neighborhood
Location
- Region: Seattle
- Subdivision: Rainier Valley
Other
Other facts
- Listing terms: Cash Out,Conventional
- Cumulative days on market: 104 days
Price history
| Date | Event | Price |
|---|---|---|
| 3/31/2025 | Sold | $1,005,000+3.1%$271/sqft |
Source: | ||
| 3/19/2025 | Pending sale | $975,000$263/sqft |
Source: | ||
| 3/14/2025 | Listed for sale | $975,000+30%$263/sqft |
Source: | ||
| 4/27/2021 | Sold | $749,999-6.1%$202/sqft |
Source: | ||
| 4/1/2021 | Pending sale | $799,000$215/sqft |
Source: | ||
Public tax history
| Year | Property taxes | Tax assessment |
|---|---|---|
| 2024 | $8,080 +23.1% | $765,000 +24.4% |
| 2023 | $6,562 +2.9% | $615,000 -8.2% |
| 2022 | $6,376 +6.2% | $670,000 +15.5% |
Find assessor info on the county website
Neighborhood: Dunlap
Nearby schools
GreatSchools rating
- 6/10Dunlap Elementary SchoolGrades: PK-5Distance: 0.2 mi
- 5/10The New School At South ShoreGrades: PK-8Distance: 0.4 mi
- 2/10Rainier Beach High SchoolGrades: 9-12Distance: 0.6 mi
Get pre-qualified for a loan
At Zillow Home Loans, we can pre-qualify you in as little as 5 minutes with no impact to your credit score.An equal housing lender. NMLS #10287.



