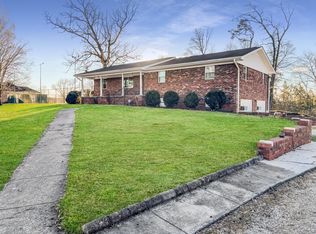Sold for $565,000
$565,000
8337 Bell Mill Rd, Ooltewah, TN 37363
4beds
2,800sqft
Single Family Residence
Built in 1978
4.8 Acres Lot
$562,300 Zestimate®
$202/sqft
$2,811 Estimated rent
Home value
$562,300
$523,000 - $602,000
$2,811/mo
Zestimate® history
Loading...
Owner options
Explore your selling options
What's special
This beautiful home is situated on 5 private acres in the heart of Ooltewah!! The home features three bedrooms and three full baths, a home office and a study!! The home has an oversized family room perfect for family gatherings. A huge master suite. There is a nice size screened in porch that overlooks the above ground pool and detached garage! All of which runs along Wolftever Creek! You can enjoy a view of the creek out the kitchen window!! This home has so much to offer! This is one you will not want to miss! Schedule your showing today!
Zillow last checked: 8 hours ago
Listing updated: May 14, 2025 at 12:12pm
Listed by:
Annette Clark Nutt 423-883-7183,
Keller Williams Realty
Bought with:
Comps Non Member Licensee
COMPS ONLY
Source: Greater Chattanooga Realtors,MLS#: 1507348
Facts & features
Interior
Bedrooms & bathrooms
- Bedrooms: 4
- Bathrooms: 3
- Full bathrooms: 3
Primary bedroom
- Level: First
Bedroom
- Level: Basement
Bedroom
- Level: Basement
Dining room
- Level: First
Family room
- Level: First
Kitchen
- Level: First
Laundry
- Level: First
Office
- Level: Second
Heating
- Central, Electric
Cooling
- Central Air
Appliances
- Included: Dishwasher, Electric Range, Electric Water Heater, Free-Standing Electric Range, Oven
- Laundry: Electric Dryer Hookup, Laundry Room, Main Level, Washer Hookup
Features
- Ceiling Fan(s), Pantry, Walk-In Closet(s), Sitting Area, Separate Dining Room, Split Bedrooms
- Flooring: Carpet, Ceramic Tile, Hardwood, Tile
- Windows: Insulated Windows, Vinyl Frames
- Basement: Full,Partially Finished
- Has fireplace: No
- Fireplace features: Other
Interior area
- Total structure area: 2,800
- Total interior livable area: 2,800 sqft
- Finished area above ground: 2,800
Property
Parking
- Total spaces: 2
- Parking features: Driveway, Off Street, Paved
- Garage spaces: 2
Features
- Levels: Tri-Level
- Stories: 2
- Patio & porch: Covered, Deck, Front Porch, Rear Porch, Screened, Porch - Screened, Porch - Covered
- Exterior features: Private Yard, Rain Gutters, Storage
- Pool features: Above Ground
- Spa features: None
- Fencing: None
- Has view: Yes
- View description: Creek/Stream, Pool, Rural, Trees/Woods, Water
- Has water view: Yes
- Water view: Creek/Stream,Water
- Waterfront features: Creek
Lot
- Size: 4.80 Acres
- Dimensions: 279 x 852
- Features: Back Yard, Few Trees, Front Yard, Gentle Sloping, Level, Many Trees, Private, Views, Waterfront, Wooded, Rural
Details
- Additional structures: Barn(s), Garage(s)
- Parcel number: 122 036.02
Construction
Type & style
- Home type: SingleFamily
- Architectural style: Ranch
- Property subtype: Single Family Residence
Materials
- Stone, Vinyl Siding
- Foundation: Block
- Roof: Shingle
Condition
- New construction: No
- Year built: 1978
Utilities & green energy
- Sewer: Septic Tank
- Water: Public
- Utilities for property: Cable Available, Electricity Available, Water Available
Community & neighborhood
Security
- Security features: Other, Smoke Detector(s)
Community
- Community features: None
Location
- Region: Ooltewah
- Subdivision: None
Other
Other facts
- Listing terms: Cash,Conventional,FHA,VA Loan
- Road surface type: Asphalt, Paved
Price history
| Date | Event | Price |
|---|---|---|
| 5/13/2025 | Sold | $565,000-9.6%$202/sqft |
Source: Greater Chattanooga Realtors #1507348 Report a problem | ||
| 4/16/2025 | Contingent | $625,000$223/sqft |
Source: Greater Chattanooga Realtors #1507348 Report a problem | ||
| 3/24/2025 | Price change | $625,000-7.4%$223/sqft |
Source: Greater Chattanooga Realtors #1507348 Report a problem | ||
| 3/5/2025 | Price change | $675,000-2.9%$241/sqft |
Source: Greater Chattanooga Realtors #1507348 Report a problem | ||
| 2/19/2025 | Listed for sale | $695,000$248/sqft |
Source: Greater Chattanooga Realtors #1507348 Report a problem | ||
Public tax history
| Year | Property taxes | Tax assessment |
|---|---|---|
| 2024 | $1,892 | $84,150 |
| 2023 | $1,892 | $84,150 |
| 2022 | $1,892 +0.5% | $84,150 |
Find assessor info on the county website
Neighborhood: 37363
Nearby schools
GreatSchools rating
- 7/10Wallace A. Smith Elementary SchoolGrades: PK-5Distance: 1.4 mi
- 6/10Hunter Middle SchoolGrades: 6-8Distance: 1.4 mi
- 5/10Ooltewah High SchoolGrades: 9-12Distance: 1 mi
Schools provided by the listing agent
- Elementary: Wallace A. Smith Elementary
- Middle: Hunter Middle
- High: Ooltewah
Source: Greater Chattanooga Realtors. This data may not be complete. We recommend contacting the local school district to confirm school assignments for this home.
Get a cash offer in 3 minutes
Find out how much your home could sell for in as little as 3 minutes with a no-obligation cash offer.
Estimated market value$562,300
Get a cash offer in 3 minutes
Find out how much your home could sell for in as little as 3 minutes with a no-obligation cash offer.
Estimated market value
$562,300
