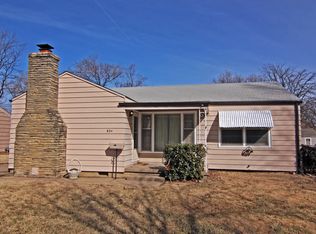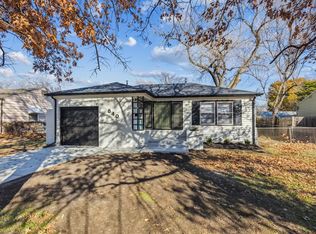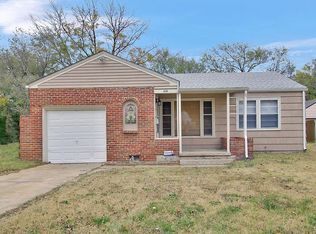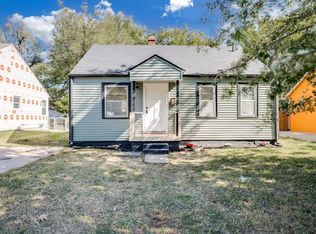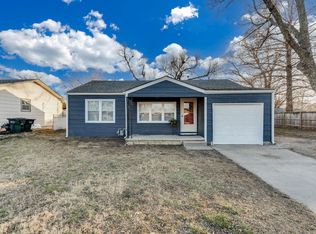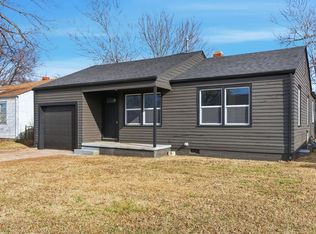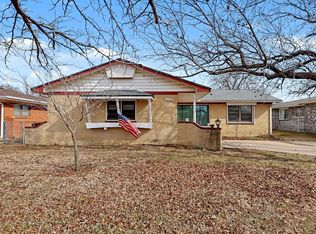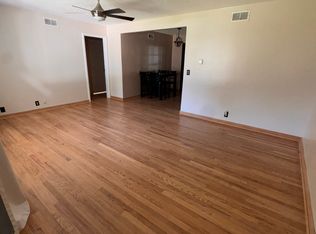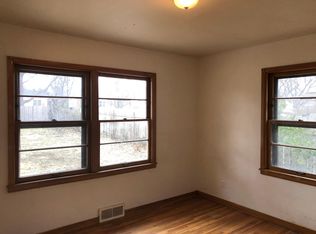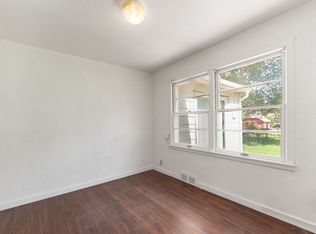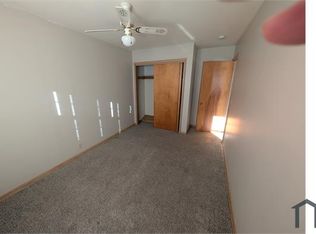This well-loved Wichita home offers the space you want with the updates you appreciate. Featuring 3 bedrooms and 1.5 bathrooms, plus two living spaces on the main level, there is room for movie nights, quiet mornings, or hosting without bumping elbows. Hardwood floors run through most of the home, and oversized windows bring in an abundance of natural light all day long. The kitchen has been updated with new cabinets, trim, flooring, and a new range, so it is ready for everything from weeknight dinners to your best takeout presentation. Outside, the covered patio is ideal for relaxing no matter the weather, and the detached oversized two car garage provides plenty of space for parking, storage, or the projects you may or may not finish. A comfortable layout, great light, and just enough personality make this home an easy place to settle in and stay awhile.
For sale
$179,000
834 Big Bend Rd, Wichita, KS 67218
3beds
1,418sqft
Est.:
Single Family Onsite Built
Built in 1951
6,969.6 Square Feet Lot
$174,400 Zestimate®
$126/sqft
$-- HOA
What's special
- 30 days |
- 2,406 |
- 152 |
Zillow last checked: 8 hours ago
Listing updated: January 14, 2026 at 07:10pm
Listed by:
Chris Greene 316-617-6516,
Real Broker, LLC
Source: SCKMLS,MLS#: 667050
Tour with a local agent
Facts & features
Interior
Bedrooms & bathrooms
- Bedrooms: 3
- Bathrooms: 2
- Full bathrooms: 1
- 1/2 bathrooms: 1
Primary bedroom
- Description: Wood
- Level: Main
- Area: 156
- Dimensions: 13 x 12
Bedroom
- Description: Wood
- Level: Main
- Area: 125
- Dimensions: 12.5 x 10
Bedroom
- Description: Wood
- Level: Main
- Area: 95
- Dimensions: 10 x 9.5
Dining room
- Description: Luxury Vinyl
- Level: Main
- Area: 76.5
- Dimensions: 9 x 8.5
Family room
- Description: Carpet
- Level: Main
- Area: 185
- Dimensions: 18.5 x 10
Kitchen
- Description: Luxury Vinyl
- Level: Main
- Area: 132
- Dimensions: 12 x 11
Living room
- Description: Wood
- Level: Main
- Area: 210
- Dimensions: 15 x 14
Heating
- Forced Air, Natural Gas
Cooling
- Central Air, Electric
Appliances
- Included: Dishwasher, Disposal, Microwave, Range
- Laundry: In Basement, 220 equipment
Features
- Ceiling Fan(s)
- Flooring: Hardwood, Laminate
- Windows: Storm Window(s)
- Basement: Unfinished
- Number of fireplaces: 1
- Fireplace features: One, Family Room, Wood Burning, Gas Starter
Interior area
- Total interior livable area: 1,418 sqft
- Finished area above ground: 1,418
- Finished area below ground: 0
Property
Parking
- Total spaces: 2
- Parking features: Detached, Garage Door Opener, Oversized
- Garage spaces: 2
Features
- Levels: One
- Stories: 1
- Patio & porch: Covered
- Exterior features: Guttering - ALL
- Fencing: Chain Link,Wood
Lot
- Size: 6,969.6 Square Feet
- Features: Standard
Details
- Parcel number: 0871272501306013.00
Construction
Type & style
- Home type: SingleFamily
- Architectural style: Ranch
- Property subtype: Single Family Onsite Built
Materials
- Frame, Vinyl/Aluminum
- Foundation: Partial, No Egress Window(s)
- Roof: Composition
Condition
- Year built: 1951
Utilities & green energy
- Gas: Natural Gas Available
- Utilities for property: Sewer Available, Natural Gas Available, Public
Community & HOA
Community
- Subdivision: PRAIRIE PARK
HOA
- Has HOA: No
Location
- Region: Wichita
Financial & listing details
- Price per square foot: $126/sqft
- Annual tax amount: $1,432
- Date on market: 1/15/2026
- Ownership: Individual
- Road surface type: Paved
Estimated market value
$174,400
$166,000 - $183,000
$1,335/mo
Price history
Price history
Price history is unavailable.
Public tax history
Public tax history
Tax history is unavailable.BuyAbility℠ payment
Est. payment
$937/mo
Principal & interest
$694
Property taxes
$180
Home insurance
$63
Climate risks
Neighborhood: Fabrique
Nearby schools
GreatSchools rating
- 4/10Caldwell Elementary SchoolGrades: PK-5Distance: 0.5 mi
- 4/10Curtis Middle SchoolGrades: 6-8Distance: 0.4 mi
- 1/10Southeast High SchoolGrades: 9-12Distance: 4.5 mi
Schools provided by the listing agent
- Elementary: Caldwell
- Middle: Curtis
- High: Southeast
Source: SCKMLS. This data may not be complete. We recommend contacting the local school district to confirm school assignments for this home.
Open to renting?
Browse rentals near this home.- Loading
- Loading
