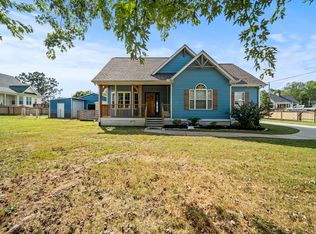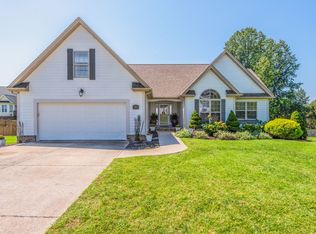Closed
$370,000
834 Blakemore Rd, Dickson, TN 37055
3beds
1,523sqft
Single Family Residence, Residential
Built in 2001
0.54 Acres Lot
$377,800 Zestimate®
$243/sqft
$2,168 Estimated rent
Home value
$377,800
$359,000 - $397,000
$2,168/mo
Zestimate® history
Loading...
Owner options
Explore your selling options
What's special
Location!! Location!! Location!! **Right in the Heart of Dickson** Conveniently located in town with a quick 10 minutes to I-40. Great for commuters. Look at this exquisite one level, floor-to-ceiling cottage craftsmanship. Constructed in 2001 and well-cared for ever since - LOVE it! Starting from the covered front porch and swing to the jaw dropping cathedral ceilings, this home showcases thoughtful design. The hardwood floors and gas fireplace add warmth and elegance, providing a classic home feeling. Kitchen has granite countertops, new stove, new dishwasher, dining room combo with bay window. Master bed has tall cathedral ceiling and double vanities in the master bathroom. Lots of character throughout! Laundry room leads to the attached garage. Home has upgrades - newer roof and new hot water heater. Two-level deck out back leads to the above-ground pool and is the perfect setup for entertaining! This floorplan is perfect for all your family needs!!
Zillow last checked: 8 hours ago
Listing updated: February 27, 2024 at 08:30am
Listing Provided by:
Leah D Weatherby 615-498-7169,
simpliHOM
Bought with:
Denise Lagrange, 356399
Keller Williams Realty
Source: RealTracs MLS as distributed by MLS GRID,MLS#: 2595935
Facts & features
Interior
Bedrooms & bathrooms
- Bedrooms: 3
- Bathrooms: 2
- Full bathrooms: 2
- Main level bedrooms: 3
Bedroom 1
- Area: 224 Square Feet
- Dimensions: 16x14
Bedroom 2
- Features: Extra Large Closet
- Level: Extra Large Closet
- Area: 132 Square Feet
- Dimensions: 12x11
Bedroom 3
- Area: 144 Square Feet
- Dimensions: 12x12
Dining room
- Features: Combination
- Level: Combination
- Area: 132 Square Feet
- Dimensions: 12x11
Kitchen
- Area: 143 Square Feet
- Dimensions: 13x11
Living room
- Area: 272 Square Feet
- Dimensions: 17x16
Heating
- Central
Cooling
- Electric
Appliances
- Included: Dishwasher, Microwave, Refrigerator, Electric Oven, Cooktop
Features
- Primary Bedroom Main Floor
- Flooring: Carpet, Wood, Tile
- Basement: Crawl Space
- Number of fireplaces: 1
- Fireplace features: Living Room
Interior area
- Total structure area: 1,523
- Total interior livable area: 1,523 sqft
- Finished area above ground: 1,523
Property
Parking
- Total spaces: 2
- Parking features: Garage Door Opener, Garage Faces Side, Driveway, Gravel
- Garage spaces: 2
- Has uncovered spaces: Yes
Features
- Levels: One
- Stories: 1
- Patio & porch: Porch, Covered, Deck
- Has private pool: Yes
- Pool features: Above Ground
- Has view: Yes
- View description: City
Lot
- Size: 0.54 Acres
- Dimensions: 80.89 x 170.6 IRR
- Features: Level
Details
- Parcel number: 120H A 01700 000
- Special conditions: Standard
Construction
Type & style
- Home type: SingleFamily
- Architectural style: Contemporary
- Property subtype: Single Family Residence, Residential
Materials
- Vinyl Siding
- Roof: Asphalt
Condition
- New construction: No
- Year built: 2001
Utilities & green energy
- Sewer: STEP System
- Water: Public
- Utilities for property: Electricity Available, Water Available
Community & neighborhood
Security
- Security features: Smoke Detector(s)
Location
- Region: Dickson
- Subdivision: Rolling Hills Sub Sec 4
Price history
| Date | Event | Price |
|---|---|---|
| 2/27/2024 | Sold | $370,000-5.1%$243/sqft |
Source: | ||
| 2/8/2024 | Contingent | $389,900$256/sqft |
Source: | ||
| 2/5/2024 | Price change | $389,900-2.5%$256/sqft |
Source: | ||
| 2/2/2024 | Listed for sale | $399,900$263/sqft |
Source: | ||
| 2/1/2024 | Contingent | $399,900$263/sqft |
Source: | ||
Public tax history
| Year | Property taxes | Tax assessment |
|---|---|---|
| 2025 | $1,687 | $70,300 |
| 2024 | $1,687 +4.8% | $70,300 +36.4% |
| 2023 | $1,610 | $51,550 |
Find assessor info on the county website
Neighborhood: 37055
Nearby schools
GreatSchools rating
- 7/10Oakmont Elementary SchoolGrades: PK-5Distance: 0.8 mi
- 8/10Burns Middle SchoolGrades: 6-8Distance: 6.2 mi
- 5/10Dickson County High SchoolGrades: 9-12Distance: 3.3 mi
Schools provided by the listing agent
- Elementary: Oakmont Elementary
- Middle: Dickson Middle School
- High: Dickson County High School
Source: RealTracs MLS as distributed by MLS GRID. This data may not be complete. We recommend contacting the local school district to confirm school assignments for this home.
Get a cash offer in 3 minutes
Find out how much your home could sell for in as little as 3 minutes with a no-obligation cash offer.
Estimated market value$377,800
Get a cash offer in 3 minutes
Find out how much your home could sell for in as little as 3 minutes with a no-obligation cash offer.
Estimated market value
$377,800

