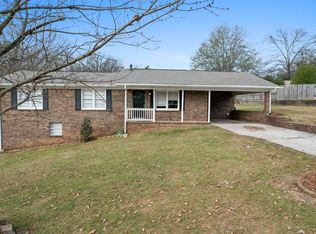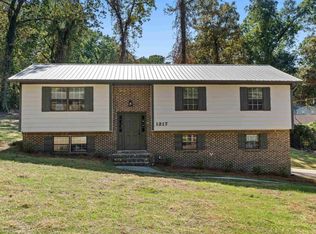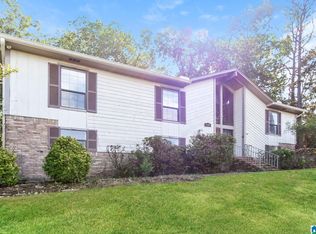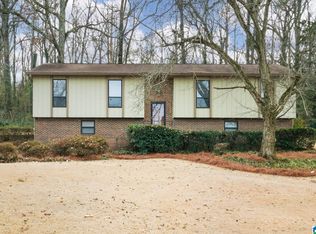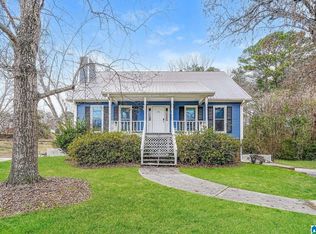Tucked away on a quiet street in the heart of Alabaster, this home offers the perfect blend of comfort, charm, and convenience. With tons of living space, this beautiful remodel welcomes you with thoughtful updates and room to relax, gather, and grow. Fresh paint in the kitchen, bedrooms, and basement adds a clean, modern feel, while the cozy wood-burning fireplace brings warmth and character to the main living area. Step outside to your private backyard retreat—complete with a large in-ground pool, a screened porch for quiet mornings, and an open-air deck ideal for grilling or entertaining under the stars. Whether you're hosting friends or enjoying a peaceful evening with family, this home was made for connection and comfort. Located just minutes from Thompson schools, local dining, shopping, and the Alabaster Promenade, this is where small-town charm meets everyday convenience. Your journey in the growing city of Alabaster begins here.
Contingent
$305,000
834 Burning Tree Trl, Alabaster, AL 35007
4beds
2,852sqft
Est.:
Single Family Residence
Built in 1966
0.46 Acres Lot
$-- Zestimate®
$107/sqft
$-- HOA
What's special
Open-air deckFresh paintBeautiful remodelThoughtful updatesLarge in-ground poolQuiet streetCozy wood-burning fireplace
- 171 days |
- 228 |
- 1 |
Zillow last checked: 8 hours ago
Listing updated: February 27, 2026 at 05:29pm
Listed by:
Tyler Darden 205-276-2135,
Real Broker LLC
Source: GALMLS,MLS#: 21422308
Facts & features
Interior
Bedrooms & bathrooms
- Bedrooms: 4
- Bathrooms: 3
- Full bathrooms: 3
Rooms
- Room types: Bedroom, Den/Family (ROOM), Dining Room, Bathroom, Kitchen, Master Bathroom, Master Bedroom
Primary bedroom
- Level: First
Bedroom 1
- Level: First
Bedroom 2
- Level: First
Bedroom 3
- Level: Basement
Primary bathroom
- Level: First
Bathroom 1
- Level: First
Dining room
- Level: First
Family room
- Level: Basement
Kitchen
- Features: Tile Counters, Pantry
- Level: First
Living room
- Level: First
Basement
- Area: 1727
Heating
- Central, Natural Gas
Cooling
- Central Air, Ceiling Fan(s), Whole House Fan
Appliances
- Included: Electric Cooktop, Dishwasher, Microwave, Electric Oven, Electric Water Heater
- Laundry: Electric Dryer Hookup, Washer Hookup, Main Level, Laundry Room, Laundry (ROOM), Yes
Features
- None, Crown Molding, Smooth Ceilings, Linen Closet, Tub/Shower Combo, Walk-In Closet(s)
- Flooring: Hardwood, Tile, Vinyl
- Doors: Storm Door(s)
- Windows: Window Treatments, Storm Window(s)
- Basement: Full,Partially Finished,Daylight
- Attic: Pull Down Stairs,Yes
- Number of fireplaces: 1
- Fireplace features: Stone, Great Room, Wood Burning
Interior area
- Total interior livable area: 2,852 sqft
- Finished area above ground: 1,784
- Finished area below ground: 1,068
Video & virtual tour
Property
Parking
- Total spaces: 2
- Parking features: Attached, Basement, Driveway, Off Street, Garage Faces Side
- Attached garage spaces: 2
- Has uncovered spaces: Yes
Features
- Levels: One
- Stories: 1
- Patio & porch: Covered, Patio, Porch Screened, Covered (DECK), Open (DECK), Deck
- Has private pool: Yes
- Pool features: In Ground, Private
- Fencing: Fenced
- Has view: Yes
- View description: None
- Waterfront features: No
Lot
- Size: 0.46 Acres
- Features: Interior Lot, Few Trees, Subdivision
Details
- Additional structures: Storage
- Parcel number: 138341004005.000
- Special conditions: N/A
Construction
Type & style
- Home type: SingleFamily
- Property subtype: Single Family Residence
Materials
- Brick, Vinyl Siding
- Foundation: Basement
Condition
- Year built: 1966
Utilities & green energy
- Water: Public
- Utilities for property: Sewer Connected
Green energy
- Energy efficient items: Power Vent
Community & HOA
Community
- Features: Curbs
- Subdivision: Navajo Hills
Location
- Region: Alabaster
Financial & listing details
- Price per square foot: $107/sqft
- Tax assessed value: $293,100
- Annual tax amount: $1,542
- Price range: $305K - $305K
- Date on market: 9/10/2025
- Road surface type: Paved
Estimated market value
Not available
Estimated sales range
Not available
Not available
Price history
Price history
| Date | Event | Price |
|---|---|---|
| 1/27/2026 | Contingent | $305,000$107/sqft |
Source: | ||
| 1/10/2026 | Listed for sale | $305,000$107/sqft |
Source: | ||
| 12/10/2025 | Contingent | $305,000$107/sqft |
Source: | ||
| 11/14/2025 | Listed for sale | $305,000$107/sqft |
Source: | ||
| 11/7/2025 | Contingent | $305,000$107/sqft |
Source: | ||
| 10/28/2025 | Price change | $305,000-6.2%$107/sqft |
Source: | ||
| 9/10/2025 | Listed for sale | $325,000$114/sqft |
Source: | ||
| 8/18/2025 | Listing removed | $325,000$114/sqft |
Source: | ||
| 7/25/2025 | Price change | $325,000-3%$114/sqft |
Source: | ||
| 6/24/2025 | Listed for sale | $335,000+103%$117/sqft |
Source: | ||
| 3/12/2018 | Sold | $165,000-2.9%$58/sqft |
Source: | ||
| 2/8/2018 | Pending sale | $169,900$60/sqft |
Source: Birmingham - Alabaster #805862 Report a problem | ||
| 2/1/2018 | Price change | $169,900-5.6%$60/sqft |
Source: Birmingham - Alabaster #805862 Report a problem | ||
| 10/13/2017 | Listed for sale | $179,900$63/sqft |
Source: Birmingham - Alabaster #785584 Report a problem | ||
| 10/9/2017 | Pending sale | $179,900$63/sqft |
Source: Birmingham - Alabaster #785584 Report a problem | ||
| 8/18/2017 | Price change | $179,900-4.8%$63/sqft |
Source: Birmingham - Alabaster #785584 Report a problem | ||
| 7/8/2017 | Price change | $188,900-3%$66/sqft |
Source: Birmingham - Alabaster #785584 Report a problem | ||
| 6/16/2017 | Listed for sale | $194,800-68.6%$68/sqft |
Source: Birmingham - Alabaster #785584 Report a problem | ||
| 5/1/2013 | Sold | $620,000$217/sqft |
Source: Agent Provided Report a problem | ||
Public tax history
Public tax history
| Year | Property taxes | Tax assessment |
|---|---|---|
| 2025 | $1,542 +1.4% | $29,320 +1.4% |
| 2024 | $1,521 +9.6% | $28,920 +9.3% |
| 2023 | $1,388 +4.9% | $26,460 +4.8% |
| 2022 | $1,323 +13.6% | $25,260 +13.2% |
| 2021 | $1,164 +6.6% | $22,320 +6.4% |
| 2020 | $1,092 +8% | $20,980 +7.7% |
| 2019 | $1,011 | $19,480 +26.3% |
| 2017 | $1,011 +31.6% | $15,420 +4.5% |
| 2015 | $768 +4.1% | $14,760 +2.4% |
| 2014 | $738 -2.1% | $14,420 -2% |
| 2013 | $754 | $14,720 |
| 2012 | $754 +0.6% | $14,720 +0.5% |
| 2011 | $750 -1.7% | $14,640 -1.6% |
| 2010 | $763 -0.8% | $14,880 -0.8% |
| 2009 | $769 +5.3% | $15,000 +5% |
| 2007 | $730 +9.6% | $14,280 -89.1% |
| 2005 | $666 +3.9% | $130,900 +3.6% |
| 2004 | $642 | $126,400 |
| 2003 | $642 +17.6% | -- |
| 2002 | $545 | -- |
| 2001 | $545 | -- |
Find assessor info on the county website
BuyAbility℠ payment
Est. payment
$1,567/mo
Principal & interest
$1442
Property taxes
$125
Climate risks
Neighborhood: 35007
Nearby schools
GreatSchools rating
- 6/10Thompson Intermediate SchoolGrades: 4-5Distance: 2.6 mi
- 7/10Thompson Middle SchoolGrades: 6-8Distance: 2.2 mi
- 7/10Thompson High SchoolGrades: 9-12Distance: 2.2 mi
Schools provided by the listing agent
- Elementary: Creek View
- Middle: Thompson
- High: Thompson
Source: GALMLS. This data may not be complete. We recommend contacting the local school district to confirm school assignments for this home.

