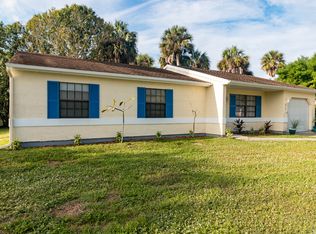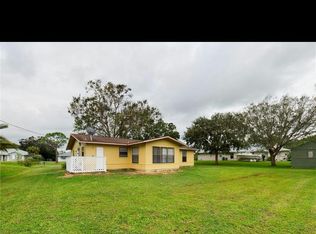Sold for $475,000
$475,000
834 George St, Sebastian, FL 32958
3beds
1,771sqft
Single Family Residence
Built in 1990
10,018.8 Square Feet Lot
$454,800 Zestimate®
$268/sqft
$2,755 Estimated rent
Home value
$454,800
$409,000 - $509,000
$2,755/mo
Zestimate® history
Loading...
Owner options
Explore your selling options
What's special
Tropical pool home—being sold furnished! Relax in your private garden oasis with resurfaced pool, new pump & electric heater & large storage shed/workshop. Spacious bonus room w/ closet—perfect 4th BR, den or office. Modern kitchen/dining boasts granite counters and ample storage with pull-out shelves. Both bathrooms updated with granite counters; master features garden tub, walk-in shower & large closet. Features include Roof 2021, RV/boat parking, Impact windows/skylights and more! NO HOA!
Zillow last checked: 8 hours ago
Listing updated: August 04, 2025 at 01:04pm
Listed by:
Kathy Hainey 772-584-9674,
Dale Sorensen Real Estate Inc.
Bought with:
Jason M Coley, 3146240
Atlantic Shores ERA Powered
Sara Parker, 3486336
Atlantic Shores ERA Powered
Source: Realtor Association of Indian River County,MLS#: 289639 Originating MLS: Indian River
Originating MLS: Indian River
Facts & features
Interior
Bedrooms & bathrooms
- Bedrooms: 3
- Bathrooms: 2
- Full bathrooms: 2
Bedroom
- Dimensions: 15x12
Bedroom
- Dimensions: 11x11
Bedroom
- Dimensions: 10x12
Den
- Dimensions: 21x10
Dining room
- Dimensions: 11x12
Kitchen
- Dimensions: 10x13
Laundry
- Dimensions: 4x5
Living room
- Dimensions: 19x14
Heating
- Central, Electric
Cooling
- Central Air, Electric
Appliances
- Included: Dryer, Dishwasher, Electric Water Heater, Range, Refrigerator, Washer
- Laundry: Laundry Room
Features
- Bathtub, Garden Tub/Roman Tub, High Ceilings, Pantry, Split Bedrooms, Skylights, Vaulted Ceiling(s), Walk-In Closet(s)
- Flooring: Carpet, Tile
- Doors: Sliding Doors
- Windows: Window Treatments, Skylight(s)
- Number of fireplaces: 1
- Furnished: Yes
Interior area
- Total interior livable area: 1,771 sqft
Property
Parking
- Total spaces: 2
- Parking features: Attached, Boat, Driveway, Garage, RV Access/Parking
- Attached garage spaces: 2
- Has uncovered spaces: Yes
Features
- Levels: One
- Stories: 1
- Patio & porch: Covered, Patio, Porch, Screened
- Exterior features: Fence, Porch, Rain Gutters, Shed
- Has private pool: Yes
- Pool features: Electric Heat, Heated, Pool, Private, Screen Enclosure
- Has view: Yes
- View description: Garden, Pool
- Waterfront features: None
Lot
- Size: 10,018 sqft
- Dimensions: 87 x 125
- Features: < 1/4 Acre
Details
- Additional structures: Shed(s)
- Parcel number: 31381300001182000015.1
- Zoning: ,
- Zoning description: Residential
Construction
Type & style
- Home type: SingleFamily
- Architectural style: One Story
- Property subtype: Single Family Residence
Materials
- Frame, Stucco
- Roof: Shingle
Condition
- New construction: No
- Year built: 1990
Utilities & green energy
- Sewer: Septic Tank
- Water: Public
Community & neighborhood
Security
- Security features: Smoke Detector(s)
Community
- Community features: None, Gutter(s)
Location
- Region: Sebastian
- Subdivision: Sebastian Highlands
HOA & financial
HOA
- Association name: N/A
Other
Other facts
- Listing terms: Cash,FHA,New Loan,VA Loan
- Ownership: Single Family/Other
Price history
| Date | Event | Price |
|---|---|---|
| 7/31/2025 | Sold | $475,000$268/sqft |
Source: | ||
| 7/20/2025 | Contingent | $475,000$268/sqft |
Source: | ||
| 7/16/2025 | Listed for sale | $475,000+6.7%$268/sqft |
Source: | ||
| 8/14/2024 | Sold | $445,000$251/sqft |
Source: | ||
| 7/22/2024 | Contingent | $445,000$251/sqft |
Source: | ||
Public tax history
| Year | Property taxes | Tax assessment |
|---|---|---|
| 2024 | $2,754 +15.7% | $177,232 +3% |
| 2023 | $2,381 +4.7% | $172,070 +3% |
| 2022 | $2,273 +0.6% | $167,058 +3% |
Find assessor info on the county website
Neighborhood: 32958
Nearby schools
GreatSchools rating
- 6/10Sebastian Elementary SchoolGrades: K-5Distance: 1.1 mi
- 7/10Storm Grove Middle SchoolGrades: 6-8Distance: 6.3 mi
- 5/10Sebastian River High SchoolGrades: 9-12Distance: 3 mi
Get a cash offer in 3 minutes
Find out how much your home could sell for in as little as 3 minutes with a no-obligation cash offer.
Estimated market value$454,800
Get a cash offer in 3 minutes
Find out how much your home could sell for in as little as 3 minutes with a no-obligation cash offer.
Estimated market value
$454,800

