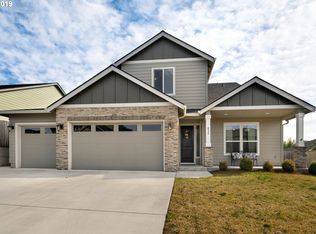Sold
$529,991
834 N 13th Pl, Ridgefield, WA 98642
3beds
1,938sqft
Residential, Single Family Residence
Built in 2015
6,098.4 Square Feet Lot
$528,500 Zestimate®
$273/sqft
$2,844 Estimated rent
Home value
$528,500
$502,000 - $560,000
$2,844/mo
Zestimate® history
Loading...
Owner options
Explore your selling options
What's special
This is your chance to own a beautiful home in Ridgefield’s coveted Heron Ridge neighborhood. Custom-built one-level home with top-rated schools, neighborhood parks & trails. Brand new Costco just minutes away. This 3 bed, 2 bath home features soaring ceilings, a vaulted great room, rich wood laminate floors, and a spacious open layout perfect for everyday living and entertaining. The gourmet kitchen offers a large granite island, stainless steel appliances, gas range, walk-in pantry, and seamless flow into the dining and living areas. The primary suite includes a walk-in closet, dual sinks, and a stunning oversized tile shower from floor to ceiling. Designed for comfort and accessibility with wide hallways, oversized doors, and a thoughtful single-level floor plan. Enjoy a tankless water heater, water purification system, and extensive concrete upgrades including extended patios, walkways, and a covered front porch. Three-car garage and easy I-5 access complete the package for convenient, modern living.
Zillow last checked: 8 hours ago
Listing updated: October 03, 2025 at 01:23am
Listed by:
Shannon Sundin Wheeler wa.broker@exprealty.net,
eXp Realty LLC
Bought with:
Robert Bloom, 9051
Realty Pro, Inc.
Source: RMLS (OR),MLS#: 246488731
Facts & features
Interior
Bedrooms & bathrooms
- Bedrooms: 3
- Bathrooms: 2
- Full bathrooms: 2
- Main level bathrooms: 2
Primary bedroom
- Features: Bathroom, Double Sinks, High Ceilings, Suite, Walkin Closet, Walkin Shower, Wallto Wall Carpet
- Level: Main
Bedroom 2
- Features: Closet, High Ceilings, Wallto Wall Carpet
- Level: Main
Bedroom 3
- Features: Closet, High Ceilings, Wallto Wall Carpet
- Level: Main
Dining room
- Features: Kitchen Dining Room Combo
- Level: Main
Kitchen
- Features: Island, Kitchen Dining Room Combo, Microwave, Pantry, Free Standing Refrigerator, Granite, Wood Floors
- Level: Main
Living room
- Features: Builtin Features, Ceiling Fan, Great Room, Vaulted Ceiling, Wood Floors
- Level: Main
Heating
- Forced Air, Heat Pump
Cooling
- Heat Pump
Appliances
- Included: Dishwasher, Disposal, Free-Standing Gas Range, Free-Standing Refrigerator, Gas Appliances, Microwave, Stainless Steel Appliance(s), Water Purifier, Gas Water Heater, Tankless Water Heater
- Laundry: Laundry Room
Features
- Ceiling Fan(s), Granite, High Ceilings, High Speed Internet, Vaulted Ceiling(s), Built-in Features, Closet, Sink, Kitchen Dining Room Combo, Kitchen Island, Pantry, Great Room, Bathroom, Double Vanity, Suite, Walk-In Closet(s), Walkin Shower
- Flooring: Hardwood, Laminate, Wall to Wall Carpet, Wood
- Windows: Vinyl Frames
- Basement: Crawl Space
- Number of fireplaces: 1
- Fireplace features: Gas
Interior area
- Total structure area: 1,938
- Total interior livable area: 1,938 sqft
Property
Parking
- Total spaces: 3
- Parking features: Driveway, On Street, Garage Door Opener, Attached, Oversized
- Attached garage spaces: 3
- Has uncovered spaces: Yes
Features
- Levels: One
- Stories: 1
- Patio & porch: Covered Patio, Patio, Porch
- Exterior features: Yard
- Fencing: Fenced
- Has view: Yes
- View description: Territorial, Trees/Woods
Lot
- Size: 6,098 sqft
- Features: Level, Sprinkler, SqFt 5000 to 6999
Details
- Additional structures: ToolShed
- Parcel number: 068318280
Construction
Type & style
- Home type: SingleFamily
- Architectural style: Ranch
- Property subtype: Residential, Single Family Residence
Materials
- Cement Siding, Stone
- Roof: Composition
Condition
- Resale
- New construction: No
- Year built: 2015
Utilities & green energy
- Gas: Gas
- Sewer: Public Sewer
- Water: Public
Community & neighborhood
Location
- Region: Ridgefield
- Subdivision: Heron Ridge
HOA & financial
HOA
- Has HOA: Yes
- HOA fee: $329 annually
- Amenities included: Commons, Management
Other
Other facts
- Listing terms: Cash,Conventional,FHA
- Road surface type: Paved
Price history
| Date | Event | Price |
|---|---|---|
| 9/30/2025 | Sold | $529,991-7.8%$273/sqft |
Source: | ||
| 9/3/2025 | Pending sale | $575,000$297/sqft |
Source: | ||
| 8/22/2025 | Price change | $575,000-6.5%$297/sqft |
Source: | ||
| 8/14/2025 | Price change | $614,900-1.6%$317/sqft |
Source: | ||
| 7/19/2025 | Price change | $624,900-3.8%$322/sqft |
Source: | ||
Public tax history
| Year | Property taxes | Tax assessment |
|---|---|---|
| 2024 | $5,638 +2.7% | $636,520 -3.6% |
| 2023 | $5,488 +20.7% | $660,291 +7.2% |
| 2022 | $4,548 +4% | $616,132 +25.8% |
Find assessor info on the county website
Neighborhood: 98642
Nearby schools
GreatSchools rating
- 8/10Union Ridge Elementary SchoolGrades: K-4Distance: 0.5 mi
- 6/10View Ridge Middle SchoolGrades: 7-8Distance: 2.5 mi
- 7/10Ridgefield High SchoolGrades: 9-12Distance: 2 mi
Schools provided by the listing agent
- Elementary: Union Ridge
- Middle: View Ridge
- High: Ridgefield
Source: RMLS (OR). This data may not be complete. We recommend contacting the local school district to confirm school assignments for this home.
Get a cash offer in 3 minutes
Find out how much your home could sell for in as little as 3 minutes with a no-obligation cash offer.
Estimated market value$528,500
Get a cash offer in 3 minutes
Find out how much your home could sell for in as little as 3 minutes with a no-obligation cash offer.
Estimated market value
$528,500
