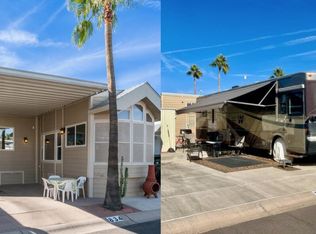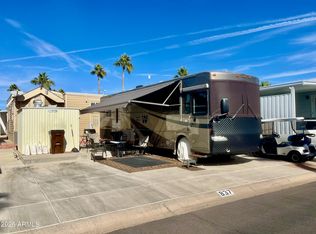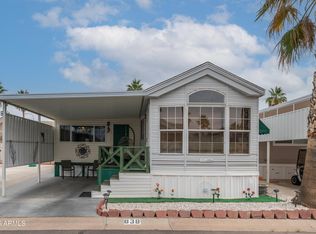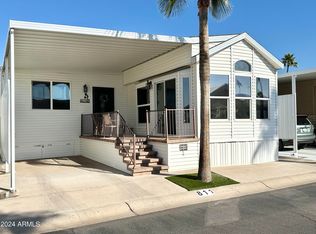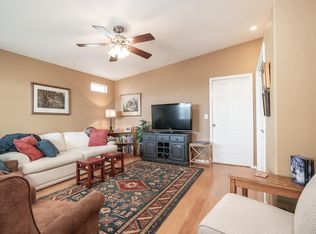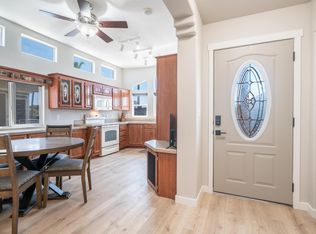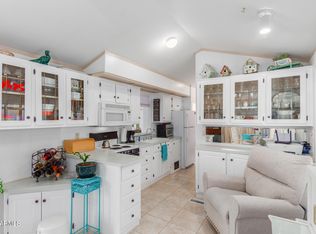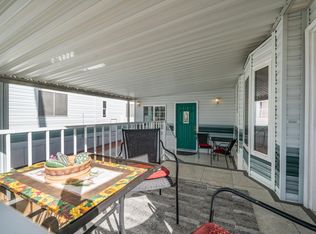834 S Beryl Dr, Apache Junction, AZ 85119
What's special
- 309 days |
- 37 |
- 1 |
Zillow last checked: 8 hours ago
Listing updated: November 21, 2025 at 06:49pm
Kristie Falb 520-424-6819,
HomeSmart,
Brooke LaBrake 480-410-9565,
HomeSmart

Facts & features
Interior
Bedrooms & bathrooms
- Bedrooms: 1
- Bathrooms: 2
- Full bathrooms: 2
Heating
- Electric
Cooling
- Central Air, Ceiling Fan(s)
Features
- Eat-in Kitchen, Vaulted Ceiling(s), Full Bth Master Bdrm
- Flooring: Laminate, Tile
- Windows: Solar Screens, Double Pane Windows
- Has basement: No
- Furnished: Yes
Interior area
- Total structure area: 750
- Total interior livable area: 750 sqft
Property
Parking
- Total spaces: 2
- Parking features: Carport
- Carport spaces: 2
Features
- Stories: 1
- Patio & porch: Covered, Patio
- Exterior features: Storage
- Pool features: None
- Spa features: None
- Fencing: None
- Has view: Yes
- View description: Mountain(s)
Lot
- Size: 1,650 Square Feet
- Features: Gravel/Stone Front, Gravel/Stone Back
Details
- Parcel number: 10335834
- Lease amount: $0
- Special conditions: Age Restricted (See Remarks),FIRPTA may apply
Construction
Type & style
- Home type: MobileManufactured
- Architectural style: Other
- Property subtype: Manufactured Home
Materials
- Wood Frame, Painted
- Roof: Composition
Condition
- Year built: 2007
Details
- Builder name: Chariot
Utilities & green energy
- Sewer: Public Sewer
- Water: City Water
Community & HOA
Community
- Features: Gated, Community Spa, Community Spa Htd, Community Laundry, Coin-Op Laundry, Guarded Entry, Tennis Court(s), Biking/Walking Path, Fitness Center
- Security: Security Guard
- Subdivision: GOLDEN VISTA
HOA
- Has HOA: Yes
- Services included: Sewer, Maintenance Grounds, Street Maint, Trash, Water
- HOA fee: $680 quarterly
- HOA name: Golden Vista
- HOA phone: 480-671-2000
Location
- Region: Apache Junction
Financial & listing details
- Price per square foot: $253/sqft
- Annual tax amount: $726
- Date on market: 2/9/2025
- Cumulative days on market: 310 days
- Listing terms: Cash,Conventional
- Ownership: Fee Simple

Kristie Falb
(520) 520-4246
By pressing Contact Agent, you agree that the real estate professional identified above may call/text you about your search, which may involve use of automated means and pre-recorded/artificial voices. You don't need to consent as a condition of buying any property, goods, or services. Message/data rates may apply. You also agree to our Terms of Use. Zillow does not endorse any real estate professionals. We may share information about your recent and future site activity with your agent to help them understand what you're looking for in a home.
Estimated market value
Not available
Estimated sales range
Not available
Not available
Price history
Price history
| Date | Event | Price |
|---|---|---|
| 11/11/2025 | Price change | $189,900-5%$253/sqft |
Source: | ||
| 6/4/2025 | Price change | $199,900-2.4%$267/sqft |
Source: | ||
| 3/13/2025 | Price change | $204,900-2.4%$273/sqft |
Source: | ||
| 2/9/2025 | Listed for sale | $209,900-6.7%$280/sqft |
Source: | ||
| 11/8/2024 | Listing removed | $224,900$300/sqft |
Source: | ||
Public tax history
Public tax history
Tax history is unavailable.BuyAbility℠ payment
Climate risks
Neighborhood: 85119
Nearby schools
GreatSchools rating
- 6/10Peralta Trail Elementary SchoolGrades: K-5Distance: 5.8 mi
- 3/10Cactus Canyon Junior High SchoolGrades: 6-8Distance: 2.5 mi
- 1/10Apache Junction High SchoolGrades: 9-12Distance: 2.7 mi
Schools provided by the listing agent
- Elementary: Desert Vista Elementary School
- Middle: Cactus Canyon Junior High
- High: Apache Junction High School
- District: Apache Junction Unified District
Source: ARMLS. This data may not be complete. We recommend contacting the local school district to confirm school assignments for this home.
- Loading
