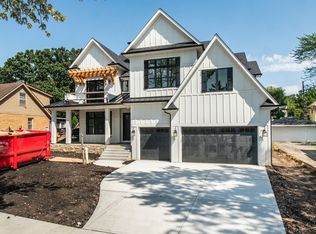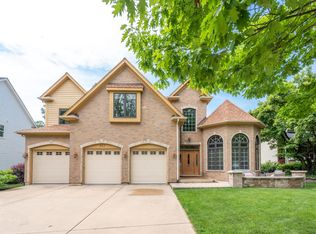Closed
$1,879,000
834 Wellner Rd, Naperville, IL 60540
4beds
4,124sqft
Single Family Residence
Built in 2020
10,454.4 Square Feet Lot
$1,900,800 Zestimate®
$456/sqft
$5,487 Estimated rent
Home value
$1,900,800
$1.75M - $2.07M
$5,487/mo
Zestimate® history
Loading...
Owner options
Explore your selling options
What's special
East Highlands showstopper! Welcome to this extraordinary custom residence, ideally located in the East Highlands neighborhood-just a half-block from the community park and the scenic trail leading to downtown Naperville. Offering an unbeatable walk-to-town location, this home seamlessly blends timeless design, superior craftsmanship, and modern luxury. Step through the covered front porch into a bright, open-concept floor plan flooded with natural light from expansive Pella casement windows. The thoughtfully designed layout includes a sitting room with a wall of windows, a dedicated office with built-in shelving, and a spacious family room with a gas fireplace-perfect for everyday living or elegant entertaining. The gourmet kitchen is a chef's dream, featuring a 48-inch Wolf cooktop with griddle, built-in Wolf steam oven, 48-inch Sub-Zero side-by-side refrigerator, full-size Sub-Zero wine cooler, and dual dishwashers. Custom touches such as a lift-up shelf in the island, a generously sized main pantry, and a separate butler's pantry add both function and beauty to the heart of the home. Just off the kitchen, the covered back patio with two gas outlets including a grilling station invites effortless outdoor dining and entertaining, all overlooking a spacious backyard retreat. Upstairs, wide stairs lead to a versatile loft area and a charming hidden children's play space. Each bedroom features a large walk-in closet, including a guest suite with a private study or sitting area. The luxurious primary suite offers a spa-inspired bath with a steam unit, heated floors, and premium finishes. Additional standout features include two 220V outlets in the garage for EV charging, a flex room with potential for a wine cellar, and pre-wiring for a four-zone speaker system throughout the home. Located in the District 203 school system and nestled in one of Naperville's most sought-after neighborhoods, this like-new custom home offers an exceptional lifestyle, combining elegance, comfort, and walkability to everything downtown Naperville has to offer. WELCOME HOME
Zillow last checked: 8 hours ago
Listing updated: September 14, 2025 at 01:24am
Listing courtesy of:
Bridget Salela 630-220-0857,
Coldwell Banker Realty,
Walter Burrell 630-514-2237,
Coldwell Banker Realty
Bought with:
Lori Johanneson
@properties Christie's International Real Estate
Source: MRED as distributed by MLS GRID,MLS#: 12413601
Facts & features
Interior
Bedrooms & bathrooms
- Bedrooms: 4
- Bathrooms: 4
- Full bathrooms: 3
- 1/2 bathrooms: 1
Primary bedroom
- Features: Flooring (Carpet), Window Treatments (Blinds), Bathroom (Full)
- Level: Second
- Area: 289 Square Feet
- Dimensions: 17X17
Bedroom 2
- Features: Flooring (Carpet), Window Treatments (Blinds)
- Level: Second
- Area: 225 Square Feet
- Dimensions: 15X15
Bedroom 3
- Features: Flooring (Carpet), Window Treatments (Blinds)
- Level: Second
- Area: 156 Square Feet
- Dimensions: 13X12
Bedroom 4
- Features: Flooring (Carpet), Window Treatments (Blinds)
- Level: Second
- Area: 168 Square Feet
- Dimensions: 12X14
Dining room
- Features: Flooring (Hardwood), Window Treatments (Blinds)
- Level: Main
- Area: 168 Square Feet
- Dimensions: 12X14
Family room
- Features: Flooring (Hardwood), Window Treatments (Blinds)
- Level: Main
- Area: 289 Square Feet
- Dimensions: 17X17
Kitchen
- Features: Kitchen (Eating Area-Breakfast Bar, Eating Area-Table Space, Island, Pantry-Butler, Pantry-Walk-in, Custom Cabinetry, Updated Kitchen), Flooring (Hardwood)
- Level: Main
- Area: 315 Square Feet
- Dimensions: 21X15
Laundry
- Features: Flooring (Ceramic Tile)
- Level: Second
- Area: 60 Square Feet
- Dimensions: 10X6
Living room
- Features: Flooring (Hardwood)
- Level: Main
- Area: 156 Square Feet
- Dimensions: 13X12
Loft
- Features: Flooring (Hardwood)
- Level: Second
- Area: 221 Square Feet
- Dimensions: 17X13
Mud room
- Features: Flooring (Ceramic Tile)
- Level: Main
- Area: 54 Square Feet
- Dimensions: 9X6
Office
- Features: Flooring (Hardwood), Window Treatments (Blinds)
- Level: Main
- Area: 144 Square Feet
- Dimensions: 12X12
Play room
- Features: Flooring (Carpet)
- Level: Second
- Area: 70 Square Feet
- Dimensions: 7X10
Sitting room
- Features: Flooring (Hardwood)
- Level: Main
- Area: 120 Square Feet
- Dimensions: 10X12
Study
- Features: Flooring (Hardwood)
- Level: Main
- Area: 30 Square Feet
- Dimensions: 6X5
Study
- Features: Flooring (Carpet)
- Level: Second
- Area: 70 Square Feet
- Dimensions: 10X7
Heating
- Natural Gas
Cooling
- Central Air
Appliances
- Included: Range, Dishwasher, High End Refrigerator, Washer, Dryer, Disposal, Stainless Steel Appliance(s), Wine Refrigerator
- Laundry: Upper Level
Features
- Vaulted Ceiling(s), Walk-In Closet(s), Open Floorplan, Separate Dining Room, Pantry
- Flooring: Hardwood
- Basement: Unfinished,Egress Window,9 ft + pour,Full
- Number of fireplaces: 1
- Fireplace features: Family Room
Interior area
- Total structure area: 5,999
- Total interior livable area: 4,124 sqft
Property
Parking
- Total spaces: 3
- Parking features: Garage Door Opener, On Site, Garage Owned, Attached, Garage
- Attached garage spaces: 3
- Has uncovered spaces: Yes
Accessibility
- Accessibility features: No Disability Access
Features
- Stories: 2
- Patio & porch: Patio
- Exterior features: Outdoor Grill
Lot
- Size: 10,454 sqft
- Dimensions: 62X129X98X140
- Features: Landscaped, Mature Trees
Details
- Parcel number: 0819305007
- Special conditions: None
Construction
Type & style
- Home type: SingleFamily
- Architectural style: Contemporary
- Property subtype: Single Family Residence
Materials
- Brick, Other
Condition
- New construction: No
- Year built: 2020
Utilities & green energy
- Sewer: Public Sewer
- Water: Lake Michigan, Public
Community & neighborhood
Community
- Community features: Park, Curbs, Sidewalks, Street Lights, Street Paved
Location
- Region: Naperville
- Subdivision: East Highlands
HOA & financial
HOA
- Services included: None
Other
Other facts
- Listing terms: Conventional
- Ownership: Fee Simple
Price history
| Date | Event | Price |
|---|---|---|
| 9/12/2025 | Sold | $1,879,000-3.6%$456/sqft |
Source: | ||
| 8/3/2025 | Contingent | $1,949,000$473/sqft |
Source: | ||
| 7/8/2025 | Listed for sale | $1,949,000-2.5%$473/sqft |
Source: | ||
| 7/8/2025 | Listing removed | $1,999,999$485/sqft |
Source: | ||
| 6/19/2025 | Listed for sale | $1,999,999+416.8%$485/sqft |
Source: | ||
Public tax history
| Year | Property taxes | Tax assessment |
|---|---|---|
| 2024 | $26,905 +3.5% | $447,189 +9.6% |
| 2023 | $26,000 -0.1% | $408,130 |
| 2022 | $26,025 +3.7% | $408,130 +3.9% |
Find assessor info on the county website
Neighborhood: Moser Highlands
Nearby schools
GreatSchools rating
- 8/10Highlands Elementary SchoolGrades: K-5Distance: 0.4 mi
- 9/10Kennedy Junior High SchoolGrades: 6-8Distance: 1.7 mi
- 10/10Naperville Central High SchoolGrades: 9-12Distance: 0.9 mi
Schools provided by the listing agent
- Elementary: Highlands Elementary School
- Middle: Kennedy Junior High School
- High: Naperville Central High School
- District: 203
Source: MRED as distributed by MLS GRID. This data may not be complete. We recommend contacting the local school district to confirm school assignments for this home.

Get pre-qualified for a loan
At Zillow Home Loans, we can pre-qualify you in as little as 5 minutes with no impact to your credit score.An equal housing lender. NMLS #10287.

