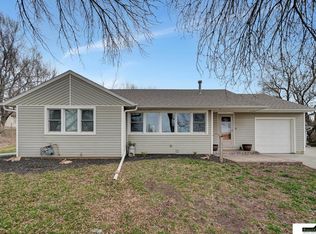Sold for $395,000
$395,000
8340 Firth Rd, Firth, NE 68358
2beds
2,548sqft
Single Family Residence
Built in 1985
2.79 Acres Lot
$428,400 Zestimate®
$155/sqft
$1,562 Estimated rent
Home value
$428,400
$407,000 - $450,000
$1,562/mo
Zestimate® history
Loading...
Owner options
Explore your selling options
What's special
Contract Pending. In-town acreage in the coveted Norris School district! Located 2.5 miles from school, on pavement! Sitting on 2.79 acres, this 1985 built ranch style home offers 1513 sq ft on the main level, with two bedrooms, office, main floor laundry & a recently updated gorgeous kitchen designed by Campbell’s Kitchens. Dovetail construction, soft close drawers, & pull-outs galore! The big central island provides tons of space as well as a seating area. A built-in buffet offers a lighted display area too! Newer kitchen appliances included! The sunroom addition is a great gathering space. The basement features two non-conforming bedrooms & a second full bath, plus a family room and storage. New HVAC in 2020; One stall attached garage, plus a 2+ stall detached garage and two metal outbuildings: one is 30 x 40; the other is 36 x 54 and offers 220V and 3 phase electrical, an air compressor, and 3 oversized doors. On town water and sewer, so no well or lagoon to maintain! Best
Zillow last checked: 8 hours ago
Listing updated: April 13, 2024 at 08:18am
Listed by:
Stacy Hartgerink 402-450-9800,
HOME Real Estate
Bought with:
Whitney Korger, 20180469
SimpliCity Real Estate
Source: GPRMLS,MLS#: 22321159
Facts & features
Interior
Bedrooms & bathrooms
- Bedrooms: 2
- Bathrooms: 2
- Full bathrooms: 1
- Partial bathrooms: 1
- Main level bathrooms: 1
Primary bedroom
- Features: Wall/Wall Carpeting
- Level: Main
- Area: 139
- Dimensions: 12 x 11.58
Bedroom 2
- Features: Wall/Wall Carpeting
- Level: Main
- Area: 135.67
- Dimensions: 12.33 x 11
Bedroom 3
- Features: Wall/Wall Carpeting
- Level: Basement
- Width: 12.75
Bedroom 4
- Features: Wall/Wall Carpeting
- Level: Basement
- Width: 12.83
Family room
- Features: Wall/Wall Carpeting
- Area: 352.08
- Dimensions: 21.67 x 16.25
Kitchen
- Features: Luxury Vinyl Plank
- Area: 168
- Dimensions: 14 x 12
Living room
- Features: Wall/Wall Carpeting
- Area: 214.94
- Dimensions: 17.67 x 12.17
Basement
- Area: 1215
Office
- Features: Wall/Wall Carpeting
- Level: Main
- Area: 77.85
- Dimensions: 9.83 x 7.92
Heating
- Electric, Forced Air, Baseboard
Cooling
- Central Air, Window Unit(s), Other
Appliances
- Included: Range, Ice Maker, Refrigerator, Washer, Dishwasher, Dryer, Disposal, Microwave
- Laundry: Vinyl Floor
Features
- Ceiling Fan(s), Pantry
- Flooring: Vinyl, Carpet, Concrete, Luxury Vinyl, Plank
- Basement: Other Window,Finished,Partial
- Has fireplace: No
Interior area
- Total structure area: 2,548
- Total interior livable area: 2,548 sqft
- Finished area above ground: 1,513
- Finished area below ground: 1,035
Property
Parking
- Total spaces: 3
- Parking features: Attached, Detached, Garage Door Opener
- Attached garage spaces: 3
Features
- Patio & porch: Covered Patio
- Fencing: None
Lot
- Size: 2.79 Acres
- Dimensions: 278 x 446
- Features: Over 1 up to 5 Acres, City Lot, Level, Paved
Details
- Additional structures: Outbuilding, Shed(s)
- Parcel number: 1426300014000
Construction
Type & style
- Home type: SingleFamily
- Architectural style: Ranch,Traditional
- Property subtype: Single Family Residence
Materials
- Masonite, Block, Frame, Concrete
- Foundation: Block, Concrete Perimeter
- Roof: Composition
Condition
- Not New and NOT a Model
- New construction: No
- Year built: 1985
Utilities & green energy
- Sewer: Public Sewer
- Water: Public, Well
- Utilities for property: Electricity Available, Water Available, Sewer Available, Phone Available, Fiber Optic
Community & neighborhood
Location
- Region: Firth
- Subdivision: Firth
Other
Other facts
- Listing terms: Conventional,Cash
- Ownership: Fee Simple
- Road surface type: Paved
Price history
| Date | Event | Price |
|---|---|---|
| 10/26/2023 | Sold | $395,000-1.3%$155/sqft |
Source: | ||
| 9/26/2023 | Pending sale | $400,000$157/sqft |
Source: | ||
| 9/12/2023 | Listed for sale | $400,000+0.3%$157/sqft |
Source: | ||
| 9/12/2023 | Listing removed | -- |
Source: Owner Report a problem | ||
| 8/26/2023 | Price change | $399,000-6.1%$157/sqft |
Source: Owner Report a problem | ||
Public tax history
| Year | Property taxes | Tax assessment |
|---|---|---|
| 2024 | $3,935 +46.1% | $354,400 +6.1% |
| 2023 | $2,694 -39% | $334,100 +43.3% |
| 2022 | $4,417 -0.5% | $233,200 |
Find assessor info on the county website
Neighborhood: 68358
Nearby schools
GreatSchools rating
- NANorris Elementary SchoolGrades: PK-2Distance: 2.4 mi
- 7/10Norris Middle SchoolGrades: 6-8Distance: 2.4 mi
- 10/10Norris High SchoolGrades: 9-12Distance: 2.4 mi
Schools provided by the listing agent
- Elementary: Norris
- Middle: Norris
- High: Norris
- District: Norris
Source: GPRMLS. This data may not be complete. We recommend contacting the local school district to confirm school assignments for this home.
Get pre-qualified for a loan
At Zillow Home Loans, we can pre-qualify you in as little as 5 minutes with no impact to your credit score.An equal housing lender. NMLS #10287.
