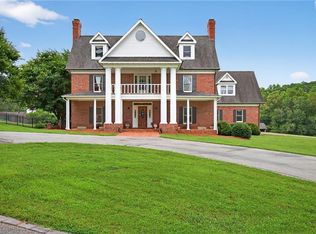Sold for $1,579,000
$1,579,000
8340 Holler Farm Rd, Clemmons, NC 27012
4beds
5,203sqft
Stick/Site Built, Residential, Single Family Residence
Built in 1994
28.46 Acres Lot
$-- Zestimate®
$--/sqft
$3,564 Estimated rent
Home value
Not available
Estimated sales range
Not available
$3,564/mo
Zestimate® history
Loading...
Owner options
Explore your selling options
What's special
Nestled in the heart of Clemmons, this idyllic 28-acre horse farm offers a private & peaceful setting w/timeless appeal. Stately custom brick home features traditional floor plan & partially finished basement—ideal for ample storage, workshop, or hobby retreat. Enjoy the warmth & elegance of 2 stunning masonry FPs & sunroom. Fenced pastures and a well-appointed 4-stall horse barn—complete with power, water, and a concrete floor. Dedicated riding ring and winding trails. Detached 3-bay equipment shed provides ample space for tractors, trailers, or add'l storage. Whether you're a seasoned rider or simply seeking a serene lifestyle surrounded by natural beauty, this property delivers the perfect blend of functionality & charm. With its expansive acreage, thoughtful amenities, & picturesque setting, this farm is more than a home. Rare gem for horse enthusiasts, hobby farmers, & nature lovers alike, offering endless possibilities for recreation, relaxation, & rural living at its finest.
Zillow last checked: 8 hours ago
Listing updated: September 23, 2025 at 08:17am
Listed by:
Pamelia Matthews 336-782-4884,
Howard Hanna Allen Tate - Winston Salem
Bought with:
Chad Adams, 306027
Hometown Realtors Brokered by eXp Realty
Source: Triad MLS,MLS#: 1190748 Originating MLS: Winston-Salem
Originating MLS: Winston-Salem
Facts & features
Interior
Bedrooms & bathrooms
- Bedrooms: 4
- Bathrooms: 5
- Full bathrooms: 4
- 1/2 bathrooms: 1
- Main level bathrooms: 2
Primary bedroom
- Level: Main
- Dimensions: 15.33 x 16.5
Bedroom 2
- Level: Second
- Dimensions: 13.42 x 16.75
Bedroom 3
- Level: Second
- Dimensions: 16.25 x 16.5
Bedroom 4
- Level: Second
- Dimensions: 16.25 x 16.67
Bonus room
- Level: Second
- Dimensions: 26.25 x 16.5
Breakfast
- Level: Main
- Dimensions: 14.83 x 9.5
Den
- Level: Main
- Dimensions: 26 x 16.5
Dining room
- Level: Main
- Dimensions: 16 x 12.83
Entry
- Level: Main
- Dimensions: 11.58 x 13.17
Game room
- Level: Second
- Dimensions: 14.83 x 22.5
Kitchen
- Level: Main
- Dimensions: 14.83 x 13
Laundry
- Level: Main
- Dimensions: 11.17 x 9.08
Living room
- Level: Main
- Dimensions: 13.17 x 12.83
Office
- Level: Main
- Dimensions: 10.5 x 8.92
Other
- Level: Second
- Dimensions: 8.33 x 12.67
Other
- Level: Second
- Dimensions: 9 x 12.58
Sunroom
- Level: Main
- Dimensions: 19.42 x 13.67
Heating
- Fireplace(s), Forced Air, Heat Pump, Electric, Propane
Cooling
- Central Air, Zoned
Appliances
- Included: Microwave, Oven, Dishwasher, Exhaust Fan, Cooktop, Electric Water Heater
- Laundry: Dryer Connection, Main Level, Washer Hookup
Features
- Built-in Features, Ceiling Fan(s), Dead Bolt(s), Soaking Tub, Kitchen Island, Pantry, Separate Shower, Solid Surface Counter, Wet Bar
- Flooring: Carpet, Tile, Vinyl, Wood
- Doors: Insulated Doors, Storm Door(s)
- Windows: Insulated Windows
- Basement: Partially Finished, Basement, Crawl Space
- Attic: Walk-In
- Number of fireplaces: 2
- Fireplace features: Gas Log, Basement, Den
Interior area
- Total structure area: 5,805
- Total interior livable area: 5,203 sqft
- Finished area above ground: 4,174
- Finished area below ground: 1,029
Property
Parking
- Total spaces: 3
- Parking features: Driveway, Garage, Paved, Circular Driveway, Garage Door Opener, Attached, Basement, Garage Faces Side
- Attached garage spaces: 3
- Has uncovered spaces: Yes
Features
- Levels: One and One Half
- Stories: 1
- Patio & porch: Porch
- Pool features: None
- Fencing: Fenced,Partial
- Waterfront features: Creek
Lot
- Size: 28.46 Acres
- Features: Horses Allowed, Dead End, Level, Partially Wooded, Pasture, Rolling Slope, Rural, Partial Flood Zone
- Residential vegetation: Partially Wooded
Details
- Additional structures: Storage
- Parcel number: 5873397678
- Zoning: AG
- Special conditions: Owner Sale
- Other equipment: Generator
- Horses can be raised: Yes
Construction
Type & style
- Home type: SingleFamily
- Architectural style: Traditional
- Property subtype: Stick/Site Built, Residential, Single Family Residence
Materials
- Brick, Vinyl Siding
Condition
- Year built: 1994
Utilities & green energy
- Sewer: Private Sewer, Septic Tank
- Water: Private, Well
Community & neighborhood
Security
- Security features: Carbon Monoxide Detector(s), Smoke Detector(s)
Location
- Region: Clemmons
Other
Other facts
- Listing agreement: Exclusive Right To Sell
- Listing terms: Cash,Conventional,VA Loan
Price history
| Date | Event | Price |
|---|---|---|
| 9/22/2025 | Sold | $1,579,000 |
Source: | ||
| 8/14/2025 | Pending sale | $1,579,000 |
Source: | ||
| 8/11/2025 | Listed for sale | $1,579,000 |
Source: | ||
Public tax history
| Year | Property taxes | Tax assessment |
|---|---|---|
| 2025 | $8,950 +26.1% | $1,452,700 +58% |
| 2024 | $7,097 +0.7% | $919,600 |
| 2023 | $7,051 | $919,600 |
Find assessor info on the county website
Neighborhood: 27012
Nearby schools
GreatSchools rating
- 7/10Southwest ElementaryGrades: PK-5Distance: 3.5 mi
- 4/10Meadowlark MiddleGrades: 6-8Distance: 5.7 mi
- 8/10West Forsyth HighGrades: 9-12Distance: 3.2 mi
Schools provided by the listing agent
- Elementary: Southwest
- Middle: Meadowlark
- High: West Forsyth
Source: Triad MLS. This data may not be complete. We recommend contacting the local school district to confirm school assignments for this home.
Get pre-qualified for a loan
At Zillow Home Loans, we can pre-qualify you in as little as 5 minutes with no impact to your credit score.An equal housing lender. NMLS #10287.
