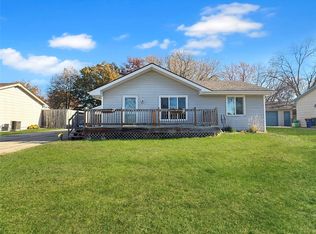Finding for your DREAM Home is like the proverbial NEEDLE in a haystack but we are your "IT" for LOCATION CONDITON VALUE! Immediately upon entering our home you are greeted by WARM colors throughout, NEW engineered HARDWOOD flooring on the MAIN level, PELLA windows! We've worked to present our home in TIP/TOP shape doing a Pre-List Hme Inspt/Dave REMERS, Quality Inspection Services & taking the guess work out of the Value using a SWAIM Appraisal to establish the LIST Price; LOVE my kitchen, appliances stay & being able to visit with family down in the family rm. LL has an updated TILE shower & lge Laundry area. Our BACK YARD has a large, KNOCK OUT multi-LEVEL Deck & Patio as well as being FENCED, Landscaped & has TREES! VINYL low Maintenance siding & We LOVE our SS location so CLOSE to many points of interest & EZ ACCESS i.e. Elementary & Middle Schools, GOLF, the AIRPORT, Hwy5 Bypass, direct route Downtown, West Des Moines, Interstate 80/35, World Class Employers & Shopping
This property is off market, which means it's not currently listed for sale or rent on Zillow. This may be different from what's available on other websites or public sources.

