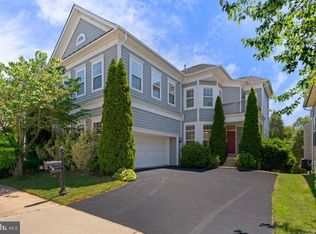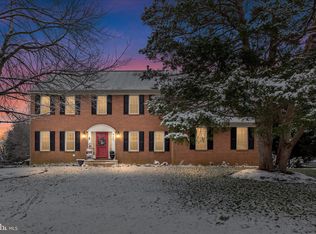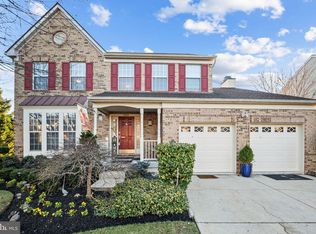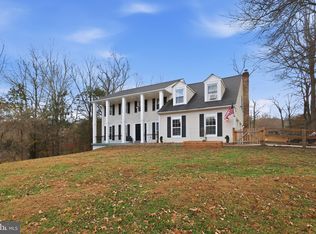Home sweet home with lake views as an added perk. Seller says, lets make a deal!! This beautiful home has recently been updated with new flooring and appliances. It is nestled in the prestigious community of Sumner Lake , this exquisite Colonial-style residence offers a harmonious blend of luxury and comfort, perfect for those seeking an elevated lifestyle. Built in 2003, this meticulously maintained home boasts a wealth of high-end features that cater to both relaxation and entertainment. Step inside to discover an inviting open floor plan that seamlessly connects the family room, adorned with a cozy gas fireplace, to the gourmet kitchen. The kitchen is a chef's dream, featuring a spacious island, new double ovens, stove top, and a generous pantry, all complemented by elegant wood floors. The adjoining breakfast area is bathed in natural light, making it the ideal spot for morning coffee or casual meals. The main level also includes a large sunfilled office as well as a formal dining room and living room, perfect for hosting dinner parties, and a versatile family room that flows effortlessly from the kitchen. A well-appointed bar area adds a touch of sophistication, while the thoughtfully designed layout ensures that every space feels warm and inviting. On the upper level, retreat to the luxurious primary suite, complete with 2 walk-in closets and a spa-like bathroom featuring a soaking tub and a walk-in shower. Three additional bedrooms provide ample space for guests, ensuring that comfort is never compromised. The outdoor space is equally impressive, with multiple balconies, a wrap-around and a spacious Trex deck that invites you to unwind while enjoying serene views of the lake and surrounding trees. The extensive hardscape and hot tub create a private oasis in the lower-level patio that is perfect for entertaining or simply enjoying the tranquility of nature. For the music lover in the family, this home is also equipped with a soundproof recording studio ready to record your masterpiece. This home also offers practical amenities, including an attached garage with ample parking, a community pool for leisurely summer days, and a security system for peace of mind. The property adjoins open space and backs to a common area as well as the community lake, enhancing the sense of privacy and connection to nature. With its prime location just minutes from commuter rail stations and a vibrant community atmosphere, this residence is not just a home; it's a lifestyle. Experience the perfect blend of luxury, comfort, and convenience in this stunning property that truly has it all. Back on the market to no fault of the seller..
Under contract
$775,000
8341 Tillett Loop, Manassas, VA 20110
4beds
4,910sqft
Est.:
Single Family Residence
Built in 2003
5,390 Square Feet Lot
$768,200 Zestimate®
$158/sqft
$104/mo HOA
What's special
Cozy gas fireplaceVersatile family roomMultiple balconiesHot tubMain level officeOpen floor planExtensive hardscape
- 171 days |
- 81 |
- 1 |
Zillow last checked: 8 hours ago
Listing updated: October 29, 2025 at 09:52am
Listed by:
Hanan Sabah 703-362-1052,
Long & Foster Real Estate, Inc.
Source: Bright MLS,MLS#: VAMN2008434
Facts & features
Interior
Bedrooms & bathrooms
- Bedrooms: 4
- Bathrooms: 4
- Full bathrooms: 2
- 1/2 bathrooms: 2
- Main level bathrooms: 1
Basement
- Description: Percent Finished: 95.0
- Area: 1339
Heating
- Heat Pump, Natural Gas
Cooling
- Central Air, Electric
Appliances
- Included: Cooktop, Dishwasher, Disposal, Dryer, Ice Maker, Double Oven, Refrigerator, Freezer, Washer, Gas Water Heater
Features
- Bar, Soaking Tub, Bathroom - Walk-In Shower, Breakfast Area, Ceiling Fan(s), Chair Railings, Crown Molding, Dining Area, Family Room Off Kitchen, Open Floorplan, Formal/Separate Dining Room, Eat-in Kitchen, Kitchen - Gourmet, Kitchen Island, Pantry, Primary Bath(s), Walk-In Closet(s), Other, 2 Story Ceilings, 9'+ Ceilings, High Ceilings
- Flooring: Carpet, Wood
- Doors: Six Panel
- Windows: Double Hung, Screens, Window Treatments
- Basement: Finished,Walk-Out Access
- Number of fireplaces: 1
- Fireplace features: Gas/Propane
Interior area
- Total structure area: 4,910
- Total interior livable area: 4,910 sqft
- Finished area above ground: 3,571
- Finished area below ground: 1,339
Video & virtual tour
Property
Parking
- Total spaces: 4
- Parking features: Garage Faces Front, Driveway, Attached, On Street
- Garage spaces: 2
- Uncovered spaces: 2
Accessibility
- Accessibility features: None
Features
- Levels: Three
- Stories: 3
- Patio & porch: Deck, Patio, Porch, Wrap Around
- Exterior features: Bump-outs, Extensive Hardscape, Sidewalks, Street Lights, Other, Balcony
- Pool features: Community
- Spa features: Hot Tub
- Has view: Yes
- View description: Lake, Water
- Has water view: Yes
- Water view: Lake,Water
Lot
- Size: 5,390 Square Feet
- Features: Adjoins - Open Space, Backs - Open Common Area, Backs to Trees, Premium, Other
Details
- Additional structures: Above Grade, Below Grade
- Parcel number: 112040144
- Zoning: R7
- Special conditions: Standard
Construction
Type & style
- Home type: SingleFamily
- Architectural style: Colonial
- Property subtype: Single Family Residence
Materials
- Vinyl Siding
- Foundation: Concrete Perimeter
- Roof: Asphalt
Condition
- Excellent
- New construction: No
- Year built: 2003
Details
- Builder model: Hallard
- Builder name: Airston
Utilities & green energy
- Sewer: Public Sewer
- Water: Public
Community & HOA
Community
- Features: Pool
- Security: Electric Alarm
- Subdivision: Sumner Lake
HOA
- Has HOA: Yes
- Services included: Common Area Maintenance, Pool(s), Other
- HOA fee: $312 quarterly
Location
- Region: Manassas
Financial & listing details
- Price per square foot: $158/sqft
- Tax assessed value: $791,100
- Annual tax amount: $11,305
- Date on market: 6/25/2025
- Listing agreement: Exclusive Right To Sell
- Ownership: Fee Simple
Estimated market value
$768,200
$730,000 - $807,000
$3,906/mo
Price history
Price history
| Date | Event | Price |
|---|---|---|
| 9/27/2025 | Contingent | $775,000$158/sqft |
Source: | ||
| 9/12/2025 | Listed for sale | $775,000-0.6%$158/sqft |
Source: | ||
| 9/11/2025 | Contingent | $779,900$159/sqft |
Source: | ||
| 8/19/2025 | Price change | $779,900-1.3%$159/sqft |
Source: | ||
| 8/2/2025 | Listed for sale | $789,900$161/sqft |
Source: | ||
Public tax history
Public tax history
| Year | Property taxes | Tax assessment |
|---|---|---|
| 2024 | $9,300 +8.4% | $738,100 +8.4% |
| 2023 | $8,577 +4.6% | $680,700 +11.4% |
| 2022 | $8,201 +4.7% | $611,100 +11.5% |
Find assessor info on the county website
BuyAbility℠ payment
Est. payment
$4,800/mo
Principal & interest
$3715
Property taxes
$710
Other costs
$375
Climate risks
Neighborhood: 20110
Nearby schools
GreatSchools rating
- 3/10Richard C. Haydon Elementary SchoolGrades: PK-4Distance: 1 mi
- 3/10Grace E. Metz Middle SchoolGrades: 7-8Distance: 2.3 mi
- 2/10Osbourn High SchoolGrades: 9-12Distance: 1.8 mi
Schools provided by the listing agent
- Elementary: Haydon
- Middle: Metz
- High: Osbourn
- District: Manassas City Public Schools
Source: Bright MLS. This data may not be complete. We recommend contacting the local school district to confirm school assignments for this home.
- Loading





