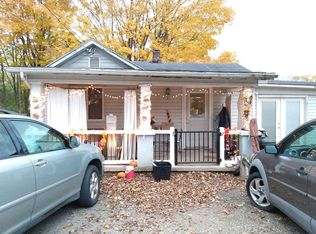Sold for $122,900
$122,900
8341 W Covington Gettysburg Rd, Covington, OH 45318
1beds
1,064sqft
Single Family Residence
Built in 1920
10,393.42 Square Feet Lot
$123,000 Zestimate®
$116/sqft
$888 Estimated rent
Home value
$123,000
$114,000 - $133,000
$888/mo
Zestimate® history
Loading...
Owner options
Explore your selling options
What's special
Back on market due to buyer financing. Just outside the city limits, this charming home offers walkable access to downtown Covington, blending convenience with a peaceful setting. The easy-to-maintain residence features a remodeled 1 bedroom and 1 bath layout across 1,064 square feet, thoughtfully designed to maximize comfort and utility. There's even potential to add a second bedroom if desired. Enjoy a private backyard perfect for gatherings around a fire pit, complemented by a shed for extra storage. The spacious front porch invites quiet mornings with coffee, while minimal steps throughout enhance accessibility. A full-size laundry room, easy access to mechanicals, and a generously sized bedroom with walk in closet and entry space complete the package, making this a truly inviting place to call home. Note the appliance are not warranted. AES averages $50-$70 mth Centerpoint gas $50mth
Zillow last checked: 8 hours ago
Listing updated: February 14, 2026 at 02:41pm
Listed by:
Catresa Bourelle (937)430-2531,
NavX Realty, LLC
Bought with:
Diane M Lyons, 2013004330
RE/MAX Victory + Affiliates
Source: DABR MLS,MLS#: 941536 Originating MLS: Dayton Area Board of REALTORS
Originating MLS: Dayton Area Board of REALTORS
Facts & features
Interior
Bedrooms & bathrooms
- Bedrooms: 1
- Bathrooms: 1
- Full bathrooms: 1
- Main level bathrooms: 1
Bedroom
- Level: Main
- Dimensions: 19 x 11
Dining room
- Level: Main
- Dimensions: 13 x 11
Kitchen
- Level: Main
- Dimensions: 13 x 11
Living room
- Level: Main
- Dimensions: 11 x 23
Utility room
- Level: Main
- Dimensions: 7 x 11
Heating
- Forced Air, Natural Gas
Cooling
- Central Air
Appliances
- Included: Dishwasher, Range, Gas Water Heater
Features
- Basement: Crawl Space
Interior area
- Total structure area: 1,064
- Total interior livable area: 1,064 sqft
Property
Parking
- Parking features: No Garage
Features
- Levels: One
- Stories: 1
- Patio & porch: Porch
- Exterior features: Fence, Porch
- Fencing: Partial
Lot
- Size: 10,393 sqft
- Dimensions: 82.5 x 126
Details
- Parcel number: H17051453
- Zoning: Residential
- Zoning description: Residential
Construction
Type & style
- Home type: SingleFamily
- Property subtype: Single Family Residence
Materials
- Frame, Vinyl Siding
Condition
- Year built: 1920
Community & neighborhood
Location
- Region: Covington
- Subdivision: West Covington
Other
Other facts
- Listing terms: Conventional,FHA,VA Loan
Price history
| Date | Event | Price |
|---|---|---|
| 2/13/2026 | Sold | $122,900+2.5%$116/sqft |
Source: | ||
| 12/1/2025 | Price change | $119,900-7.7%$113/sqft |
Source: | ||
| 11/19/2025 | Price change | $129,900-3.7%$122/sqft |
Source: | ||
| 11/5/2025 | Price change | $134,900-3.6%$127/sqft |
Source: | ||
| 9/13/2025 | Listed for sale | $139,900$131/sqft |
Source: | ||
Public tax history
Tax history is unavailable.
Neighborhood: 45318
Nearby schools
GreatSchools rating
- 6/10Covington Elementary SchoolGrades: K-6Distance: 1.1 mi
- 6/10Covington Middle SchoolGrades: 7-8Distance: 1.1 mi
- 7/10Covington High SchoolGrades: 9-12Distance: 1.1 mi
Schools provided by the listing agent
- District: Covington
Source: DABR MLS. This data may not be complete. We recommend contacting the local school district to confirm school assignments for this home.
Get pre-qualified for a loan
At Zillow Home Loans, we can pre-qualify you in as little as 5 minutes with no impact to your credit score.An equal housing lender. NMLS #10287.
Sell for more on Zillow
Get a Zillow Showcase℠ listing at no additional cost and you could sell for .
$123,000
2% more+$2,460
With Zillow Showcase(estimated)$125,460
