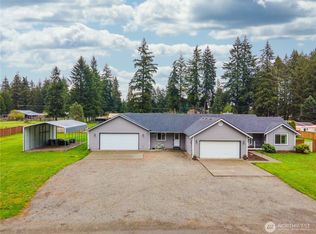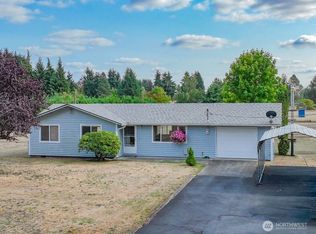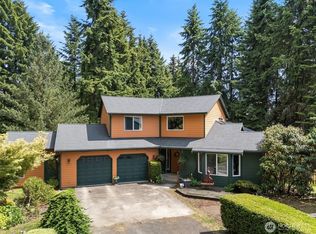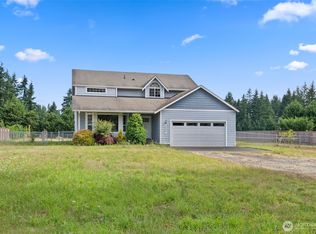Sold
Listed by:
Corina Watt,
Northfork Realty
Bought with: John L. Scott Lacey
$309,500
8342 176th Avenue SW, Rochester, WA 98579
1beds
680sqft
Manufactured On Land
Built in 2007
1.01 Acres Lot
$305,800 Zestimate®
$455/sqft
$1,208 Estimated rent
Home value
$305,800
$284,000 - $330,000
$1,208/mo
Zestimate® history
Loading...
Owner options
Explore your selling options
What's special
Welcome to 8342 176th Rochester, comfort and potential on this stunning one-acre lot. Nestled in a park-like setting, this property features a beautifully updated single-wide Tiny home with vaulted ceilings, skylights, and open-concept design. The interior showcases waterproof vinyl plank flooring throughout, combining durability with modern style. A detached garage offers ample storage or workspace, while the level, partially fenced lot provides endless opportunities to customize, build or enjoy. Whether you’re envisioning a garden, additional structures, this property has room to build and grow. Conveniently located near I-5, shopping, and schools, this property offers a tranquil retreat with easy
Zillow last checked: 8 hours ago
Listing updated: June 01, 2025 at 04:01am
Listed by:
Corina Watt,
Northfork Realty
Bought with:
Quincy Qualls, 97492
John L. Scott Lacey
Amy Qualls, 99870
John L. Scott Lacey
Source: NWMLS,MLS#: 2326917
Facts & features
Interior
Bedrooms & bathrooms
- Bedrooms: 1
- Bathrooms: 1
- 3/4 bathrooms: 1
- Main level bathrooms: 1
- Main level bedrooms: 1
Primary bedroom
- Level: Main
Bathroom three quarter
- Level: Main
Entry hall
- Level: Main
Kitchen with eating space
- Level: Main
Living room
- Level: Main
Utility room
- Level: Main
Heating
- Ductless, Forced Air, Electric, Propane
Cooling
- Ductless
Appliances
- Included: Dishwasher(s), Dryer(s), Microwave(s), Refrigerator(s), Washer(s)
Features
- Bath Off Primary, Ceiling Fan(s)
- Flooring: Vinyl Plank
- Windows: Double Pane/Storm Window, Skylight(s)
- Has fireplace: No
- Fireplace features: See Remarks
Interior area
- Total structure area: 680
- Total interior livable area: 680 sqft
Property
Parking
- Total spaces: 1
- Parking features: Driveway, Detached Garage
- Garage spaces: 1
Features
- Levels: One
- Stories: 1
- Entry location: Main
- Patio & porch: Bath Off Primary, Ceiling Fan(s), Double Pane/Storm Window, Skylight(s)
- Has view: Yes
- View description: Territorial
Lot
- Size: 1.01 Acres
- Features: Open Lot, Deck, Fenced-Partially, Gas Available, Propane
- Topography: Level
Details
- Parcel number: 36700001102
- Special conditions: Standard
Construction
Type & style
- Home type: MobileManufactured
- Property subtype: Manufactured On Land
Materials
- Wood Products
- Foundation: Block
- Roof: Metal
Condition
- Year built: 2007
Utilities & green energy
- Electric: Company: PSE
- Sewer: Septic Tank, Company: Septic
- Water: Community, Company: Rochester Water Assoc.
Community & neighborhood
Location
- Region: Rochester
- Subdivision: Rochester
Other
Other facts
- Body type: Single Wide
- Listing terms: See Remarks
- Cumulative days on market: 60 days
Price history
| Date | Event | Price |
|---|---|---|
| 5/1/2025 | Sold | $309,500$455/sqft |
Source: | ||
| 4/7/2025 | Pending sale | $309,500$455/sqft |
Source: | ||
| 3/12/2025 | Price change | $309,500-3.3%$455/sqft |
Source: | ||
| 2/6/2025 | Listed for sale | $320,000+113.3%$471/sqft |
Source: | ||
| 3/10/2021 | Sold | $150,000$221/sqft |
Source: Public Record Report a problem | ||
Public tax history
| Year | Property taxes | Tax assessment |
|---|---|---|
| 2024 | $2,207 +18.1% | $248,000 +18.9% |
| 2023 | $1,869 +28.2% | $208,600 +20.5% |
| 2022 | $1,458 -19.2% | $173,100 +2.1% |
Find assessor info on the county website
Neighborhood: 98579
Nearby schools
GreatSchools rating
- 6/10Grand Mound Elementary SchoolGrades: 3-5Distance: 2.7 mi
- 7/10Rochester Middle SchoolGrades: 6-8Distance: 1.8 mi
- 5/10Rochester High SchoolGrades: 9-12Distance: 2.5 mi



