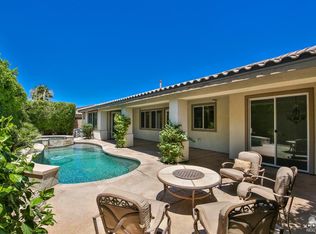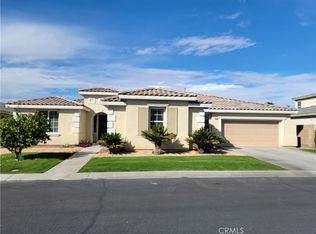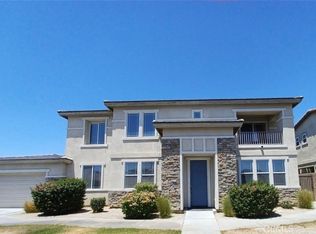Imagine a Turks and Caicos resort transported to one of the most conveniently located neighborhoods in Indio, and you have this spectacular, one of a kind, BR / BA beauty! FULLY PAID SOLAR WITH FULL PRICE OFFER! Located within the gated community of Shadow Ranch, this home has an AMAZING back yard with swimming pool, spa, slide, outdoor bar, sun tan area, covered porch, covered entertainer's area with food prep set-up that makes for amazing memories! The home is all grand in scale with coffered ceilings, crown molding, Plantation shutters and elegant custom touches throughout and 8 ft interior and exterior doors with custom hardware. The master suite is a 5 star retreat with private doors to pool area, a large walk-in closet, dual vanities, step in shower and tub; 4 other bedrooms are spread throughout the home - one currently used as an artist's studio. Formal dining, an open concept kitchen / breakfast area / living room are the heart of the home with deluxe built-in's. The kitchen has a big island, stainless steel appliances. From the front gated entrance to the custom mural on the back wall, everything about this home says ''Enjoy Life!''
This property is off market, which means it's not currently listed for sale or rent on Zillow. This may be different from what's available on other websites or public sources.


