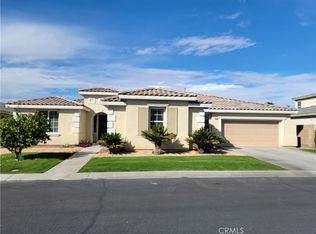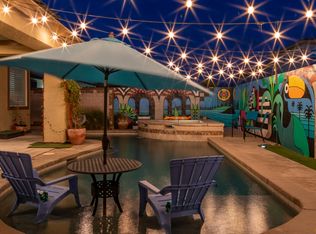Sold for $625,000
Listing Provided by:
Maria Rideaux DRE #02003558 951-339-6062,
Elevate Real Estate Agency
Bought with: HomeSmart
Zestimate®
$625,000
83448 Stagecoach Rd, Indio, CA 92203
6beds
3,602sqft
Single Family Residence
Built in 2005
8,276 Square Feet Lot
$625,000 Zestimate®
$174/sqft
$5,571 Estimated rent
Home value
$625,000
$569,000 - $688,000
$5,571/mo
Zestimate® history
Loading...
Owner options
Explore your selling options
What's special
PRICE IMPROVEMENT ALERT!!!!! NEW PRICE $635,000
Welcome to this Beautiful Home in the Shadow Ranch Neighborhood of Indio! Perfect for multi-generational living, this 6-bedroom, 4-bathroom residence offers 3,602 sq ft of flexible living space on a generous 8,276 sq ft lot in the gated community of Shadow Ranch—providing comfort, privacy, and convenience.
The open floor plan features formal living and dining areas, a granite kitchen with a large island and breakfast nook, and a cozy family room with a fireplace. The downstairs flooring has been recently upgraded with stylish laminate, while the upstairs bedrooms offer a wonderful opportunity for the new homeowner to personalize the space.
Step outside to your private backyard retreat, complete with a covered patio and a pool—perfect for both relaxation and entertaining.
Zillow last checked: 8 hours ago
Listing updated: February 18, 2026 at 03:48pm
Listing Provided by:
Maria Rideaux DRE #02003558 951-339-6062,
Elevate Real Estate Agency
Bought with:
Paola Soto, DRE #02113705
HomeSmart
Source: CRMLS,MLS#: CV25120620 Originating MLS: California Regional MLS
Originating MLS: California Regional MLS
Facts & features
Interior
Bedrooms & bathrooms
- Bedrooms: 6
- Bathrooms: 5
- Full bathrooms: 4
- 1/2 bathrooms: 1
- Main level bathrooms: 4
- Main level bedrooms: 6
Primary bedroom
- Features: Multiple Primary Suites
Bedroom
- Features: All Bedrooms Down
Bedroom
- Features: All Bedrooms Up
Bathroom
- Features: Bathtub, Separate Shower, Tub Shower
Family room
- Features: Separate Family Room
Kitchen
- Features: Kitchen/Family Room Combo
Other
- Features: Walk-In Closet(s)
Heating
- Central
Cooling
- Central Air
Appliances
- Included: Built-In Range, Dishwasher
- Laundry: Laundry Room
Features
- Breakfast Bar, Breakfast Area, Separate/Formal Dining Room, Eat-in Kitchen, High Ceilings, All Bedrooms Up, All Bedrooms Down, Multiple Primary Suites, Walk-In Closet(s)
- Flooring: Laminate
- Has fireplace: Yes
- Fireplace features: Family Room
- Common walls with other units/homes: No Common Walls
Interior area
- Total interior livable area: 3,602 sqft
Property
Parking
- Total spaces: 2
- Parking features: Concrete, Driveway, Garage Faces Front
- Attached garage spaces: 2
Features
- Levels: Two
- Stories: 2
- Entry location: Front
- Patio & porch: Rear Porch, Tile
- Has private pool: Yes
- Pool features: In Ground, Pebble, Private
- Spa features: None
- Fencing: Block,Fair Condition
- Has view: Yes
- View description: City Lights, Desert
Lot
- Size: 8,276 sqft
Details
- Parcel number: 692410017
- Special conditions: Standard
Construction
Type & style
- Home type: SingleFamily
- Architectural style: Contemporary
- Property subtype: Single Family Residence
Materials
- Roof: Slate
Condition
- New construction: No
- Year built: 2005
Utilities & green energy
- Sewer: Public Sewer
- Water: Public
- Utilities for property: Natural Gas Available, Sewer Available, Sewer Connected
Community & neighborhood
Security
- Security features: Gated Community
Community
- Community features: Street Lights, Sidewalks, Gated
Location
- Region: Indio
- Subdivision: Shadow Ranch (30918)
HOA & financial
HOA
- Has HOA: Yes
- HOA fee: $162 monthly
- Amenities included: Call for Rules
- Association name: Shadow Ranch
- Association phone: 760-346-1161
Other
Other facts
- Listing terms: Conventional,Submit
- Road surface type: Paved
Price history
| Date | Event | Price |
|---|---|---|
| 2/1/2026 | Sold | $625,000-1.6%$174/sqft |
Source: | ||
| 1/20/2026 | Contingent | $635,000$176/sqft |
Source: | ||
| 12/3/2025 | Price change | $635,000-3.8%$176/sqft |
Source: | ||
| 8/26/2025 | Price change | $660,000-1.5%$183/sqft |
Source: | ||
| 7/15/2025 | Price change | $670,000-2.9%$186/sqft |
Source: | ||
Public tax history
| Year | Property taxes | Tax assessment |
|---|---|---|
| 2025 | $6,796 +4% | $358,719 +2% |
| 2024 | $6,533 +4.1% | $351,686 +2% |
| 2023 | $6,276 +4.4% | $344,791 +2% |
Find assessor info on the county website
Neighborhood: 92203
Nearby schools
GreatSchools rating
- 3/10Andrew Jackson Elementary SchoolGrades: K-5Distance: 0.8 mi
- 4/10Desert Ridge AcademyGrades: 6-8Distance: 4.1 mi
- 6/10Shadow Hills High SchoolGrades: 9-12Distance: 3.9 mi
Get a cash offer in 3 minutes
Find out how much your home could sell for in as little as 3 minutes with a no-obligation cash offer.
Estimated market value$625,000
Get a cash offer in 3 minutes
Find out how much your home could sell for in as little as 3 minutes with a no-obligation cash offer.
Estimated market value
$625,000

