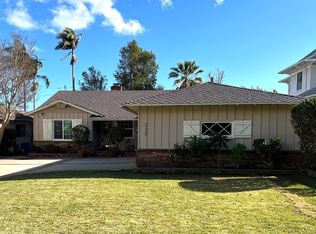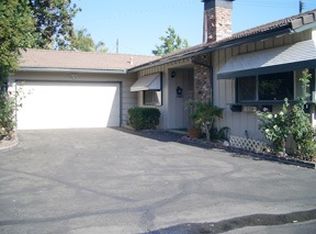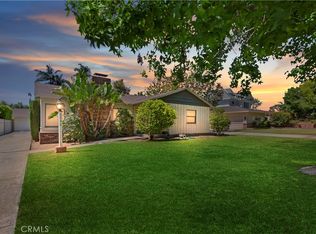Set back from the street with a large welcoming front lawn & covered porch, this 1905 Victorian estate's distinctive original detailsfrom the high, coved ceilings to the classic built-ins, diamond paned windows and original antique fixturesare accented with modern improvements, including a new roof, remodeled bathroom and fresh exterior paint. The grand entry leads into the spacious front parlor with beautiful fireplace & double pocket doors in both doorways. The formal dining room, which includes a wall of windows and built-in sideboard & cabinets, leads into the large kitchen with tile counters, plenty of cabinet space & antique stove. Rounding out the first floor is a second sitting room with additional built-in cabinetry, a powder room, and a separate den/office with large bathroom & laundry hookups. All five bedrooms are upstairs, including a master suite with a large walk-in closet, remodeled bathroom, and views of the San Gabriel Mountains. The back covered porch overlooks the patio, swimming pool, and fruit trees and the attic & large basement provide ample storage space. On the market for the first time in 30 years, this property presents the perfect opportunity to own a well-maintained historical gem in a prime San Gabriel neighborhood.
This property is off market, which means it's not currently listed for sale or rent on Zillow. This may be different from what's available on other websites or public sources.


