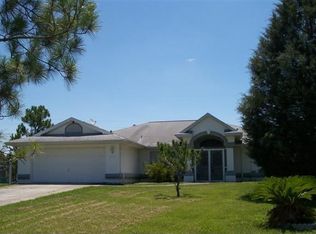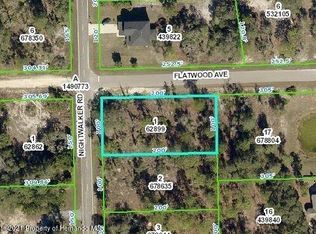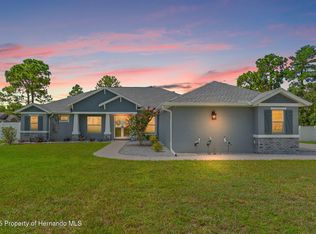Resort style tropical oasis right in your own backyard! Stunning 3/2/2 contemporary home sits on over an acre in The Royal Highlands with no build behind. Incredible outdoor space is sure to please, featuring a fabulous walk in lagoon pool with 6 ft waterfall,lounging deck and slide. Soak up the sun and relax in the sandy beach area or cool off in the sparkling clean, refreshing water. Entertaining is a breeze at the custom built pool side tiki bar or gathering around the fire-pit stargazing on those cooler evenings. Beyond the pool area to the rear of the property are large cypress trees which act as a natural repellent keeping the mosquito's away while you play. All within a fully fenced yard. Interior is just as nice! Walk through the front double door entry, notice how crisp & clean. Vaulted ceilings recently retextured, walls freshly painted, truly a move in ready home. Huge windows allow natural light to pour in and shine on the beautiful new tile plank flooring throughout. Updated kitchen with granite counter tops, nearly new stainless steel appliances still under warranty. Enjoy meals at the kitchen nook, the breakfast bar or the formal dining area. Large pantry and inside laundry room with new washer & dryer. Master bedroom suite has double sinks, garden tub, separate shower, and a large walk in designer closet with built ins. Master bedroom and living room have sliders to the large screened in porch with great view of the pool. 2nd bath also functions as pool bath so no wet feet though the house. No HOA to get in the way. Bring the toys & enjoy Florida Living
This property is off market, which means it's not currently listed for sale or rent on Zillow. This may be different from what's available on other websites or public sources.


