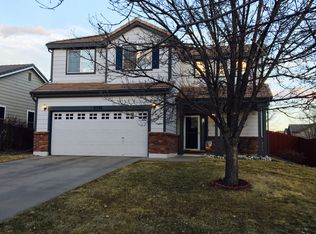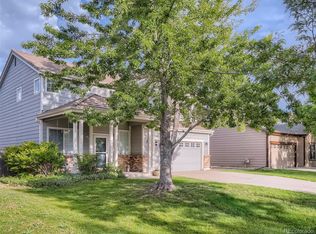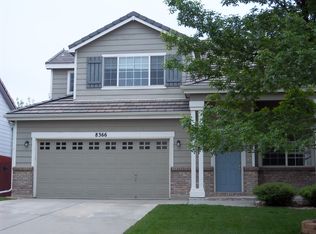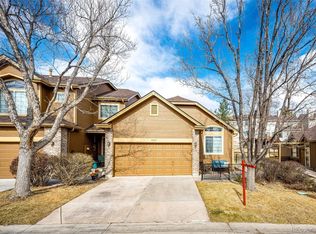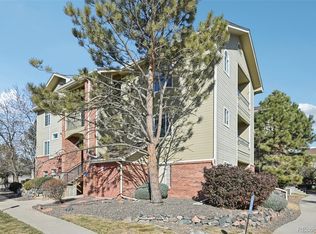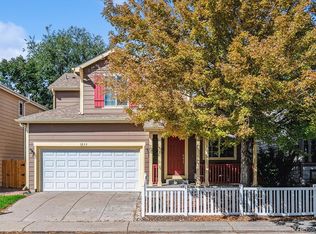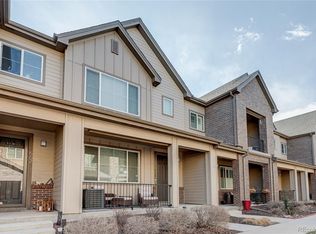Main Floor Living on the Edge of the Foothills!
Step into this open, bright, and beautifully updated ranch—the home you’ve been waiting for! With vaulted ceilings, stunning ceramic wood floors, and an elegant black stainless kitchen, every detail has been designed for style and comfort.
The spacious primary suite and the secondary bedroom recently had new carpet installed. The primary suite is filled with natural light and the secondary bedroom offers generous space for family or guests. The versatile office makes the perfect flex room—complete with a full closet, it’s ready to function as a 3rd bedroom. Simply add a door for privacy, and it instantly transforms into another comfortable bedroom space.
Outside, you’ll love the large, low-maintenance yard—a true blank canvas for your backyard dreams. With fresh exterior paint and abundant interior storage, this home is as functional as it is beautiful.
The seller is motivated—don’t miss the chance to make this Foothills gem your own. Schedule your showing today!
For sale
Price cut: $3K (12/10)
$530,000
8346 S Reed Street, Littleton, CO 80128
3beds
1,307sqft
Est.:
Single Family Residence
Built in 2000
6,098.4 Square Feet Lot
$527,300 Zestimate®
$406/sqft
$61/mo HOA
What's special
Large low-maintenance yardAbundant interior storageSpacious primary suiteVaulted ceilingsFresh exterior paintElegant black stainless kitchenStunning ceramic wood floors
- 189 days |
- 2,947 |
- 88 |
Zillow last checked: 8 hours ago
Listing updated: December 10, 2025 at 08:02am
Listed by:
Dijana Dervic 720-240-7593 DijanaDervic@gmail.com,
UrbanGate Realty Group
Source: REcolorado,MLS#: 5967884
Tour with a local agent
Facts & features
Interior
Bedrooms & bathrooms
- Bedrooms: 3
- Bathrooms: 2
- Full bathrooms: 2
- Main level bathrooms: 2
- Main level bedrooms: 3
Bedroom
- Description: Nice Sized Secondary Bedroom
- Level: Main
Bedroom
- Description: Currently An Office, However Add A Door And It's Ready!
- Level: Main
Bathroom
- Description: Nice Sized Secondary Bathroom
- Level: Main
Other
- Description: Great Light And Nice Storage And Closet!
- Level: Main
Other
- Description: Spacious With Great Light!
- Level: Main
Family room
- Description: Vaulted Ceilings!
- Level: Main
Kitchen
- Level: Main
Laundry
- Description: Tucked Nicely Next To The Garage
- Level: Main
Heating
- Forced Air
Cooling
- Central Air
Appliances
- Included: Dishwasher, Disposal, Dryer, Gas Water Heater, Refrigerator, Self Cleaning Oven, Washer
Features
- Built-in Features, Ceiling Fan(s), Eat-in Kitchen, No Stairs, Open Floorplan, Primary Suite, Smoke Free, Vaulted Ceiling(s), Walk-In Closet(s)
- Flooring: Carpet, Tile
- Windows: Double Pane Windows
- Has basement: No
Interior area
- Total structure area: 1,307
- Total interior livable area: 1,307 sqft
- Finished area above ground: 1,307
Video & virtual tour
Property
Parking
- Total spaces: 2
- Parking features: Garage - Attached
- Attached garage spaces: 2
Features
- Levels: One
- Stories: 1
- Exterior features: Private Yard
- Fencing: Full
Lot
- Size: 6,098.4 Square Feet
Details
- Parcel number: 429296
- Zoning: P-D
- Special conditions: Standard
Construction
Type & style
- Home type: SingleFamily
- Property subtype: Single Family Residence
Materials
- Frame
- Foundation: Slab
- Roof: Concrete
Condition
- Year built: 2000
Utilities & green energy
- Sewer: Public Sewer
- Water: Public
- Utilities for property: Cable Available, Electricity Connected, Internet Access (Wired), Natural Gas Connected, Phone Available
Community & HOA
Community
- Subdivision: Westlake Highlands
HOA
- Has HOA: Yes
- Amenities included: Playground, Trail(s)
- Services included: Maintenance Grounds, Trash
- HOA fee: $737 annually
- HOA name: westlake.nabrnetwork.com
- HOA phone: 303-420-4433
Location
- Region: Littleton
Financial & listing details
- Price per square foot: $406/sqft
- Tax assessed value: $497,878
- Annual tax amount: $3,682
- Date on market: 8/22/2025
- Listing terms: Cash,Conventional,FHA,VA Loan
- Exclusions: None
- Ownership: Individual
- Electric utility on property: Yes
- Road surface type: Paved
Estimated market value
$527,300
$501,000 - $554,000
$2,690/mo
Price history
Price history
| Date | Event | Price |
|---|---|---|
| 12/10/2025 | Price change | $530,000-0.6%$406/sqft |
Source: | ||
| 11/25/2025 | Price change | $533,000-0.4%$408/sqft |
Source: | ||
| 11/13/2025 | Price change | $535,000-0.6%$409/sqft |
Source: | ||
| 10/24/2025 | Price change | $538,000-0.4%$412/sqft |
Source: | ||
| 10/17/2025 | Price change | $540,000-0.6%$413/sqft |
Source: | ||
| 9/25/2025 | Price change | $543,000-0.4%$415/sqft |
Source: | ||
| 8/22/2025 | Listed for sale | $545,000+36.3%$417/sqft |
Source: | ||
| 7/20/2020 | Sold | $400,000$306/sqft |
Source: Public Record Report a problem | ||
| 7/1/2020 | Pending sale | $400,000$306/sqft |
Source: Kentwood Real Estate Cherry Creek #3121164 Report a problem | ||
| 6/26/2020 | Listed for sale | $400,000+21.2%$306/sqft |
Source: Kentwood Real Estate Cherry Creek #3121164 Report a problem | ||
| 11/30/2016 | Sold | $330,000-1.5%$252/sqft |
Source: Public Record Report a problem | ||
| 10/9/2016 | Listed for sale | $335,000+55.8%$256/sqft |
Source: Colorado Home Realty #6052081 Report a problem | ||
| 12/5/2007 | Sold | $215,000+8.4%$164/sqft |
Source: Public Record Report a problem | ||
| 7/2/2002 | Sold | $198,400+34%$152/sqft |
Source: Public Record Report a problem | ||
| 11/29/1999 | Sold | $148,105$113/sqft |
Source: Public Record Report a problem | ||
Public tax history
Public tax history
| Year | Property taxes | Tax assessment |
|---|---|---|
| 2024 | $3,298 +17.1% | $33,357 |
| 2023 | $2,817 -1.4% | $33,357 +19.6% |
| 2022 | $2,856 +14% | $27,883 -2.8% |
| 2021 | $2,505 | $28,686 +13.4% |
| 2020 | $2,505 +0.7% | $25,287 |
| 2019 | $2,486 +17.6% | $25,287 +17.2% |
| 2018 | $2,114 | $21,568 |
| 2017 | $2,114 -1.7% | $21,568 +0.1% |
| 2016 | $2,151 +100% | $21,547 |
| 2015 | $1,076 -44.6% | $21,547 +17.2% |
| 2014 | $1,943 +1.2% | $18,384 |
| 2013 | $1,920 +1.9% | $18,384 +0.1% |
| 2012 | $1,885 +1.7% | $18,360 |
| 2011 | $1,854 -0.1% | $18,360 +1% |
| 2010 | $1,855 -2.1% | $18,170 |
| 2009 | $1,894 +0.3% | $18,170 -1.9% |
| 2008 | $1,888 +5.9% | $18,520 |
| 2007 | $1,784 +5.8% | $18,520 +7.7% |
| 2006 | $1,686 -2.2% | $17,190 -0.2% |
| 2005 | $1,725 +8.9% | $17,220 |
| 2004 | $1,585 +3.8% | $17,220 |
| 2003 | $1,527 +2.6% | $17,220 +4.9% |
| 2002 | $1,488 +0.6% | $16,410 +12.2% |
| 2001 | $1,479 +62.1% | $14,620 |
| 2000 | $912 | $14,620 |
Find assessor info on the county website
BuyAbility℠ payment
Est. payment
$2,760/mo
Principal & interest
$2474
Property taxes
$225
HOA Fees
$61
Climate risks
Neighborhood: 80128
Nearby schools
GreatSchools rating
- 5/10Columbine Hills Elementary SchoolGrades: PK-5Distance: 1.1 mi
- 6/10Ken Caryl Middle SchoolGrades: 6-8Distance: 1.2 mi
- 8/10Columbine High SchoolGrades: 9-12Distance: 2.7 mi
Schools provided by the listing agent
- Elementary: Columbine Hills
- Middle: Ken Caryl
- High: Columbine
- District: Jefferson County R-1
Source: REcolorado. This data may not be complete. We recommend contacting the local school district to confirm school assignments for this home.
