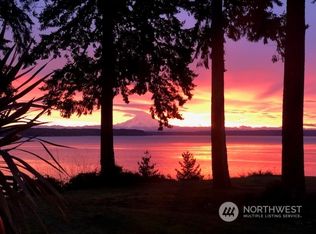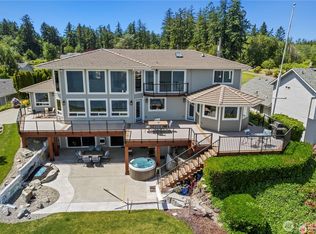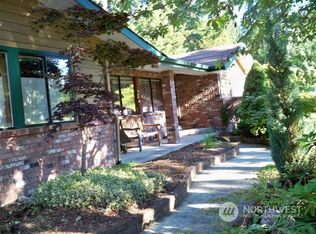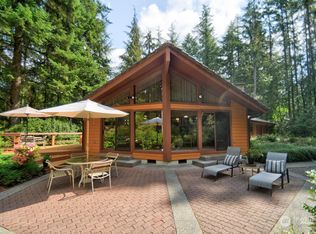Sold
Listed by:
Bruce Batson,
Coldwell Banker Evergreen,
Jodi Ashline,
Coldwell Banker Evergreen
Bought with: Keller Williams Realty PS
$1,720,000
8348 Walnut Road NE, Olympia, WA 98516
2beds
3,831sqft
Single Family Residence
Built in 1983
4.15 Acres Lot
$1,884,200 Zestimate®
$449/sqft
$3,445 Estimated rent
Home value
$1,884,200
$1.66M - $2.17M
$3,445/mo
Zestimate® history
Loading...
Owner options
Explore your selling options
What's special
VIEWS FOR DAYS of the Nisqually Reach & beyond from this fantastic exquisitely remodeled WATERFRONT ESTATE offering 500’ of easily accessed beach including main channel & peaceful inlet! Nearly 4 fenced acres of wildlife & gardens…a private sanctuary! Grand beautifully remodeled home of 3831 SF perched atop sloped hillside with floor to ceiling glass overlooking saltwater & cute beach cottage at water’s edge! Gorgeous all new kitchen with top-of-the-line appliances! Stunning great room filled with light and soaring ceilings! Delightful primary suite, extra bedroom & several other finished rooms in this flexible layout! Solarium, sun decks, paver patios & fruit trees! Bring your kayak & live like you’re on vacation year round! One-of-a-kind!
Zillow last checked: 8 hours ago
Listing updated: July 01, 2024 at 04:18pm
Listed by:
Bruce Batson,
Coldwell Banker Evergreen,
Jodi Ashline,
Coldwell Banker Evergreen
Bought with:
Tracey Zuck, 123980
Keller Williams Realty PS
Source: NWMLS,MLS#: 2202309
Facts & features
Interior
Bedrooms & bathrooms
- Bedrooms: 2
- Bathrooms: 3
- Full bathrooms: 2
- 1/2 bathrooms: 1
- Main level bathrooms: 1
Primary bedroom
- Level: Second
Bedroom
- Level: Second
Bathroom full
- Level: Second
Bathroom full
- Level: Second
Other
- Level: Main
Den office
- Level: Second
Dining room
- Level: Main
Entry hall
- Level: Main
Other
- Level: Second
Kitchen with eating space
- Level: Main
Living room
- Level: Main
Utility room
- Level: Second
Heating
- Fireplace(s), Radiant
Cooling
- Has cooling: Yes
Appliances
- Included: Dishwashers_, Dryer(s), GarbageDisposal_, Microwaves_, Refrigerators_, StovesRanges_, Washer(s), Dishwasher(s), Garbage Disposal, Microwave(s), Refrigerator(s), Stove(s)/Range(s), Water Heater: Electric, Water Heater Location: Storage Area
Features
- Bath Off Primary, Central Vacuum, Ceiling Fan(s), Dining Room, Walk-In Pantry
- Flooring: Ceramic Tile, Concrete, Hardwood, Stone
- Windows: Double Pane/Storm Window, Skylight(s)
- Basement: None
- Number of fireplaces: 1
- Fireplace features: Wood Burning, Main Level: 1, Fireplace
Interior area
- Total structure area: 3,831
- Total interior livable area: 3,831 sqft
Property
Parking
- Total spaces: 2
- Parking features: RV Parking, Detached Garage
- Garage spaces: 2
Features
- Levels: Two
- Stories: 2
- Entry location: Main
- Patio & porch: Ceramic Tile, Concrete, Hardwood, Bath Off Primary, Built-In Vacuum, Ceiling Fan(s), Double Pane/Storm Window, Dining Room, Skylight(s), Solarium/Atrium, Walk-In Closet(s), Walk-In Pantry, Fireplace, Water Heater
- Has view: Yes
- View description: See Remarks, Sound, Strait
- Has water view: Yes
- Water view: Sound,Strait
- Waterfront features: Bank-Medium, Saltwater, Sound
- Frontage length: Waterfront Ft: 500
Lot
- Size: 4.15 Acres
- Features: Dead End Street, Paved, Cable TV, Deck, Fenced-Fully, Gated Entry, High Speed Internet, Outbuildings, Patio, RV Parking
- Topography: Sloped,SteepSlope,Terraces
- Residential vegetation: Fruit Trees, Garden Space, Wooded
Details
- Parcel number: 69704200003
- Zoning description: Jurisdiction: County
- Special conditions: Standard
Construction
Type & style
- Home type: SingleFamily
- Architectural style: Contemporary
- Property subtype: Single Family Residence
Materials
- Wood Siding
- Foundation: Poured Concrete
- Roof: Tile
Condition
- Very Good
- Year built: 1983
Utilities & green energy
- Electric: Company: Puget Sound Energy
- Sewer: Septic Tank, Company: Septic
- Water: Individual Well, Company: Well
- Utilities for property: Xfinity, Xfinity
Community & neighborhood
Location
- Region: Olympia
- Subdivision: Johnson Point
Other
Other facts
- Listing terms: Cash Out,Conventional
- Cumulative days on market: 420 days
Price history
| Date | Event | Price |
|---|---|---|
| 7/1/2024 | Sold | $1,720,000-11.8%$449/sqft |
Source: | ||
| 5/26/2024 | Pending sale | $1,950,000$509/sqft |
Source: | ||
| 5/25/2024 | Listed for sale | $1,950,000+62.5%$509/sqft |
Source: | ||
| 10/8/2020 | Sold | $1,200,000-11.1%$313/sqft |
Source: | ||
| 8/25/2020 | Pending sale | $1,350,000$352/sqft |
Source: Coldwell Banker Evergreen #1630977 Report a problem | ||
Public tax history
| Year | Property taxes | Tax assessment |
|---|---|---|
| 2024 | $19,673 +17.8% | $1,781,400 +3.3% |
| 2023 | $16,695 -4.2% | $1,724,600 -3.2% |
| 2022 | $17,434 -6.5% | $1,782,400 +11.7% |
Find assessor info on the county website
Neighborhood: 98516
Nearby schools
GreatSchools rating
- 7/10South Bay Elementary SchoolGrades: PK-5Distance: 4.9 mi
- 5/10Chinook Middle SchoolGrades: 6-8Distance: 7 mi
- 6/10North Thurston High SchoolGrades: 9-12Distance: 7.1 mi
Schools provided by the listing agent
- Elementary: South Bay Elem
- Middle: Chinook Mid
- High: North Thurston High
Source: NWMLS. This data may not be complete. We recommend contacting the local school district to confirm school assignments for this home.
Get a cash offer in 3 minutes
Find out how much your home could sell for in as little as 3 minutes with a no-obligation cash offer.
Estimated market value$1,884,200
Get a cash offer in 3 minutes
Find out how much your home could sell for in as little as 3 minutes with a no-obligation cash offer.
Estimated market value
$1,884,200



