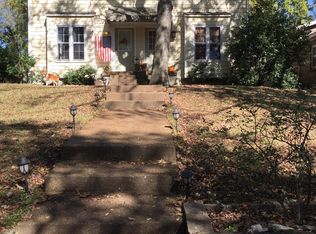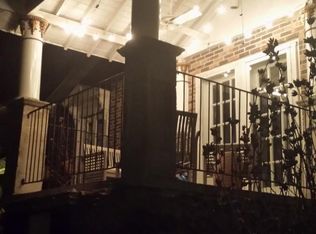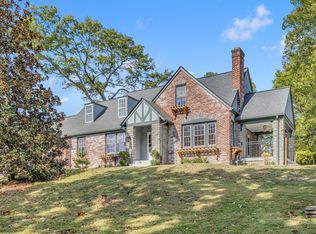Closed
$449,900
834B Sutton Hill Rd, Nashville, TN 37204
2beds
1,024sqft
Townhouse, Residential, Condominium
Built in 1984
5,662.8 Square Feet Lot
$-- Zestimate®
$439/sqft
$2,244 Estimated rent
Home value
Not available
Estimated sales range
Not available
$2,244/mo
Zestimate® history
Loading...
Owner options
Explore your selling options
What's special
Rare home near 12 South and Green Hills! 2bd/1.5 bath renovated townhome with private fenced backyard on an amazingly cozy street. Convenient to everything in Nashville yet you feel miles away in this 'Old Nashville' neighborhood. Large living room, eat-in kitchen, separate laundry area/pantry and half bath are on main floor. Two bedrooms and a shared bath are upstairs. A large deck overlooking the backyard is bordered by a handsome stacked stone wall. Two spaces for parking in front. Very quiet and convenient living near Green Hills, 12th South, Berry Hill, Nashville and Brentwood.
Zillow last checked: 8 hours ago
Listing updated: October 08, 2025 at 01:18pm
Listing Provided by:
D.J. Farris 615-519-4409,
Compass
Bought with:
Jason Goolesby, 355486
Keller Williams Realty - Lebanon
Source: RealTracs MLS as distributed by MLS GRID,MLS#: 2976370
Facts & features
Interior
Bedrooms & bathrooms
- Bedrooms: 2
- Bathrooms: 2
- Full bathrooms: 1
- 1/2 bathrooms: 1
Heating
- Heat Pump
Cooling
- Central Air
Appliances
- Included: None
Features
- Flooring: Carpet, Laminate, Tile
- Basement: Crawl Space
Interior area
- Total structure area: 1,024
- Total interior livable area: 1,024 sqft
- Finished area above ground: 1,024
Property
Features
- Levels: Two
- Stories: 2
- Patio & porch: Deck, Porch
Lot
- Size: 5,662 sqft
- Dimensions: 25 x 235
Details
- Parcel number: 11810020200
- Special conditions: Standard
Construction
Type & style
- Home type: Townhouse
- Property subtype: Townhouse, Residential, Condominium
- Attached to another structure: Yes
Materials
- Fiber Cement
- Roof: Asphalt
Condition
- New construction: No
- Year built: 1984
Utilities & green energy
- Sewer: Public Sewer
- Water: Public
- Utilities for property: Water Available
Community & neighborhood
Location
- Region: Nashville
- Subdivision: Battlefield Estates
Price history
| Date | Event | Price |
|---|---|---|
| 10/8/2025 | Sold | $449,900$439/sqft |
Source: | ||
| 9/24/2025 | Pending sale | $449,900$439/sqft |
Source: | ||
| 8/27/2025 | Contingent | $449,900$439/sqft |
Source: | ||
| 8/19/2025 | Listed for sale | $449,900+157.1%$439/sqft |
Source: | ||
| 3/24/2021 | Listing removed | -- |
Source: Owner Report a problem | ||
Public tax history
| Year | Property taxes | Tax assessment |
|---|---|---|
| 2024 | $2,379 | $73,100 |
| 2023 | $2,379 | $73,100 |
| 2022 | $2,379 -1% | $73,100 |
Find assessor info on the county website
Neighborhood: Battlemont
Nearby schools
GreatSchools rating
- 7/10Waverly-Belmont Elementary SchoolGrades: K-4Distance: 1 mi
- 8/10John T. Moore Middle SchoolGrades: 5-8Distance: 1.8 mi
- 6/10Hillsboro High SchoolGrades: 9-12Distance: 2.6 mi
Schools provided by the listing agent
- Elementary: Waverly-Belmont Elementary School
- Middle: John Trotwood Moore Middle
- High: Hillsboro Comp High School
Source: RealTracs MLS as distributed by MLS GRID. This data may not be complete. We recommend contacting the local school district to confirm school assignments for this home.
Get pre-qualified for a loan
At Zillow Home Loans, we can pre-qualify you in as little as 5 minutes with no impact to your credit score.An equal housing lender. NMLS #10287.


