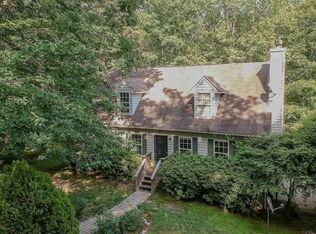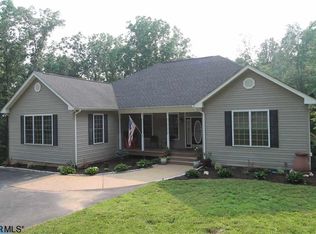ONLY $129 PER SQ FOOT OF FINISHED SPACE & a whole lot more! Wonderful 4 bedroom, 3 1/2 bath home in the MURRAY SCHOOL DISTRICT. MANY NEW FEATURES added recently including SS cooktop, oven, dishwasher & GRANITE COUNTERTOPS in this spacious kitchen. Great Room with SOARING CEILINGS & architectural windows, wood-burning FIREPLACE WITH FIELDSTONE SURROUND & newly refinished HICKORY FLOORS. Master Bath remodeled in 2015 with NEW TILE SHOWER & HEATED TILE FLOORS. FAMILY ROOM WITH GAS FIREPLACE has room for entertaining, a TV/Theater area & pool table with rough-in bar. 1500SF TWO STORY GARAGE with room for multiple work areas & 3 or more cars. Trex decking of almost 400sf of entertaining area with HOT TUB & a well-prepped & FENCED GARDEN AREA.
This property is off market, which means it's not currently listed for sale or rent on Zillow. This may be different from what's available on other websites or public sources.

