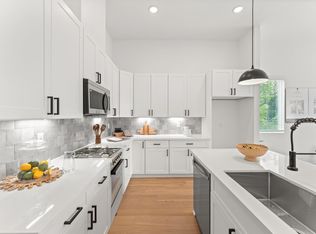This stunning 3-bedroom, 3.5-bathroom home blends modern and traditional design with abundant natural light and thoughtfully crafted details throughout. NO CARPET. The gourmet kitchen features stainless steel appliances, alongside elegant cabinetry and sleek finishes. A spacious open-concept layout enhances functionality and flow. The primary suite offers a private retreat with a spa-inspired en-suite bathroom—complete with double vanities, a walk-in shower, and a generous walk-in closet. Don’t miss this opportunity—schedule your showing today! MOVE IN READY.
New construction
$349,900
835 Elkhart St #E, Houston, TX 77091
3beds
1,729sqft
Est.:
Single Family Residence
Built in 2025
1,663.99 Square Feet Lot
$348,700 Zestimate®
$202/sqft
$115/mo HOA
What's special
Sleek finishesAbundant natural lightStainless steel appliancesGenerous walk-in closetSpa-inspired en-suite bathroomGourmet kitchenDouble vanities
- 7 days |
- 39 |
- 4 |
Likely to sell faster than
Zillow last checked: 8 hours ago
Listing updated: 11 hours ago
Listed by:
Oron Peer TREC #0821608 832-649-5600,
Mira Properties
Source: HAR,MLS#: 44146524
Tour with a local agent
Facts & features
Interior
Bedrooms & bathrooms
- Bedrooms: 3
- Bathrooms: 4
- Full bathrooms: 3
- 1/2 bathrooms: 1
Primary bathroom
- Features: Full Secondary Bathroom Down, Half Bath, Primary Bath: Double Sinks, Primary Bath: Shower Only, Secondary Bath(s): Tub/Shower Combo
Kitchen
- Features: Kitchen open to Family Room, Pantry, Soft Closing Cabinets, Soft Closing Drawers, Under Cabinet Lighting, Walk-in Pantry
Heating
- Natural Gas
Cooling
- Electric
Appliances
- Included: ENERGY STAR Qualified Appliances, Dryer, Refrigerator, Washer, Microwave, Gas Range, Dishwasher
- Laundry: Electric Dryer Hookup, Gas Dryer Hookup, Washer Hookup
Features
- Balcony, High Ceilings, Prewired for Alarm System, 1 Bedroom Down - Not Primary BR, 1 Bedroom Up, Primary Bed - 3rd Floor, Walk-In Closet(s)
- Flooring: Vinyl
- Windows: Window Coverings
Interior area
- Total structure area: 1,729
- Total interior livable area: 1,729 sqft
Property
Parking
- Total spaces: 2
- Parking features: Attached
- Attached garage spaces: 2
Features
- Stories: 3
Lot
- Size: 1,663.99 Square Feet
- Features: Other, 0 Up To 1/4 Acre
Details
- Parcel number: 1465810010002
Construction
Type & style
- Home type: SingleFamily
- Architectural style: Contemporary,Traditional
- Property subtype: Single Family Residence
Materials
- Batts Insulation, Blown-In Insulation, Cement Siding
- Foundation: Slab
- Roof: Composition
Condition
- New construction: Yes
- Year built: 2025
Details
- Builder name: Oracle City Homes
Utilities & green energy
- Sewer: Public Sewer
- Water: Public
Green energy
- Energy efficient items: Thermostat, Lighting, HVAC, HVAC>13 SEER, HVAC>15 SEER
Community & HOA
Community
- Security: Prewired for Alarm System
- Subdivision: Elkhart Landing
HOA
- Has HOA: Yes
- Amenities included: Controlled Access
- HOA fee: $115 monthly
Location
- Region: Houston
Financial & listing details
- Price per square foot: $202/sqft
- Date on market: 12/3/2025
- Listing terms: Cash,Conventional,FHA,Investor
Estimated market value
$348,700
$331,000 - $366,000
Not available
Price history
Price history
| Date | Event | Price |
|---|---|---|
| 5/9/2025 | Price change | $349,900-2.8%$202/sqft |
Source: | ||
| 3/25/2025 | Pending sale | $359,900$208/sqft |
Source: | ||
| 3/25/2025 | Listed for sale | $359,900$208/sqft |
Source: | ||
Public tax history
Public tax history
Tax history is unavailable.BuyAbility℠ payment
Est. payment
$2,405/mo
Principal & interest
$1701
Property taxes
$467
Other costs
$237
Climate risks
Neighborhood: Acres Home
Nearby schools
GreatSchools rating
- 6/10Highland Hts Elementary SchoolGrades: PK-5Distance: 0.2 mi
- 4/10Williams Middle SchoolGrades: 6-8Distance: 0.2 mi
- 3/10Washington B T High SchoolGrades: 9-12Distance: 2.3 mi
Schools provided by the listing agent
- Elementary: Highland Heights Elementary School
- Middle: Williams Middle School
- High: Washington High School
Source: HAR. This data may not be complete. We recommend contacting the local school district to confirm school assignments for this home.
- Loading
- Loading


