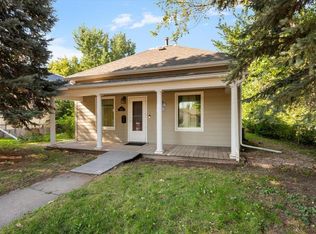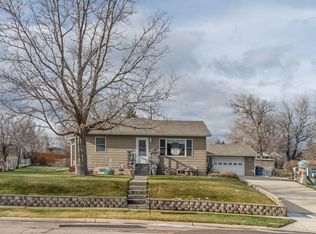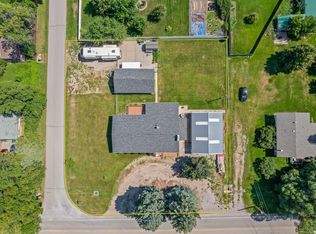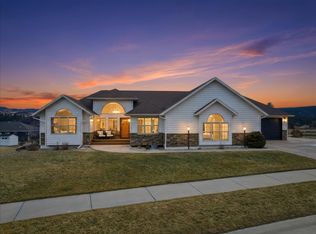Nestled in the heart of downtown Belle Fourche, this magnificent historic home offers over 6900 square feet of living space. Featuring six spacious bedrooms and three and a half bathrooms, this residence seamlessly blends old-world charm with modern efficiency. The home boasts original woodwork, showcasing its rich history, while an expansive second-floor addition provides ample living space. The property sits gracefully on a corner lot with a beautifully landscaped yard, enclosed by a charming white picket privacy fence. Car enthusiasts will appreciate the 7+ garage stalls, including attached garages with radiant heat. This home is highly efficient, with added insulation throughout the exterior and double-pane storm windows, ensuring low utility bills and year-round comfort. The possibilities are endless ~ this home is equipped to offer enough space for multi-family living (investment opportunity) or multi-generational living. Don't miss an opportunity to call this beautifully maintained historic home "yours". This property is listed by Michelle Watson & McKenzie Hennessey, Keller Williams Reallty Black Hills. 605-340-0898
For sale
Price cut: $60K (12/3)
$725,000
835 Harding St, Belle Fourche, SD 57717
6beds
6,957sqft
Est.:
Site Built
Built in 1920
0.4 Acres Lot
$-- Zestimate®
$104/sqft
$-- HOA
What's special
- 259 days |
- 750 |
- 22 |
Zillow last checked:
Listing updated:
Listed by:
Michelle J Watson,
Keller Williams Realty Black Hills BF,
McKenzie Hennessey,
Keller Williams Realty Black Hills BF
Source: Mount Rushmore Area AOR,MLS#: 84701
Tour with a local agent
Facts & features
Interior
Bedrooms & bathrooms
- Bedrooms: 6
- Bathrooms: 4
- Full bathrooms: 3
- 1/2 bathrooms: 1
Primary bedroom
- Description: Walk in closet
- Level: Upper
- Area: 180
- Dimensions: 12 x 15
Bedroom 2
- Level: Upper
- Area: 132
- Dimensions: 11 x 12
Bedroom 3
- Level: Upper
- Area: 132
- Dimensions: 11 x 12
Bedroom 4
- Description: Addition
- Level: Upper
- Area: 176
- Dimensions: 11 x 16
Dining room
- Description: original built ins
- Level: Main
- Area: 192
- Dimensions: 12 x 16
Kitchen
- Level: Main
- Dimensions: 15 x 12
Living room
- Description: hardwood flooring
- Level: Main
- Area: 285
- Dimensions: 15 x 19
Heating
- Natural Gas, Electric
Cooling
- Refrig. C/Air
Appliances
- Included: Dishwasher, Refrigerator, Gas Range Oven
Features
- Flooring: Wood, Vinyl
- Basement: Full
- Number of fireplaces: 1
- Fireplace features: None
Interior area
- Total structure area: 6,957
- Total interior livable area: 6,957 sqft
Property
Parking
- Total spaces: 4
- Parking features: Four or More Car, Attached, Detached
- Attached garage spaces: 4
Features
- Levels: Two
- Stories: 2
- Patio & porch: Open Deck, Covered Deck
- Exterior features: Sprinkler System
Lot
- Size: 0.4 Acres
- Features: Corner Lot, Lawn, Rock
Details
- Parcel number: 15002211
Construction
Type & style
- Home type: SingleFamily
- Property subtype: Site Built
Materials
- Frame
- Roof: Composition
Condition
- Year built: 1920
Community & HOA
Location
- Region: Belle Fourche
Financial & listing details
- Price per square foot: $104/sqft
- Tax assessed value: $540,363
- Annual tax amount: $7,785
- Date on market: 6/3/2025
- Listing terms: Cash,New Loan
- Road surface type: Paved
Estimated market value
Not available
Estimated sales range
Not available
$2,766/mo
Price history
Price history
| Date | Event | Price |
|---|---|---|
| 12/3/2025 | Price change | $725,000-7.6%$104/sqft |
Source: | ||
| 6/3/2025 | Listed for sale | $785,000$113/sqft |
Source: | ||
Public tax history
Public tax history
| Year | Property taxes | Tax assessment |
|---|---|---|
| 2025 | $7,785 +8% | $540,363 +9.3% |
| 2024 | $7,205 +10.5% | $494,489 -6.1% |
| 2023 | $6,519 +18% | $526,546 +20.8% |
| 2022 | $5,524 | $436,022 +34.3% |
| 2021 | -- | $324,623 +2.1% |
| 2020 | $5,488 +21% | $317,866 +18.5% |
| 2019 | $4,535 | $268,305 +3.9% |
| 2018 | -- | $258,111 |
| 2017 | -- | $258,111 |
| 2016 | -- | -- |
| 2015 | -- | $258,111 |
| 2014 | -- | $258,111 |
Find assessor info on the county website
BuyAbility℠ payment
Est. payment
$4,379/mo
Principal & interest
$3739
Property taxes
$640
Climate risks
Neighborhood: 57717
Nearby schools
GreatSchools rating
- NANorth Park Elementary - 08Grades: KDistance: 0.7 mi
- 6/10Belle Fourche Middle School - 07Grades: 5-8Distance: 1.6 mi
- 4/10Belle Fourche High School - 01Grades: 9-12Distance: 0.6 mi
Local experts in 57717
- Loading
- Loading




