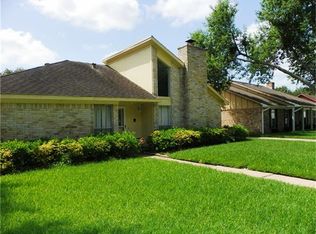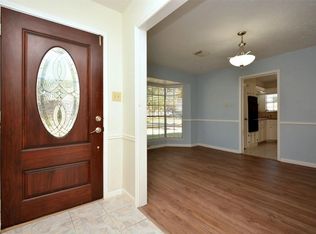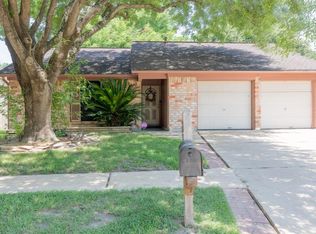Sold
Price Unknown
835 Hidden Canyon Rd, Katy, TX 77450
4beds
2baths
2,084sqft
SingleFamily
Built in 1976
7,919 Square Feet Lot
$324,700 Zestimate®
$--/sqft
$2,250 Estimated rent
Home value
$324,700
$305,000 - $344,000
$2,250/mo
Zestimate® history
Loading...
Owner options
Explore your selling options
What's special
835 Hidden Canyon Rd, Katy, TX 77450 is a single family home that contains 2,084 sq ft and was built in 1976. It contains 4 bedrooms and 2 bathrooms.
The Zestimate for this house is $324,700. The Rent Zestimate for this home is $2,250/mo.
Facts & features
Interior
Bedrooms & bathrooms
- Bedrooms: 4
- Bathrooms: 2
Heating
- Other, Electric
Cooling
- Other
Appliances
- Included: Dishwasher, Garbage disposal, Microwave, Range / Oven
Features
- Flooring: Tile, Carpet
- Has fireplace: Yes
- Fireplace features: masonry
Interior area
- Total interior livable area: 2,084 sqft
Property
Parking
- Total spaces: 1
- Parking features: Garage - Attached
Features
- Exterior features: Brick
Lot
- Size: 7,919 sqft
Details
- Parcel number: 1084660000013
Construction
Type & style
- Home type: SingleFamily
Materials
- brick
- Foundation: Slab
- Roof: Composition
Condition
- Year built: 1976
Community & neighborhood
Location
- Region: Katy
HOA & financial
HOA
- Has HOA: Yes
- HOA fee: $29 monthly
Other
Other facts
- Appliances \ Appliances \ Dishwasher
- Appliances \ Appliances \ Disposal
- Appliances \ Appliances \ Gas Oven
- Appliances \ Appliances \ Gas Range
- Appliances \ Appliances \ Microwave
- Appliances \ Gas Oven
- ArchitecturalStyle \ Traditional
- AvailabilityDate \ 2020-11-30
- Bathrooms \ RoomMasterBathroomFeatures \ Primary Bath + Separate Shower
- BuildingAreaSource \ Appraisal District
- Cooling System: Gas Cooling
- CoolingYN \ true
- CoveredSpaces \ 1
- Dates \ YearBuiltSource \ Appraisal District
- GarageYN \ true
- Green Energy \ GreenEnergyEfficient \ Attic Vents
- Green Energy \ GreenEnergyEfficient \ HVAC
- Green Energy \ GreenEnergyEfficient \ Thermostat
- GreenEnergyEfficient \ Attic Vents
- GreenEnergyEfficient \ HVAC
- GreenEnergyEfficient \ Thermostat
- Heating and Cooling \ Cooling \ Ceiling Fan(s)
- Heating and Cooling \ Cooling \ Gas
- Heating and Cooling \ CoolingYN \ true
- Heating and Cooling \ HeatingYN \ true
- Heating system: Electric
- Heating: Electric
- HeatingYN \ true
- InteriorFeatures \ All Bedrooms Down
- InteriorFeatures \ Countertops(Granite)
- InteriorFeatures \ Crown Molding
- InteriorFeatures \ High Ceilings
- LaundryFeatures \ Electric Dryer Hookup
- LaundryFeatures \ Gas Dryer Hookup
- LaundryFeatures \ Washer Hookup
- LeaseTerm \ 12 Months
- Location \ MapCoordinate \ 485H
- Lot \ LotFeatures \ Subdivided
- LotFeatures \ Subdivided
- LotSizeSource \ Appraisal District
- MLS Listing ID: 71025163
- MLS Name: HARMLS ZDDP (HARMLS ZDDP)
- MapCoordinate \ 485H
- MlsStatus \ Active
- Other Building Features \ PetsAllowed \ Yes
- Other Interior Features \ FireplaceYN \ true
- Other Interior Features \ FireplacesTotal \ 1
- Other Interior Features \ Flooring \ Carpet
- Other Interior Features \ Flooring \ Tile
- Other Interior Features \ InteriorFeatures \ All Bedrooms Down
- Other Interior Features \ InteriorFeatures \ Countertops(Granite)
- Other Interior Features \ InteriorFeatures \ Crown Molding
- Other Interior Features \ InteriorFeatures \ High Ceilings
- Other Interior Features \ LaundryFeatures \ Electric Dryer Hookup
- Other Interior Features \ LaundryFeatures \ Gas Dryer Hookup
- Other Interior Features \ LaundryFeatures \ Washer Hookup
- Other Rooms \ RoomsTotal \ 4
- Other \ AvailabilityDate \ 2020-11-30
- Parking \ AttachedGarageYN \ true
- Parking \ CoveredSpaces \ 1
- Parking \ GarageYN \ true
- Parking \ ParkingFeatures \ Additional Parking
- Parking \ ParkingFeatures \ Attached
- Parking \ ParkingFeatures \ Auto Garage Door Opener
- Parking \ ParkingFeatures \ Garage Door Opener
- ParkingFeatures \ Additional Parking
- ParkingFeatures \ Auto Garage Door Opener
- ParkingFeatures \ Garage Door Opener
- PetsAllowed \ Yes
- RoomMasterBathroomFeatures \ Primary Bath + Separate Shower
- RoomsTotal \ 4
- Safety \ SecurityFeatures \ Fire Alarm
- School District: 30 - Katy
- SecurityFeatures \ Fire Alarm
- Sewer \ Public Sewer
- Size \ StoriesTotal \ 1
- Sources \ BuildingAreaSource \ Appraisal District
- Sources \ LotSizeSource \ Appraisal District
- StoriesTotal \ 1
- StructureType \ Free Standing
- Type and Style \ ArchitecturalStyle \ Traditional
- Type and Style \ StructureType \ Free Standing
- Utilities \ Sewer \ Public Sewer
- Utilities \ WaterSource \ Public
- Utilities \ WaterSource \ Water District
- WaterSource \ Public
- WaterSource \ Water District
- YearBuiltSource \ Appraisal District
Price history
| Date | Event | Price |
|---|---|---|
| 10/26/2025 | Listing removed | $1,880$1/sqft |
Source: | ||
| 10/16/2025 | Price change | $1,880-6%$1/sqft |
Source: | ||
| 10/8/2025 | Price change | $2,000-4.8%$1/sqft |
Source: | ||
| 8/28/2025 | Price change | $2,100-4.5%$1/sqft |
Source: | ||
| 8/18/2025 | Price change | $2,200-8.3%$1/sqft |
Source: | ||
Public tax history
| Year | Property taxes | Tax assessment |
|---|---|---|
| 2025 | -- | $335,267 -1.4% |
| 2024 | $6,204 -0.4% | $339,893 -4.3% |
| 2023 | $6,230 +7.7% | $355,114 +18.3% |
Find assessor info on the county website
Neighborhood: 77450
Nearby schools
GreatSchools rating
- 3/10Cimarron Elementary SchoolGrades: PK-5Distance: 0.9 mi
- 7/10West Memorial Junior High SchoolGrades: 6-8Distance: 0.7 mi
- 8/10Cinco Ranch High SchoolGrades: 9-12Distance: 2 mi
Schools provided by the listing agent
- Elementary: Cimarron Elementary School (katy)
- Middle: West Memorial Junior High School
- High: Katy High School
- District: 30 - Katy
Source: The MLS. This data may not be complete. We recommend contacting the local school district to confirm school assignments for this home.
Get a cash offer in 3 minutes
Find out how much your home could sell for in as little as 3 minutes with a no-obligation cash offer.
Estimated market value$324,700
Get a cash offer in 3 minutes
Find out how much your home could sell for in as little as 3 minutes with a no-obligation cash offer.
Estimated market value
$324,700


